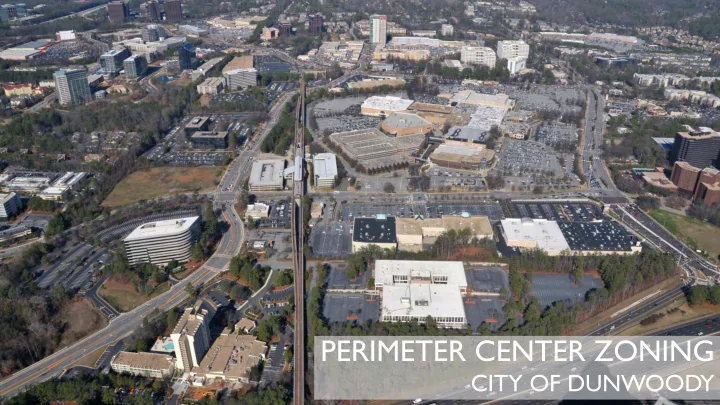

PERIMETER CENTER ZONING CITY OF DUNWOODY
Welcome Project introduction Image preference exercise Next steps Agenda
Craft new zoning/design standards Focus on unique character of perimeter center Implement comprehensive plan Integrate with other existing zoning and development regulations Promote investment, development and redevelopment Protect stable neighborhoods, especially on edges Emphasize design and sustainable development practices Promote walkability and transportation options Project objectives
Project objectives
Mixed-use Transit-oriented development Reduce excessive surface parking Transportation alternatives Live-work environment Mitigate congestion Infrastructure and school impacts Project objectives
Office-Institution (O-I) Office – Distribution (O-D) Office-Commercial-Residential (OCR) Neighborhood Shopping (NS) Local Commercial (C-1) Commercial-Residential Mixed-Use (CR-1) Multi-dwelling Residential (RM-HD) Single-dwelling Residential-50 (R-50) Single-dwelling Residential-100 (R-100) Single-dwelling Residential-150 (R-150) Existing zoning
Existing zoning
Example: Dunwoody Village Place-based zoning Based on existing positive patterns or clear vision of desired form
Key elements
Key elements
Gauging your perception of attractive, well-designed places Will help define key elements to be addressed with new zoning and design tools — measurable, predictable metrics Image preferences
c b a Image preferences
Building heights Setbacks and open spaces But mostly Parking location and design Building location on lot your gut Building design Other building/site design elements reaction Streetscape features (furnishings, motorized and nonmotorized transportation facilities …) Image preferences
Recommend
More recommend