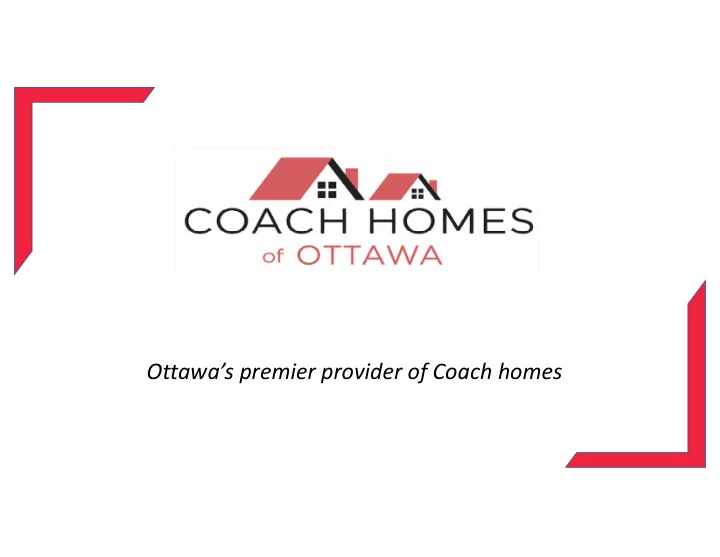

Ottawa’s premier provider of Coach homes
A coach home: bringing families closer
Living Space That Fits. Go ahead. Dare to dream about what you can do with a second, smaller home – right at home. As life changes, so does your need for living space. That’s why each of our coach home models are designed to fit perfectly – on your property and into your life!
From start to finish, we manage the installation of your Coach Home every step of the way. Pre-Development Preliminary review and site suitability assessment Customer consultation, model review, colour choices, additional personalization
Planning & Engineering City of Ottawa zoning requirements review Hydro service assessment Site survey and geotechnical investigation Site and grade plan development Ontario Building Code requirements review P. Eng. Structural Review City of Ottawa permit application and issuance Septic system design review (if necessary)
Construction On site supervision Complete project management Coordination of all required tradesmen Supply of all materials
Site Preparation, Foundation system installation Install service line connections and inspections (hydro, gas, water and sanitary) Connections on the above service lines (hydro, gas, water and sanitary) Perimeter skirting and close in Grading and landscaping around site Installation of 48” wide access walkway
The Cove One Bedroom – 468 sq ft This model is designed to make the best possible use of space. Features an open concept living area and kitchen with a front porch that’s completely external to the main building.
The Sunrise One Bedroom – 505 sq ft With a kitchen right next to the living space but in a separate room, this model provides a great layout option for those who want a bit more formality.
The Driftwood One Bedroom – 634 sq ft Our largest model offers more space to relax and entertain, with an open concept kitchen and living area. Also features the largest bedroom and a dedicated foyer.
”Adding a little more home to your house!”
Recommend
More recommend