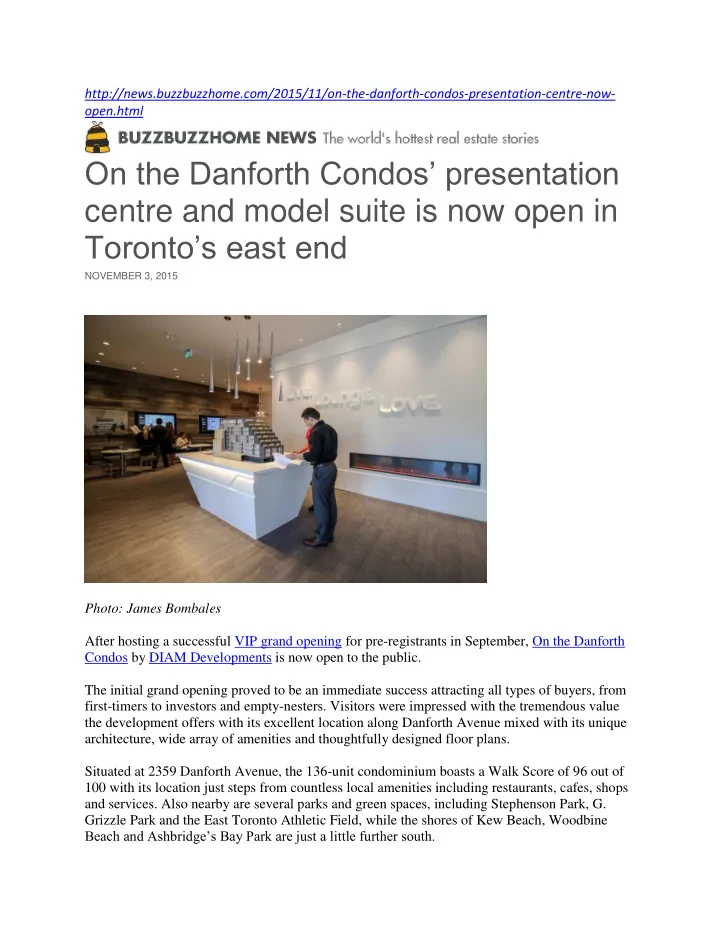

http://news.buzzbuzzhome.com/2015/11/on-the-danforth-condos-presentation-centre-now- open.html On the Danforth Condos’ presentation centre and model suite is now open in Toronto’s east end NOVEMBER 3, 2015 Photo: James Bombales After hosting a successful VIP grand opening for pre-registrants in September, On the Danforth Condos by DIAM Developments is now open to the public. The initial grand opening proved to be an immediate success attracting all types of buyers, from first-timers to investors and empty-nesters. Visitors were impressed with the tremendous value the development offers with its excellent location along Danforth Avenue mixed with its unique architecture, wide array of amenities and thoughtfully designed floor plans. Situated at 2359 Danforth Avenue, the 136-unit condominium boasts a Walk Score of 96 out of 100 with its location just steps from countless local amenities including restaurants, cafes, shops and services. Also nearby are several parks and green spaces, including Stephenson Park, G. Grizzle Park and the East Toronto Athletic Field, while the shores of Kew Beach, Woodbine Beach and Ashbridge’s Bay Park are just a little further south.
In addition, the project is within proximity to the Don Valley Parkway, the Danforth GO Train station and both Woodbine and Main subway stops, making the community ideal for commuters. The exterior of the 10-storey mid-rise features contemporary architecture by onespace unlimited Inc. and uses unique ‘kinetic’ elements like the L - and U-shapes in the brick that makes the building appear to be in motion as the eye travels along its facade. The structure’s asymmetrical design also contributes to the sense of motion while acknowledging its location on the Danforth subway line — between the two subway stations. Inside, residents will benefit from the project’s long list of onsite amenities. Designed by e sQape design inc., the 10th floor Club Danny features a chic and stylish rooftop terrace, private dining room, fully-equipped fitness room, WiFi lounge, fireplace and a multi-purpose party room
complete with caterer’s kitchen. A pet spa is also included an d will be located on the ground floor along with the 24-hour executive concierge. On the Danforth suites start from the mid-$200,000s and range in size from 436 square feet to 1,032 square feet. Suites are available in a variety of open-concept layouts and each comes well- appointed with nine foot ceilings, wide plank flooring in main living areas, gas barbecue connections on balconies and quartz countertops and stainless steel appliances in the kitchen. Don’t miss your chance to be a part of this excellent up -and-coming neighbourhood. Visit the presentation centre and model suite at 359 Danforth Avenue, open from Monday through Thursdays from 12pm to 6pm and weekends from 12pm to 5pm. For more information, call 647 348 9009 or email sales@onthedanforth.com.
Recommend
More recommend