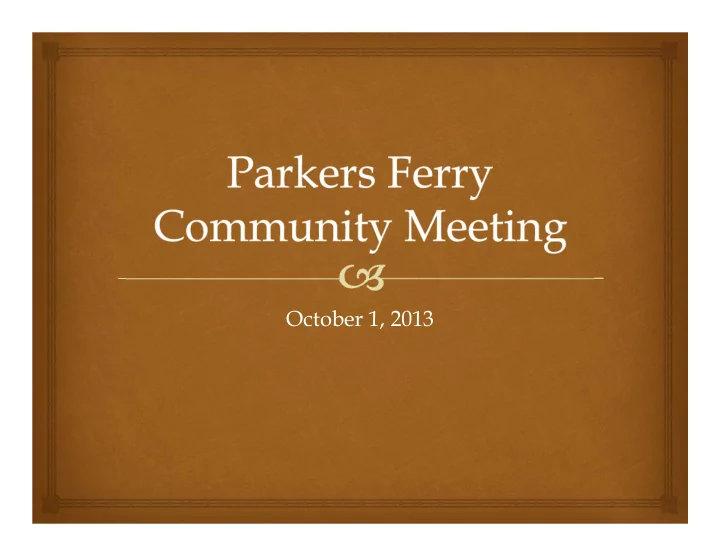

October 1, 2013
County Staff Present County Council Member Anna Johnson Walter Smalls, Deputy County Administrator— General Services Marie Shultz , Special Assistant to County Council Zoning & Planning Department Staff: Dan Pennick , Director Brandon White , Planner II Andrea Harris-Long , Planner I Andrea Pietras , Planner II Joel Evans , Planner IV James Hackett , Planning Support Supervisor
Tonight’s Agenda Welcome (Charleston County Council Member Anna Johnson) Purpose and opening remarks Planning for Our Community (County Zoning and Planning Department Staff) Orientation exercise (Brandon White) Background (Andrea Pietras) Discussion of proposed Comprehensive Plan amendments (Andrea Harris- Long) Discussion of proposed Zoning & Land Development Regulations Ordinance amendments (Brandon White) Rural Public Transportation Discussion (Brandon White) Community Feedback (Dan Pennick) Next Steps (Dan Pennick) Closing Remarks (Charleston County Council Member Anna Johnson) Adjourn
WE ARE Food Edisto HERE Lion River S.C. DOT Storage Yard Stoller Plant U.S. Post Office Penny Creek Boat Landing
WE ARE Food Edisto HERE Lion River S.C. DOT Storage Yard Stoller Plant U.S. Post Office Penny Creek Boat Landing
WE ARE Food Edisto HERE Lion River S.C. DOT Storage Yard Stoller Plant U.S. Post Office Penny Creek Boat Landing
WE ARE Food Edisto HERE Lion River S.C. DOT Storage Yard Stoller Plant U.S. Post Office Penny Creek Boat Landing
History of Planning Efforts December 2012 – MWV Community Meeting Citizens voiced concerns about regulations possibly hindering their ability to utilize their land Council Member Johnson agreed to host future community meetings to address planning issues
History of Planning Efforts February 2013 – Community Meeting Surveyed residents in attendance to better identify the zoning and land development issues in the area Issues included: Ability to subdivide Lack of services and amenities
History of Planning Efforts April 2013 – Community Meeting Reviewed survey results with residents Discussed potential solutions including a new Future Land Use (FLU) designation and a new zoning district
History of Planning Efforts July 2013 – Planning Commission Meeting Reviewed new FLU designation (Rural Cultural Community Protection) to be incorporated into the Comprehensive Plan as part of the five-year review Provided survey results from community meeting to Planning Commission members
Possible Solutions Discussion Two step process: 1. Comprehensive Plan amendment 2. Zoning Ordinance amendment
County Zoning & Planning Department
Comprehensive Plan County’s vision for where and how future growth and development should occur based on citizen input
Rural Cultural Community Protection New Future Land Use designation Protect and promote the culture Allow more flexibility to subdivide property Permit service, business, office, and employment opportunities Intended to protect the culture of the area , promote the culture and the unique development patterns, and sustain the strong sense of community
Rural Cultural Community Protection Future development should be compatible with the existing community Residences, agriculture, forestry, churches, cemeteries, cultural and historic buildings, schools, post offices, etc. should be allowed Compatible businesses and offices should be allowed to offer services and employment opportunities for local residents
Comprehensive Plan Process Planning Commission recommendation of approval Public Hearings County Council approval
County Zoning & Planning Department
Zoning Primary tool for implementation of Comprehensive Plan goals Regulates: Number of houses Lot size Uses
Overlay Zoning District Defined as a zoning technique which imposes a set of requirements or relaxes a set of requirements imposed by the underlying zoning district… Recognized as planning tool in the County Comprehensive Plan Used throughout Charleston County
Rural Cultural Community Protection Overlay (RCCP-O) Zoning District allows the communities to grow as the residents desire while protecting the culture Constraints: Lack of public water and sewer system Mostly residential Very few businesses Many earthen roads connecting to state roads Very limited public transportation availability Development costs
Rural Cultural Community Protection Overlay (RCCP-O) Zoning District 3 Areas of the RCCP-O Agricultural Preservation Agricultural Residential Rural Commercial
Agricultural Preservation Area Permitted Uses: underlying zoning uses Crop production, stable, fishing or hunting lodge, wineries, schools, resource extraction/mining, manufactured homes, etc. Ability to subdivide: AG-8: max density = 1 DU/8AC AG-10: max density = 1 DU/10AC AG-8 & AG-10 parcels WITHIN THE OVERLAY: max density of 1 dwelling unit per 5 acres (1DU/5AC) Consistent with the current Comprehensive Plan density guidelines Density for AGR lots will remain the same (1DU/1AC)
Example
Example
With a 32-acre lot… Currently… AGR = 32 lots; AG-8 = 4 lots; AG-10 = 3 lots Within the proposed RCCP-O District… AGR = 32 lots; AG-8 = 6 lots; AG-10 = 6 lots 2 additional AG-8 lots & 3 additional AG-10 lots would be allowed within the proposed overlay district * subdivision calculations do not include factors such as: wetlands, septic system area, setbacks, roads, etc.
Agricultural Residential Area Density for AGR lots will remain the same (1DU/1AC) Permitted Uses: current AGR uses: Crop production, stables, fishing or hunting lodge, wineries, schools, resource extraction/mining, manufactured homes, etc. PLUS Neighborhood commercial uses such as: ATMs, indoor recreation, banks, consumer vehicle repair, gas station, general restaurant, special events use, professional office, etc. All new uses are subject to approval by the Board of Zoning Appeals Development will be open to public scrutiny
Source: http://farm6.staticflickr.com/5039/5797377534_7bbc6f761c_b.jpg
Source: http://talesfromthelaboratory.typepad.com/.a/6a00d8341c62a953ef01901f071483970b-600wi
Rural Commercial Area Permitted Uses: a variety of commercial uses that are compatible with rural character will be allowed Density will be 1 dwelling unit per lot
Challenges/Solutions Issues included: Proposed Solutions: Increased density for Ability to AG-8 & AG-10 subdivide parcels within the RCCP-O Lack of services Pool of permitted and amenities uses for AGR parcels expanded
Public Transportation
Public Transportation
Community Feedback Any Questions?
Zoning & Land Development Regulations Ordinance Process Draft the RCCP-O District regulations Seek Planning Commission recommendation of approval Public Hearing County Council approval
Recommend
More recommend