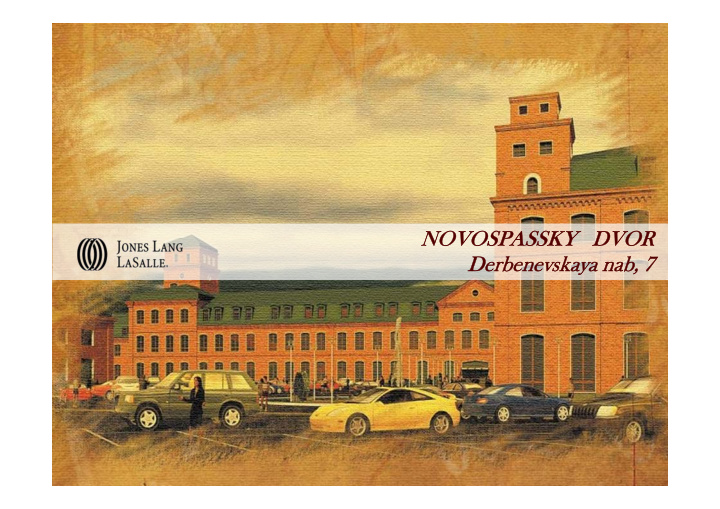



NOVOSPASSKY NOVOSPASSKY DVOR DVOR Derbenevskaya nab, 7 Derbenevskaya nab, 7
Description of the object • Reconstruction: business park class В + with total area 100 000 sq.m • Exclusive opportunity to rent a mansion with area 2 000-4 000 sq.m or stand alone building from 6 000 to 14 000 sq.m • 2 phases of reconstruction: Phase 1 – total rentable area 24 100 sq.m Phase 2 – total rentable area 46 000 sq.m • Own vast territory of 9 H а . • 3 km from the Kremlin • Unique architecture of the beginning of the 20 th century: 14 buildings of red brick • Experienced construction and management company - PromSvyazNedvizhimost
Location Prestigious location: • Zamoskvorechie district • 3 km from the Kremlin • Convenient transport access from Moskva river embankments, the Garden Ring, the Third Transport Ring • Nearest metro stations: Paveletskaya and Proletarskaya • 12 minutes walk, the system of shuttle buses
Territory • Territory of business park – 9 H а • 2 entry-exit in complex from Derbenevskaya street; 1 entry- exit, 1 entry and 1 exit from Derbenevskaya embankment • 14 buildings with total area 100 000 sq.m • Surface parking: 1 parking lot per 100 sq.m of the rentable area
Office premises Phase 1 Building 4 Total area – 6 218 sq.m 3 floors + mansard Typical floor – 1 550 sq.m Building 13 Total area – 3 619 sq.m 3 floors + mansard Typical floor – 905 sq.m Building 14 Total area– 3 087 sq.m 2 floors + mansard Building 15 Building 16 Total area – 7 023 sq.m Total area – 4 198 sq.m 2 floors + mansard 5 floors + mansard Typical floor – 2 340 sq.m Typical floor – 540 sq.m
Office premises Phase 2 Building 8 Total area – 11 645 sq.m 3 floors + mansard Typical floor – 2 910 sq.m Building 9 Total area– 14 243 sq.m 2 floors + mansard Typical floor– 4 747 sq.m Building 10 Total area– 11 738 sq.m 3 floors + mansard Typical floor– 3 680 sq.m Building 17 Building 18 Building 11 Total area – 3 014 sq.m Total area– 3 526 sq.m Total area– 2 248 sq.m 3 floors + mansard 1 floor 3 floors + mansard Typical floor – sq.m Typical floor– 562 sq.m
Offices • Efficient open space layout 550 – 3 000 sq.m on the floor • Loss factor 8 % • High ceilings 3,0-4,4 m (from slab to slab) under 8 m in separate buildings • Good natural lighting Not deep floor
Technical characteristics: • Modern engineering systems: Central conditioning and ventilation (HVAC) Sprinklers “KONE” lifts • 24-hour security and video monitoring • Fiber optic link “Sovintel” and West Call • Professional management company • Large surface parking – 1100 parking lots for office part Parking ratio – 1 parking lot per 100 sq.m with possibility to increase
Developed infrastructure: •Mobile provider branch, souvenirs shop •Ticket office •Dry-cleaning •Construction of the hotel is planning •Restaurant and canteen •Fitness center with swimming pool •Bank branch •Pharmacy
For additional information and viewing organization please contact: Anna Shiferson Anna.shiferson@eu.jll.com + 7 (495) 737 80 00 + 7 (903) 728 97 88 Alexander Bogdanov Alexander.Bogdanov@eu.jll.com + 7 (495) 737 80 00 + 7 (905) 585 68 47
Recommend
More recommend