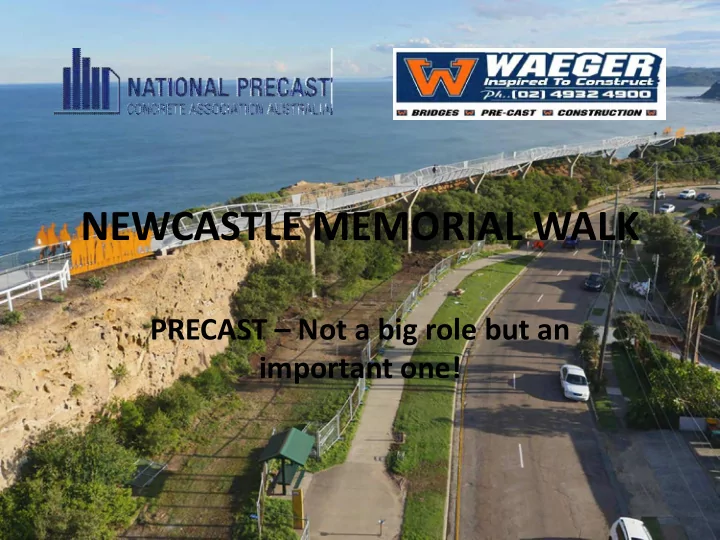

NEWCASTLE MEMORIAL WALK PRECAST – Not a big role but an important one!
Project Overview The project commemorates the 100 th anniversary of the ANZAC’s landing at Gallipoli, along with the 100 th anniversary of the start of steel making in Newcastle which was established to supply steel rail to the war effort in Europe. Newcastle Memorial Walk was the vision of local identity Neil Slater, who worked with local architect Barney Collins on a concept. With the help of Tim Owen AM, they obtained a $3M Contribution from BHP Billiton. Newcastle Council latter contributed a further $1.5M. The project went to tender via 5 selected Companies, with Waeger being awarded the contract in late July 2014. The project required completion by 25 March 2015. Tight deadline with the stainless steel sections not arriving in Australia until late November. The project was brought in on time with the project handed over to the Client in late March, within days of the original program prepared in July 2014.
The Stats • 450m long Coastal Walk from Strzelecki Lookout to Sheppard Hill Reservoir. • 160m long bridge with 8 x 20m fabricated stainless steel truss sections. • 290m of boardwalk constructed using composite fibre technology. • Stainless steel balustrade with LED lighting. • Over 70t of Stainless Steel used in the project. • Walkway surface from fibre reinforced plastic grating, specifically selected to be “high heal proof”. • Soldier silhouettes inscribed with 3,860 family names representing over 11,000 people from the Hunter region who enlisted or played a role in the Great War. • Stainless steel signage with WWI history and chronology of battles. • 7 Precast Concrete Y-shaped columns. • Precast concrete bridge abutments. • 2 Polished precast concrete “floating seats”. • 3 Precast concrete bollards with writing inset into each face.
Precast Role • Not a significant amount of precast, about 70 tonne or $110,000 worth. • High quality finish required. • Columns mix selected to try and closely match the exposed rock on the site. The architect was against using an oxide. • Agreed mix used oxide and limestone aggregate with a heavily sandblasted finish. • Seats used the same mix as the columns but have a polished finish. • Columns redesigned from grouted starter bars to base plates and bolted connections to eliminate the need for propping on a difficult site. • Columns have the BHP Billiton logo and original BHP Co logo inset into each face. • Bollards use the same mix and finish as columns, with writing inset into each face. • Without precast, the columns would have been difficult and expensive to construct, and would not have been of the same quality.
Let the Photos Do The Talking It is such a spectacular project in an spectacular location, words do not do it justice. The project looks different, at different times of day in the various lights, sunrise, sunset, at night under full moon or in the morning with the fog rolling in.
Recommend
More recommend