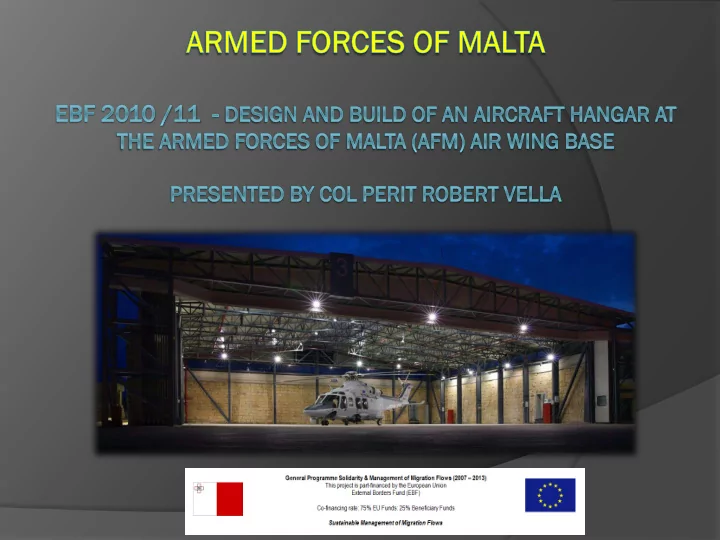

NEW EW HAN ANGAR R AT AI AIR WING NG BAS ASE E TO HOST T THE E NEW EWLY ACQUIRE IRED KING NG AI AIR B 200 AI AIRCRA RAFT FT A new hangar to host the newly acquired King Air B 200 aircraft covering a footprint of approximately 40 x 22 metres has been constructed. The structure has been designed and protected with a 1 hour fire rating whereas all hangar walls abutting the structure from the exterior have a fire resistance of 2 hours. The building which has been erected by using structural steel includes a workshop area, plant room, sanitary facilities, a water reservoir for fire fighting, a separate reservoir for secondary water, an oil interceptor and cesspit. The main door of the hangar has a clear opening of 39 metres in width and a minimum clear height of 6 metres and moreover an overhead travelling crane has also been installed. The investment which has been carried out to improve the ground facilities at Air Wing was partly financed 75% from the European Union’s external border funds whilst the remaining 25% were contributed from National funds.
Cons nstruc ructi tion on of New Han anga gar No.4 4 Cir irca a Eur uro o 1.9M 1.9 M to host t the e newly acquire uired d 2 Ki King A g Air ir B200 00 Air ircra rafts ts
75% EU Funds + 25% National Funds
Structura uctural l App pprais isal of ex-RAF AF Hanga gar, Luqa Historical Background The AFM hangar was built in the 1941-42 period under AOC Air-Vice Marshall H.P. Lloyd to accommodate one of the Wellingtons present at the time-amongst other aircraft. According to his own book “Briefed to Attack” he mentioned the fact that it took 200 men, 28 days to build one of these large blast-pens=50,400 man hours! From Robert Camilleri Archives the pen in question (circled yellow) is clearly seen. The one circled orange is the fire section’s shed-clearly seen already roofed over. These unique structures represent the only blast pens still standing from a total of about 358 strewn all over the three main Airfields (Luqa, Hal Far and Ta’Qali) and the three satellite Airfields (Safi, Qrendi and Xewkija-Gozo) that existed in 1943. The other photo shows a similar hangar with a 37 Sqn Lancaster-like the one that crashed at Luqa village in December 1952.
Progra ogram m of Works rks - POW · Removal of existing roof sheeting. · Removal of existing sliding doors. · Removal of existing door frame. · Provide temporary shoring · Breaking up of concrete to expose head of existing steel trusses. · Removal of purlins and fly bracing · Removal of trusses. · Removal of later masonry works, i.e. masonry piers introduced to support trusses and infill masonry courses between masonry pen and roof structure on sides and eaves. · Preparation of foundations for steel columns. · Placing of steel columns · Reinstatement of trusses on steel columns. · Placing of new hat purlins and fly bracing · Placing of insulated roof sheeting · Breaking up of existing internal floor and preparation of new floor · Assembly of door truss · Fixing of glazing panels · Restoration of Masonry Works
De Desc scripti ription on of Project ject The project consisted in both refurbishment and construction works These included: Hangar refurbishment and height extension Construction of additional floor to military building Construction of additional floor to offices Refurbishment of Nissen hut Landscaping works
IMPROVI VING G THE E AR ARMED ED FORCES CES OF MAL ALTA (AF AFM) M) GROUND UND SUPPOR ORT T FACIL ILITI ITIES S AT AI AIR WIN ING (AW) ) - REF EFUR URBISHM BISHMENT NT AN AND UPGRADE ADE USIN ING EN ENVIR IRONMENT ONMENTAL L FRIENDL IENDLY CONS NSTR TRUCTION UCTION MATERIALS ERIALS AN AND PRODUCTS UCTS OF EX EX-RA RAF F HAN ANGAR AR AN AND AN ANCI CILL LLARY Y FACIL ILITIES ITIES – CIRCA CA EU EURO 2M – TO HOST THE E NEW EWLY ACQUIR UIRED 2 2 AUGUSTA WES EST T LAN AND D 13 139 9
AVI VIONICS ONICS BU BUIL ILDIN DING G DEM EMOLI OLISHING SHING & REC ECON ONSTR TRUCT UCTION ION
ADDITIO DITIONAL NAL FLOO OOR R ON ON ANN NNEX EX TO O HANG NGAR AR 2
CREW EW ROOM OOM
AVIATION WAREHOUSE REFURBISHMENT
RAF F HANGA NGAR R SCOO OOPS PS PRIZE ZE FOR OR ARCHITE HITECTU CTURAL RAL HER ERITAGE
Archit chitectu ctural ral Herita tage ge, 2014 certif tified ed that the design n team has b been awa warde rded the Prix x d'Honneu nneur r for the outstand anding ng and signi nifi fica cant nt contri ribution ution to Maltese se cultu tural ral herita tage and to the ach chieveme ment nt of excellenc ence in the admira rable restora oratio tion n and conservation tion of the Ex-RAF Hangar, co-fina nanc nced ed under r EBF 2012. 2.
QU QUES ESTIONS? TIONS?
Recommend
More recommend