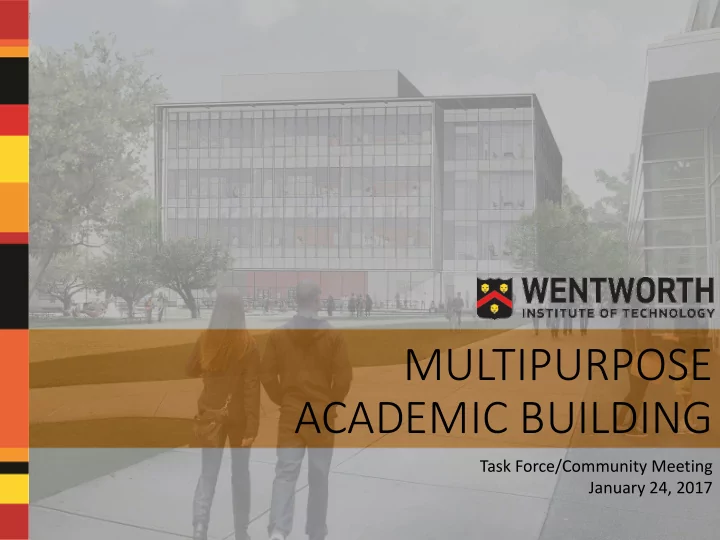

MULTIPURPOSE ACADEMIC BUILDING Task Force/Community Meeting January 24, 2017
Project Team Atelier Ten Ground, Inc. Edward M. King & Associates Nitsch Engineering Feldman Land Surveyors Leers Weinzapfel Associates Fort Point Associates, Inc. McPhail Associates, LLC Gilbane Building Company STV/DPM Goodwin Procter LLP VHB 2
MpA Building - Project Summary • Supports Transition from Engineering Technology Programs to Engineering and Innovation by Providing more Collaboration Space and State-of-the-Art Equipment • Uses will include: • Laboratories • Office Space • Ground Floor Showcase • Accelerate and EPIC Programs with Maker, Collaborative, and Ideation Space • Campus Gathering and Presentation Space Expanded Project Notification Form 3
Evolution of Engineering Education • Spaces that Promote: • Collaboration • Innovation • Interdisciplinary Activities Expanded Project Notification Form 4
Programming for MpA Building Level Uses Gross Floor Area per Boston Zoning Code Basement Mechanical, Storage N/A Ground Floor Lobby, Maker Spaces and Shops, Project 16,460 Rooms, Offices Second Floor Conference Rooms, Study Lounges, Labs, 17,283 Lab Support, Offices, Third Floor Conference Rooms, Study Lounges, Labs, 17,763 Lab Support, Offices, Fourth Floor Conference Rooms, Study Lounges, Labs, 17,494 Lab Support, Future Growth Space, Offices, Roof Area Mechanical Penthouse N/A Total 69,000 Expanded Project Notification Form 5
Project Site Expanded Project Notification Form 6
Existing Conditions Views 7 Expanded Project Notification Form 7
Existing Conditions Views 7 Expanded Project Notification Form 8
Building Context 7 Expanded Project Notification Form 9
Landscape Plan 8 10 Expanded Project Notification Form
Ground Floor Plan 11 Expanded Project Notification Form
Floor Plans 12 Expanded Project Notification Form
Perspective View from Parker Street 12 13 Expanded Project Notification Form
Perspective View from the Quad 14 Expanded Project Notification Form
Perspective View on Parker Street Expanded Project Notification Form 15
Perspective View from Parker/Ruggles Street Expanded Project Notification Form 16
Perspective View from the Quad Expanded Project Notification Form 17
Elevation Views 18 Expanded Project Notification Form
Interior Cross Section Expanded Project Notification Form 19
Play Video Expanded Project Notification Form 20
Factors and Effects Studied Sustainability Groundwater Recharge Shadow Geotechnical Wind Solid/Hazardous Waste Transportation Infrastructure Accessibility Construction Management Plan Expanded Project Notification Form 21
Public Benefits Preserve the academic campus setting with a uniquely designed building, enriching the character of the surrounding neighborhood; Support the City’s goals for a sustainable future with a goal of LEED Silver level certifiable status; Uphold Wentworth’s commitment to implementing the Boston Residents Jobs Policy; Expanded Project Notification Form 22
Public Benefits Strengthen the pedestrian links provided to the community via the “Pike” ; Improve campus edges and energize Parker Street with 24/7 activity; Enhance the welcoming experience on Parker Street by creating a new pedestrian connection. Expanded Project Notification Form 23
Progress on the Institutional Master Plan 24
IMP Amendment The 45,000 square foot Center for Engineering and Technology is now the 69,000 square foot MpA Building. First amendment to the Wentworth IMP Requires 2-step review with Boston Planning & Development Agency (BPDA) IMPNF review and comment period is concurrent with EPNF Following IMPNF review, IMP Amendment is submitted Following 60-day comment period, IMP Amendment is approved by BPDA Zoning Commission hearing on the IMP Amendment Mayor’s signature and BPDA Agreements to follow Institutional Master Plan Amendment 25
Projected Schedule Task Date Task Force Meeting December 12, 2016 File PNF/IMPNF January 13, 2017 Task Force/Community Meeting January 24, 2017 on PNF/IMPNF and BPDA Scoping Session BCDC Submittal January 31, 2017 BCDC Meeting February 7, 2017 30 Day Comment Period on the PNF/IMPNF Ends February 15, 2017 BPDA Issue Scoping Determination February 27, 2017 on IMPNF File IMP Amendment March 1, 2017 Task Force/Community Meeting March 7, 2017 on IMP Amendment 60 Day Comment Period on IMP Amendment ends May 1, 2017 Public Hearing/BPDA vote on PNF and IMP Amendment May 18, 2017 Zoning Commission Hearing on IMP Amendment June 6, 2017 Start Construction Summer 2017 Opening of Building January 2019 Expanded Project Notification Form/Institutional Master Plan Amendment 26
QUESTIONS/COMMENTS
Recommend
More recommend