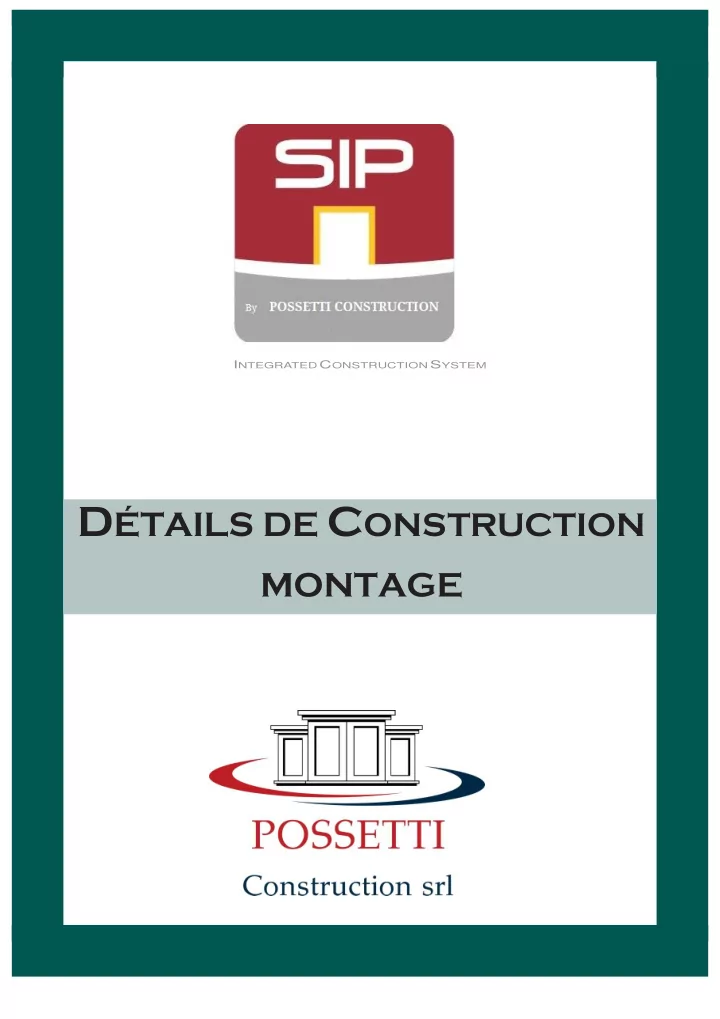

I NTEGRATED C ONSTRUCTION S YSTEM D ÉTAILS DE C ONSTRUCTION MONTAGE
Sectional view Roof timber External facing brick finishing S.I.P. system beams (Posi Joist system/ solid wood beams/ I type wooden beams) Wall panel (S.I.P. system) faced with gypsum board/ MGO board Detail: SECTIONAL VIEW Detail no. 01 INTEGRATED CONSTRUCTION SYSTEM
Sectional view Tyvek Roof timber Roof tile covering External facing brick finishing Wall panel (S.I.P. system) S.I.P. system beams faced with (Posi Joist system/ solid wood beams/ gypsum board/ MGO board I type wooden beams) Detail: SECTIONAL VIEW Detail no. - vue du toit - 02 INTEGRATED CONSTRUCTION SYSTEM
Sectional view Tyvek Strip boards, collar beams Roof panel Roof tile covering (S.I.P. system) S.I.P. system beams External facing brick finishing solid wood beams/ I type wooden beams) Tyvek Parquet floor O.S.B. panel Top plate/ S.I.P. system beams Bottom plate solid wood beams/ I type wooden beams) Wall panel (S.I.P. system) Gypsum board/ MGO board Aerated concrete (acoustic insulation) Thermal insulation Reinforced concrete slab Hydroinsulation sheet Reinforced concrete foundation Detail: SECTIONAL VIEW Detail no. - vue de l’extérieur - 03 INTEGRATED CONSTRUCTION SYSTEM
Sectional view Collar beam Roof tile covering (wooden) Tyvek Roof panel (S.I.P. system) Metallic connection angle S.I.P. system beams (wall panel to roof panel) solid wood beams/ I type wooden beams) Gypsum board/ MGO board Parquet floor O.S.B. panel Top plate/ Bottom plate S.I.P. system beams (Posi Joist system/ Wall panel solid wood beams/ (S.I.P. system) I type wooden beams) Gypsum board/ MGO board Aerated concrete (acoustic insulation) Thermal insulation Reinforced concrete slab Hydroinsulation sheet Fundatie beton armat Detail: SECTIONAL VIEW Detail no. - vue de l’intérieur - 04 INTEGRATED CONSTRUCTION SYSTEM
Sectional view Utilities pipes Utilities pipes Parquet floor Aerated concrete (acoustic insulation) Thermal insulation Reinforced concrete slab Bricks protection Hydroinsulation sheet for foundation Reinforced concrete foundation Detail: SECTIONAL VIEW Detail no. - Vue de la fondation 05 - INTEGRATED CONSTRUCTION SYSTEM
Sectiune transversala Sectional view prin casa O.S.B. panel P.I.R. foam Tyvek External facing brick finishing Wooden opening frame Wooden window sill Window sill (sheet) Wooden opening frame NOTE: For openings/ holes less than 250 mm x 250 mm there is not needed window opening frame mounting. Detail: SECTIONAL VIEW Detail no. - Mur extérieur – Joint des fenêtres - 06 INTEGRATED CONSTRUCTION SYSTEM
Sectional view O.S.B. panel Tyvek P.I.R. foam Wooden opening frame S.I.P. system beams (Posi Joist system/ solid wood beams/ I type wooden beams) Wooden window sill Window sill (sheet) Parquet floor Wooden opening frame O.S.B. panel S.I.P. system beams External facing (Posi Joist system/ solid wood beams/ brick finishing I type wooden beams) Tyvek Metallic connection angle (for beams) Gypsum board/ MGO board Wall panel (S.I.P. system) Detail: SECTIONAL VIEW Detail no. - Mur externe – Joints du sol 07 INTEGRATED CONSTRUCTION SYSTEM
S.I.P. system beams types External facing Parquet floor brick finishing O.S.B. panel Tyvek Top plate/ Bottom plate Wall panel (S.I.P. system) S.I.P. system beams (Posi Joist system) Metallic connection angle (for beams) Gypsum board/ MGO board Position des faisceaux de solivage External facing Parquet floor brick finishing O.S.B. panel Tyvek Top S.I.P. system beams (solid wood beams) plate/ Bottom plate Wall panel (S.I.P. system) Gypsum board/ MGO board Metallic connection angle (for beams) Poutre en bois massif Parquet floor O.S.B. panel External facing brick finishing Tyvek S.I.P. system beams ( I type wooden beams) Top plate/ Bottom plate Gypsum board/ Wall panel MGO board (S.I.P. system) Metallic connection Poutres en bois angle (for beams) Detail: S.I.P. POUTRES TYPE Detail no. - Paroi externe – Joint du sol - 08 INTEGRATED CONSTRUCTION SYSTEM
Sectional view Roof tile covering Tyvek Roof panel (S.I.P. system) O.S.B. panel P.I.R. foam Wooden collar beams (for facade anchorage) S.I.P. system beams (Posi Joist system/ solid wood beams/ External facing I type wooden beams) brick finishing Gypsum board/ Tyvek MGO board Detail: SECTIONAL VIEW Detail no. - Vue du toit extérieur 09 - INTEGRATED CONSTRUCTION SYSTEM
Sectional view Roof tile covering Metallic connection angle (wall panel to roof panel) O.S.B. panel Wooden eaves O.S.B. panel S.I.P. system beams (Posi Joist system/ solid wood beams/ I type wooden beams) Gypsum board/ MGO board Detail: SECTIONAL VIEW Detail no. - Vue du toit intérieur 10 - INTEGRATED CONSTRUCTION SYSTEM
S.I.P. paroi Perete structural structurelle sistem S.I.P. du système P.I.R. foam S connector (same material as wall) O.S.B. panel Bottom plate Detail: S.I.P. SYSTEM Detail no. STRUCTURAL WALL 11 INTEGRATED CONSTRUCTION SYSTEM
S.I.P. Paroi structurelle du système S connector (same material as wall) O.S.B. panel P.I.R. foam Bottom plate Detail: S.I.P. SYSTEM Detail no. STRUCTURAL WALL 12 INTEGRATED CONSTRUCTION SYSTEM
D.I.P. cloisonnement du mur Metallic connector (75 mm x 0.3 mm x panel ’ s length) P.I.R. foam Gypsum board/ MGO board Detail: D.I.P. CLOISONNEMENT DU Detail no. MUR 13 - joint view - INTEGRATED CONSTRUCTION SYSTEM
Murs de finition types 1. MGO facade 2. Evotherm facade 3. External false brick 4. Aerated facade finishing facade 5. Brick facade (with ties - 6 pcs./ m²) Detail: PAROI EXTERNE Detail no. DE FINITION 14 INTEGRATED CONSTRUCTION SYSTEM
I NTEGRATED C ONSTRUCTION S YSTEM
Recommend
More recommend