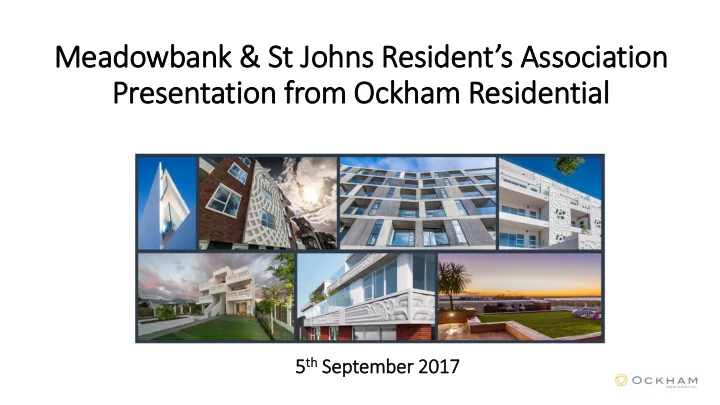

Meadowbank & & S St Johns ns R Resident’s A Association Pres esen entation on f from om Ockham R Residen ential th Sept 5 th ptem embe ber 2 2017 17
Auckland’s Missing Middle • It’s not just housing; it’s the right sort of housing • Average price of new builds in Auckland in last two years $1M + • Average size over 200m 2 • Previous rules (density restrictions, largely) made it very difficult to build anything else, leaving greenfields & stand alone in fill as almost our only option for new housing • Increasing density is the key to addressing this • Also addresses a number of other issues: • Price / proximity / size trade off for home buyers – homes we like, in places we want to live, at price points we can afford. • Increased density houses more people in areas where we already have infrastructure – cheaper & more efficient for Auckland Inc. • Better transport outcomes, better services • When nurses & teachers can’t afford to buy in Auckland, Auckland has a problem • Density is not a dirty word, but the key to Auckland’s growth • So we must do density well, efficiently, and in the right places.
The Ockham Urban Regeneration Philosophy • Auckland’s urban environment should reflect the beauty of its landscape. • Housing is infrastructure, therefore long term outcomes matter. Our buildings should: • Be beautiful, well-liked by the community and improve the local built environment. • Age gracefully, through the use of durable low maintenance materials that minimise ongoing maintenance costs. • Be designed to minimise noise transfer, to maximise residents’ comfort and reduce on-going costs. • Encourage the development of community amongst the people who call our buildings home.
Previ viou ous Proj ojec ects
Wamaka Building, Ellerslie • Two buildings on 1,000m 2 land, containing ten 2 bed units • Communal service areas maximising use of space, common lawn area • Concrete block construction • Three times the housing, two thirds of the price point, 100% more green space
The Ockham Building, Sandringham • Twenty five 1, 1+ study, 2 bed units over 5 floors • Above Building Code inter tenancy walls • Central atrium providing light flow • Concrete & plastered masonry blockwork • Communal north facing court yard
The Isaac, Grey Lynn • Seventy five residential and two commercial units across three buildings, in range of configurations • Communal fern gardens & atriums • Roof lounge in each building
The Turing, Grey Lynn • Twenty seven 1, 2 & 3 bed units across three floors, with top floor gym, Resident’s Lounge and terrace • Concrete block construction with pre cast panels featuring geometric designs based on the work of Alan Turing • Above Building Code inter tenancy walls, internal atrium to provide light flow, generous lobbies with good light flow, high stud apartments
Station R, Mt Eden • Thirty seven 1, 1+ study and 2 bed residential units and 1 commercial unit over six floors • Above code inter tenancy walls, plant filled breeze ways, Resident’s Lounge on top floor, edible planting throughout the complex, high stud apartments
Hypatia, Newmarket • Sixty 1, 1+ study, 2 & 3 bed units plus 2 commercial units. • 2 floors of basement parking, 5 floors of apartments • Brick & concrete construction featuring designs by artist Reuben Kirkwood • Internal atrium to provide light, generous lobbies, high stud apartment, common pool area & internal courtyard
Upcoming Projects {Set}, Avondale Daisy, Mt Eden
Upcoming Projects Tuatahi, Mt Albert Bernoulli Gardens, Hobsonville
4 Koa oa Stree eet Meadowbank
4 Koa oa Stree eet • Fourteen apartments in a mixture of typologies: • 3 x studio • 5 x 1 bed + study • 1 x 1 bed • 5 x 2 bed • Basement carpark: • 10 x car • 4 x scooter • Communal pool & BBQ area • Construction commencing Feb-Mar 2018, approx. 12 month build • Coming to market mid late Oct 2017
Recommend
More recommend