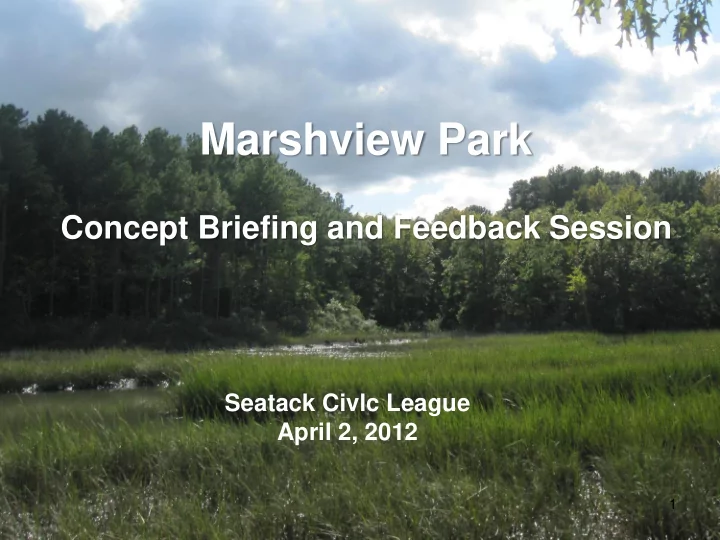

Marshview Park Concept Briefing and Feedback Session Seatack Civlc League April 2, 2012 1
Outline of Today’s Discussion Introductions Context for Marshview Park Site analysis - Layers of information and research Opportunities & Constraints = Possibilities Review of Park Concepts Your Feedback is Important Next Steps 2
Contextual Analysis Summary Location ~ Features ~ Use ~ Vision 3
Contextual Analysis Summary Owls Creek Master Plan Key Concepts – Natural Network – Technology Integration – Personal/local/global stories – Create a Destination • 4
Contextual Analysis Summary Oceana • Role in Preservation of Site • Uses Restricted by Deed • Jets Overhead 5
Contextual Analysis Summary 1919 Seatack History 6
Surrounding Recreation Facilities Beach Garden • Beach Garden Park Park Ball fields, playground, trails • Seatack North Park Oceanfront Seatack Park Beaches Ball field, soccer fields • Seatack Community Park Norfolk Ave Trail Playground, ball field, Seatack Rec Center Salt Marsh basketball, shelter Point Park Seatack Community • Joseph V. Grimstead, Sr. Seatack Park Community Recreation Center • South Beach Multi – Use Trail • Oceanfront Resort District Camp Pendleton 7
Site Analysis Summary 8
Past Uses • Part of the Owls Creek ecosystem • Farming / homestead • Clearing for development / ditches • Purchase by Navy 1919 1937 1990 9
Existing features • Wetlands (upland and tidal) • Mature Pines and Hardwoods • Views of Owl Creek 10
Current Use Drainage Ditch / storm water outfall 11
Current Use Wildlife Habitat Lands • Multiple T&E bird & reptile species within a 2-mile radius of the project area. • Species are primarily related to nearby beaches (ferns & sea turtles) 12
Current Use Pedestrian and Bike Trails 13
Existing Trails 14
Trail Connections • • Access / Circulation - Vehicular / Bike / Peds • Access 15
Summary from 2002 Planning Study • Expansion of existing Seatack Park to west of park. • Multi-use path system. • Enhanced gateways to the park. • More active recreation opportunities near the entrance. • Do not have organized sports at Marshview 16 By RK&K and EDAW, Inc.
Summary 2002 Planning Study Park user comments – Seatack – more parking, basketball court, fix drainage, family gathering opportunities, – Condos – no parking, looking forward to trails Kids – want BMX – 17
Opportunities Attributes of both metro and community parks 18
Opportunities History of Seatack • Exemplify the history of the area, roots of Virginia beach • Global, national, local stories • Seatack is a 200 year old community 19
Historical Site Interpretation • Phase 1 Cultural Resources Survey Completed in May 2011 • Survey identified one site that is in very good archeological condition (minimal disturbance) and that is considered potentially eligible for listing on the National Register of Historic Places. • This site fills a research gap in Virginia Beach. No sites pertaining to small or middling farmsteads that date to the period 1650-1750 have been excavated in Virginia Beach or ever thoroughly tested and evaluated. 20
21
Opportunities Create a Community Destination Celebrate Oceana Restore the Environment Preserve the Natural Network 22
CPTED - NATURAL SURVEILLANCE • Increase the visibility of core or high-use areas within the park: – Multiple housing types located around site offers “eyes on street” – Community Parks located at perimeter of site – Cluster compatible activities to avoid conflict, maximize visibility and to promote positive social interaction. – Provide for strategically placed lighting. • Within parking lots and high use areas – Recognition that some areas of park cannot be observed or made safe during night hours, park open only until dusk. – Provide clear, identifiable entry points. – Selective and strategic use of elements within the landscape such as: • Fencing, lighting, and planting • Provide an average of 10 feet of clear distance between trail route and vegetation to offer visibility and distance from potential threats. – Clearly mark areas and their use. • Placement of directional signs and display signs. • Use of markers to delineate route of trails. • Differentiate between park property and adjacent private property. • Post displays for and provide hard copies of maps. • Post park rules at access points and gathering areas. 23
Alternative 1 Discussion Ties with general concept of preferred master plan Responds to existing trail alignment integrity Links to vision of the area related to the Aquarium/Owls Creek Area Natural network / environmental education / Perimeter community park elements Provide perimeter buffers 24
25
26
Alternative 2 Discussion Alternative 1 amenities PLUS Additional 15-20 acre park area on southern border Improved and relocated ballfields for Seatack Expanded parking areas More formal active bike park area 27
28
Main Trail connects Marshview Drive to Virginia Avenue Virginia Avenue Park Node 29
30
Next Steps • Brief Open Space Advisory Committee – 02/2012 • Brief Owls Creek Plan Steering committee- 03/2012 • Neighborhood Meetings: – April 2, 2012 Seatack Civic League Meeting Coordinate with: (tonight) – Shadowlawn/Salt Marsh Point/Lands End Clean Water Task Force • Engage Rudee Inlet Foundation Parks and Recreation Commission Open Space Advisory Committee Resort Strategic Growth Area Plan Owls Creek Plan Next Comprehensive Plan update • Revise Park Master Plan to incorporate citizen input from above groups • Public Open House on final Park Master Plan by July 2012 • Complete design and construction of main trail by July 2013 • Fund and implement Park Master Plan in 31 phases
Recommend
More recommend