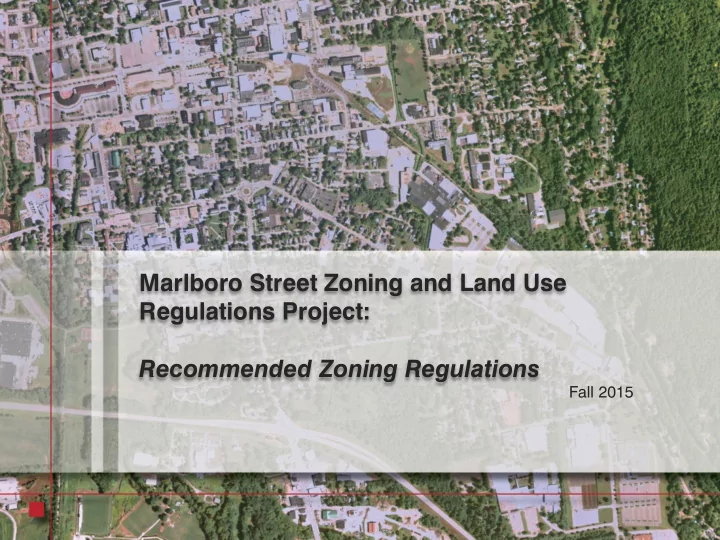

Marlboro Street Zoning and Land Use Regulations Project: Recommended Zoning Regulations Fall 2015 The Cecil Group Team 1
Ad Hoc (Volunteer Committee) Final Report While the committee, in general, has been very supportive of the consultant’s findings, there have been particular areas of concern that the committee would like to emphasize to Keene’s City Council members. A list of these concerns and recommendations to address them, in order of committee priority, follows: #1 – Reducing Flooding & Stormwater #2 - The Current Industrial Zone/Proposed “Innovation” District #3 - Marlboro Street – Complete Street Improvements #4 - Limiting Additional Converted Student Housing from Single Family Homes #5 - East Side, Lineal, Urban, Public, Green Space #6 - Restore Single Families in Former Single Family Housing #7 - Victoria/Laurel Street Extension #8 - Re-establish Walk to Work #9 - Re-Direct Area Truck Traffic #10 – Restricting Additional Keene State College Land Acquisitions
Zoning Initiative in Southeast Keene to… Promote Reuse and Redevelopment of Underutilized Properties Strengthen the area as a Vibrant, Walkable, Mixed- Use District Improve Stormwater Management Practices Increase Access to Public Green Spaces Preserve Residential Neighborhoods
The Project’s Process January 2013: City Council approves the Marlboro Street Re-Zoning Contract City Council appoints a Committee of 10 Volunteers Volunteer Committee attend a total of 24 meetings over 2 years. 4 Community Workshops happen over the Spring / Summer w/ 78 citizen participants. Fall 2013: Citizens provide 64 comments at Monadnock Food Co-op, City Hall Lobby Exhibits and Local Housing Complex Meetings January 2015: Consultant Presents their Final Report to City Council Spring 2015: Committee Presents their highest priorities in a Final Report Fall 2015: T oday, Community Workshop to Preview Zoning Recommendations
Current Step: Zoning Recommendations These will be proposed/reviewed/discussed/and possibly revised at Joint Planning Board and Planning Licenses and Development Committee meetings and then City Council
Existing Marlboro Street Area Zoning
Consultant Recommended Land Use Plan
1 st New Zoning District: “The intent of this district is to encourage re-development that is compatible with the City’s urban character and consistent with the City’s goals for the re- purposing and economic enhancement of the area.”
Uses that would be allowed in the Proposed District Wholesaling Institutional Use Bulk Storage College Training Child Care Greenhouse/Nursery Historic Site Office Restaurant Assembly Clinic Home Office (Live/Work) Manufacturing/Processing Neighborhood Dwelling Grocery Warehousing Health/Fitness Research/Development
Present permitted uses that would no longer be permitted in the District Asphalt Plant, Smelter, Forge, Tannery, Rendering, Garage, Business Motor Vehicle Repair Garage, Paint Shop Recycling Storage Facility/Self Service
2 nd New Zoning District: “These will be mixed use districts with small businesses to support the adjacent neighborhoods and workplaces. A mixture of uses side by side and in the same structure is to be encouraged”
Current Uses Possible in the Existing Districts: USE COMMERCIAL HIGH DENSITY Bed & Breakfast w/ Meeting/Dining Special Exception Drive-In Permitted Dwelling, Single-Family, Duplex, Multi-Family Permitted Fraternity/Sorority Special Exception Funeral Parlor Permitted Garage, Business Permitted Greenhouse, Nursery Special Exception Group Home Permitted Health & Fitness Center Permitted Institutional Use Permitted Special Exception Motel/Hotel/Apartment Permitted Motor Vehicle Dealership Permitted Neighborhood Grocery Store Special Exception Offices, includes warehousing, wholesaling or retailing Permitted Parking Area/Lot Permitted Private Club/Fraternal Lodge Permitted Private School Permitted Public Historic Site Permitted Permitted Recreational Activity as Business Permitted Research as Business Permitted Restaurant Permitted Retail Sales/Serice Permitted Senior Center Permitted
Home Occupation Dwelling, Multi Greenhouse Office, Professional Health/Fitness Neighborhood Child Care Grocery Store Retail Sales Restaurant Historic Site Funeral Parlor
3 rd Zoning District: “This district will return to increasingly single-family homes adjacent to small businesses, mixed use buildings, and a new, vibrant, live/work/play district.
HIGH DENSITY LOW DENSITY USES RESIDENTIAL RESIDENTIAL Accessory Dwelling Unit CUP** Bed & Breakfast w/ Meeting/Dining Special Exception Facilities Bed and Breakfast Inn/Tourist Home Special Exception Boarding/Lodging House Special Exception Dwelling, Single-Family Permitted Permitted Dwelling, Duplex Permitted Dwelling, Multi-Family Permitted Fraternity/Sorority Special Exception Group Home Permitted Special Exception Harvesting of Forstry Products Special Exception Historic Site, Open to Public Permitted Permitted Home Occupation Permitted Permitted Institutional Use Special Exception Special Exception Neighborhood Grocery Store Special Exception ** Conditional Use Permit * Either permitted or granted as a “special exception” by the Zoning Board of Adjustment
Child Care Dwelling, Single Family Non-Commercial Raising of Farm Animals Home Occupation
What’s Next? 1. Your ideas & recommendations go back to Planning Department for consideration, then to 2. City Council as a Zoning Ordinance, then to 3. Joint Planning Board and Planning, Licenses and Development Committee for discussion/ deliberation. Each body vote. Their votes go back to 4. City Council. Each step requires public notice and public comment during its public meeting.
Building Design Guidelines Street Design Standards Recommendations for Enhancing Stormwater Management, and Flood Control Management Regulations
Thank you for your time tonight This presentation and a video of this meeting will be available online at the Planning Department’s webpage: http://www.ci.keene.nh.us/departments/ planning/marlboro-st-re-zoning
Recommend
More recommend