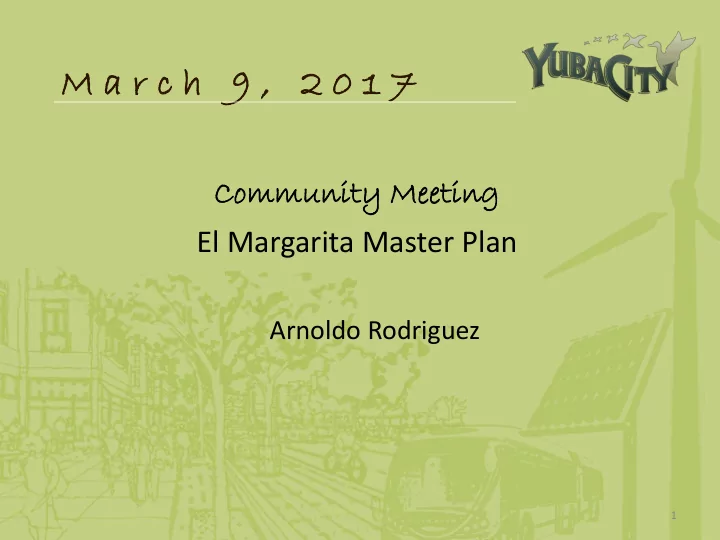

M a r c h 9 , 2 0 1 7 Commun unity ity Meeting eting El Margarita Master Plan Arnoldo Rodriguez 1
P u r p o s e Brief City Planning overview Introduce the project Environmental Assessment process Solicit feedback 2
P l a n n i n g A r e a 650 Acres Currently in the Sphere of Influence Expansion (SOI) Annexations must first be recognized by the Sutter County Local Agency Formation Commission (LAFCO) 3
P l a n n i n g A r e a City Limits City regulations only apply to property in the City, not necessarily the SOI The preparation of this Master Plan is a step to allow for development 4
G e n e r a l P l a n State law requires each of the 452 cities and 58 counties to adopt a “comprehensive long term general plan for its physical development” Establishes the long range Vision for the City Identifies the location of housing, business, industry, roads, parks, etc. Protects public from noise, environmental hazards, conserves natural resources Provides direction for the physical development & infrastructure improvements 5
P l a n n i n g Areas within the City Limits Areas Outside of the City Limits 6
M a s t e r P l a n City is proposing to prepare a Master Plan (El Margarita Master Plan) for the project area Specifies land uses, open space, building form, infrastructure needs, and financing Often described as an implementation document 7
M a s t e r P l a n The Plan will include: Land Uses Major Streets Major Infrastructure Parks Public Facilities Will not outline the timing of annexation 8
Location Map
Location Map
Existing Land Uses
Plan Land Uses
P l a n n i n g A r e a Long term land uses (will be market driven) No changes to the City’s General Plan (adopted in 2004) The concept plan provides: Land for a new park A new school Commercial along Colusa Highway Employment centers along Western Parkway Single family residential 17
T i m i n g Much of the Plan Area is currently within the City and zoned This plan outlines backbone infrastructure, costs, refines development potential, and provides urban design guidelines 18
Plan Land Uses
Plan Land Uses
Opportunities for Development
Growth Potential for Undeveloped Properties by General Plan Land Use Designation General Plan Designation & Zone Acres Residential: Average Density New housing units or District (Dwelling units per acre) square footage 1 Low Density Residential (LDR) 211 4.25 dwelling units per 895 Single family units acre Medium/Low Density Residential 39 7 dwelling units per acre 273 Multiple family (MDR) units Medium/High Density Residential 20 20 dwelling units per acre 342 Multiple family (HDR) units Office (O) 4.2 - 54,900 sf Neighborhood Commercial (NC) 2.5 - 29,400 sf Regional Commercial (RC) 26 - 226,500 sf Business, T echnology, & Light 46 - 500,900 sf Industrial (B, T & LI) Manufacturing, Processing, & 15 - 163,300 sf Warehousing (M, P, & W) Public & Semi Public 15 - - Parks, Recreation, & Open Space 15 - - 1 Number of new housing units or bldg. square footage (sf) for nonresidential uses
Subdivision Buffer Area
Circulation Map
Major Street Network Street Roadway Type 1 Existing Condition Full Build-out Western Parkway Parkway Unbuilt 4 lanes divided George Washington Major Arterial 2 lanes 4 lanes Blvd. El Margarita Road Minor Arterial 2 lanes 2 lanes Harter Parkway Parkway Unbuilt 4 lanes divided Colusa Highway (SR 4 lane Highway 4 lane Highway 4 lane Highway 20) Bridge Street Major Arterial Unbuilt 2 and 4 lanes Franklin Road Major Arterial 2 lanes 4 lanes Harding Road Collector 2 lanes 2 lanes 1 Per the City’s General Plan
Water Distribution Walton Ave. Hwy. 99 Stewart Rd. 26
Waste Water Collection System Walton Ave. Hwy. 99 Stewart Rd. 27
Drainage Improvements Walton Ave. Hwy. 99 Stewart Rd. 28
P u b l i c C o m m e n t s Please visit: www.yubacity.net/emmp Contact Arnoldo Rodriguez arodriguez@yubacity.net 530.822.3231 At City Hall 29
Plan Land Uses
Location Map
Recommend
More recommend