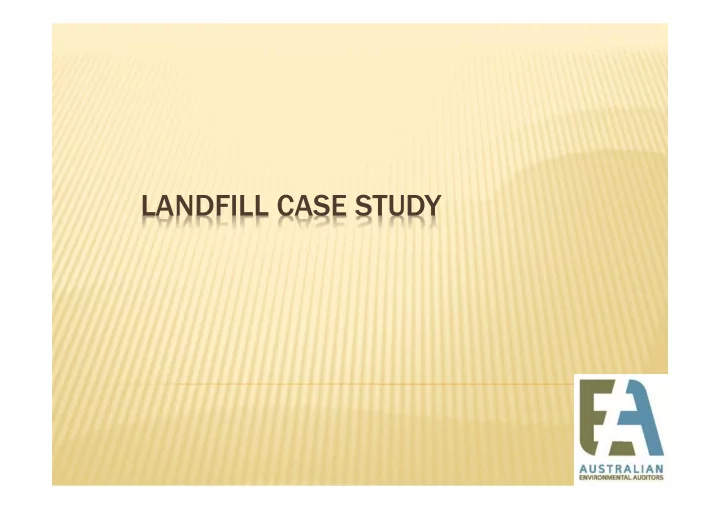

LANDFILL CASE STUDY
• AEA – CON SITES AUDITING INCLUDING LANDFILL IN VICTORIA – A LOT OF AUDITOR INVOLVEMENT IN LANDFILLS VERIFICATION AND CERTIFICATION OF DESIGN APPROVAL OF MONITORING PLANS APPROVAL OF RISK ASSESSMENTS HYDROGEOLOGICAL ASSESSMENTS OTHER STATES - ONLY INVOLVED IN SIGN OFF RELATED TO LAND USE/CLASSIFICATION
MELBOURNE SITE • Historical uses of the property include • market gardening (1892-1933), • sand quarrying (1933-1985), average depth of 20m • landfilling (1976-1989) • filled with a mixture of soil, demo waste and some limited putrescible material • No liner or capping of the landfill. • Sandy soil, groundwater at 15m • High Density Residential Development (in construction)
MELBOURNE SITE • Townhouse development proposed • Environmental audits 53x conducted 1994, 1998 and 2011 • Evidence of landfill gas generation identified in 994 audit • Methane generation rates have been estimated at • 0.25 - 12.4L/s (1994 audit) • 1.9L/s (1998 audit) • <0.54L/s (2011 audit) • LFG management required for proposed residential development • Based on gas flow, methane data, carbon dioxide data and calculated Gas Screening Values (‘GSVs’) the CIRIA C665 , it was concluded that Characteristic Situation 3 (‘CS3’) applies
MELBOURNE SITE Jfghjjhgfjghjghjg Gfdsgsdf Gfdg Jfghjjhgfjghjghjg Gfdsg sdf Jfghjjhgfjghjghjg Gfdsgsdf Gfdg
MELBOURNE SITE Jfghjjhgfjghjgh jg Gfdsgsdf Gfdg Jfghjjhg fjghjghjg Gfdsg Gfdg
MELBOURNE SITE Jfghjjhgfjghjgh jg Gfdsgsdf Gfdg How to determine CGV Jfghjjhg Use max, mean, min flow and/or conc fjghjghjg Gfdsg Gfdg
MELBOURNE SITE Jfghjjhgfjghjghjg Gfdsgsdf Gfdg Jfghjjhg fjghjghjg Gfdsg Gfdg
MELBOURNE SITE Gas Vapour Barrier Design based on the CS3 which governs • Geovent spacings • Active versus passive venting • Minimum venting area • Blanket thickness 2011 Audit required that an Auditor: 1) Approve the CEMP 2) Monitors gas emissions from completed house venting systems 3) Performance is ‘ Good ’ as per British Standard BS8485 (2007) Code of Practice for the Characterization and Remediation from Groundwater Gas in Affected Developments; Methane concentration over 100% of the ventilation layer <1% by volume at a wind speed of 1 m/s and <2.5% by volume at a wind speed of 0.3 m/s.
MELBOURNE SITE Vapour Design Summary Barrier (top to bottom) Details Ground Slabs 180-240mm thick poured concrete slab. Gas Membrane 1mm thick layer of LIQUID BOOT sprayed over VI-20 geomembrane Passive Ventilation System Interleaved geovent strips laid at 2m-3m spacings Geovent strips connected to inlets/outlets. Inlets at a height less than 1m above ground level Risers constructed using 100mm diameter PVC Risers extended to 1m above roof level 100mm layer of gravel Sub-grade 1m of compacted clay
MELBOURNE SITE Vapour Design
MELBOURNE SITE
MELBOURNE SITE
MELBOURNE SITE
MELBOURNE SITE
MELBOURNE SITE
Geovent Outlet connected to Liquid Boot Geovent.
Trowel grade Liquid Boot detailing around penetrations. VI-20 Spray applied Liquid Boot
MELBOURNE SITE
MELBOURNE SITE
MELBOURNE SITE
MELBOURNE SITE
MELBOURNE SITE ISSUES Smoke testing of gas membrane identified that a plumbing pipe had Stage 1A, Block D, Lot E08 been damaged and was providing a preferential flow path for smoke beneath the gas membrane. Wall bracing contractors penetrated a Stage 1A, Block D, Lot E10 pipe associated with the gas management system. Electrical contractor cut hole through Stage 1A, Block H gas membrane when relocating a conduit. Contractor using a grinder directly over Stage 1B, Block L, Lot G07 gas membrane. Stage 1A, Block A, Lots D02, 4, 7, 8, Unable to repair breach in membrane and 9. due to overlying formwok for step.
MELBOURNE SITE ISSUES
MELBOURNE SITE ISSUES
Vent system outlet Dedicated sampling port extends to centre of gravel layer.
Outlet vents had been bricked in on entire block.
Outlet on wrong side of plinth (required coring, undesirable bend in outlet riser pipe).
Temporary wall bracing bolts breached outlet pipe.
Sub-floor vapours being vented into basement during construction.
‘Soil vapour’ stickers used to differentiate from other pipes. Protective bollard in front of passive ventilation riser.
CQA plan needs to define roles and responsibilities. Lowest potential for issues at the end of the job if: A single experienced contractor is responsible for every aspect from design through to validation. Inspections are conducted by an independent third party (as necessary). The responsibility and methods for demonstrating compliance with the design are clearly defined before commencement.
MELBOURNE SITE Take Home Messages • It is possible to build over landfills and this has been done frequently in UK and USA • Need to understand worst case? flux of methane rather than just concentrations • There are building guidelines available based on category of risk • CQA plan is critical - Builders aren’t use to doing this, many trades involved, need a good PM/foreman • Close inspection during installation is critical – suggest full time supervision • Liquid boot is good, provides quick assessment of leaks and easy to fix
Recommend
More recommend