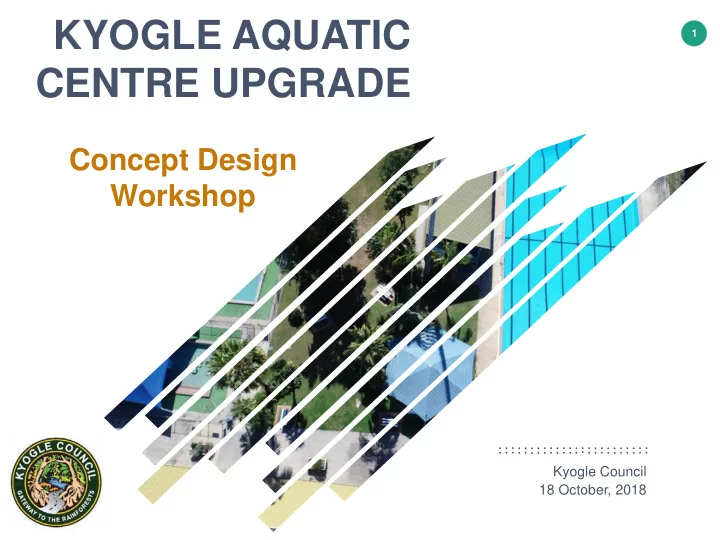

KYOGLE AQUATIC 1 CENTRE UPGRADE Concept Design Workshop Kyogle Council 18 October, 2018
2 WELCOME 1. Presenters 2. Meeting Purpose 3. Options 4. Summary of Community Feedback from the Afternoon Session 5. Q & A Session
3 CHRIS PRITCHETT – ARCHITECT with MAK PLANNING and DESIGN 1. Registered architects & open space planners 2. Master planners 3. Strategic plans for sport and recreation 4. Facility design & documentation 5. Feasibility studies 6. Community based projects
Purpose of Meeting? 4 Following the Options Workshop & Community Consultations held on 26 th • September, where five options were presented, two options were selected to be developed further. These two options are shown here in this presentation. This provides an opportunity for Community and Usergroup input into the two • preferred design options. We welcome any sort of feedback – at this stage of the project, all comments are valuable. • We are now at the stage of the project where we need to establish where the preferred building will sit on the site. Once this has been decided we can carry out detailed site investigations and push the design forward. • We are trying not to get into too much detail at this stage – concentrating more on the general layout and the Master Plan. However, any details provided at this meeting will be carefully noted and considered at the next stage when we start the developed design, once the Master Plan is established.
5 Project Goals & Site Analysis — Major Issues • Relocate gym to Aquatic Centre Complex. (Current gym is at the showgrounds & is prone to flooding). • Current gym is 135m 2 in area. Target is 340m 2 for new gym facilities (including amenities). • Provide a covered building with basketball & netball courts • Provide seating for about 400 - 500 spectators. • Consider options for a 25m lap pool with 3 or 4 lanes. • Provide equitable and dignified access into the medium sized pool with a ramp suitable for wheelchair use. • Examine options of heating the medium sized pool for a Therapy Pool, Learn to Swim or as a Lap Pool (resistance jets). • Consider environmental & sustainable issues on the site by installing solar panels, investigating gas heating and heat recovery options. • Maintain existing green open areas in and around the Aquatic Centre, to the extent possible, or compensate for lost areas. • Carefully consider how the public will use and move through the site and how entry points are to be established. For example, the gym may prefer their own entry for 24/7 use. • Provide a facility that the Kyogle Community can be proud of and which is well used.
6 3. OPTIONS 6
7
8 8
9 9
10 10
11 11
12 12
13 13
14 14
FEEDBACK FROM THE AFTERNOON SESSION 15 • Community Feedback – presented by Suzie Coulston
QUESTIONS & ANSWERS 16 We would like to hear your thoughts, ideas and concerns: • Do you have any concerns with the proposals? • Is something missing? • Could anything be removed or changed? • Is there anything we, or Council, could do better for this project?
17 YOUR PRIORITIES We would like to hear your thoughts, ideas and concerns: • Do you have any concerns with the two proposals? • Is something missing? • Could anything be removed or changed? • Is there anything we, or Council, could do better for this project?
18 Where to from here: • The options presented here will remain available on the Kyogle Council website for a period of one week • Further comments will be welcome within that period • An ‘ Options Report ’ will now be prepared based on feedback from today’s meeting and any further comments. This will inform council and will assist them in deciding which is the preferred scheme. • Work can then commence on the preferred design. This will involve all the technical investigations, detailed design and preparing tender documents for pricing.
19 Chris Pritchett - ARCHITECT chris@cp-architect.com.au (07) 3348 9491 / 0401 472020 Suzie Coulston – Kyogle Council Community Engagement Officer Suzie.Coulston@kyogle.nsw.gov.au (02) 6632 1611
Recommend
More recommend