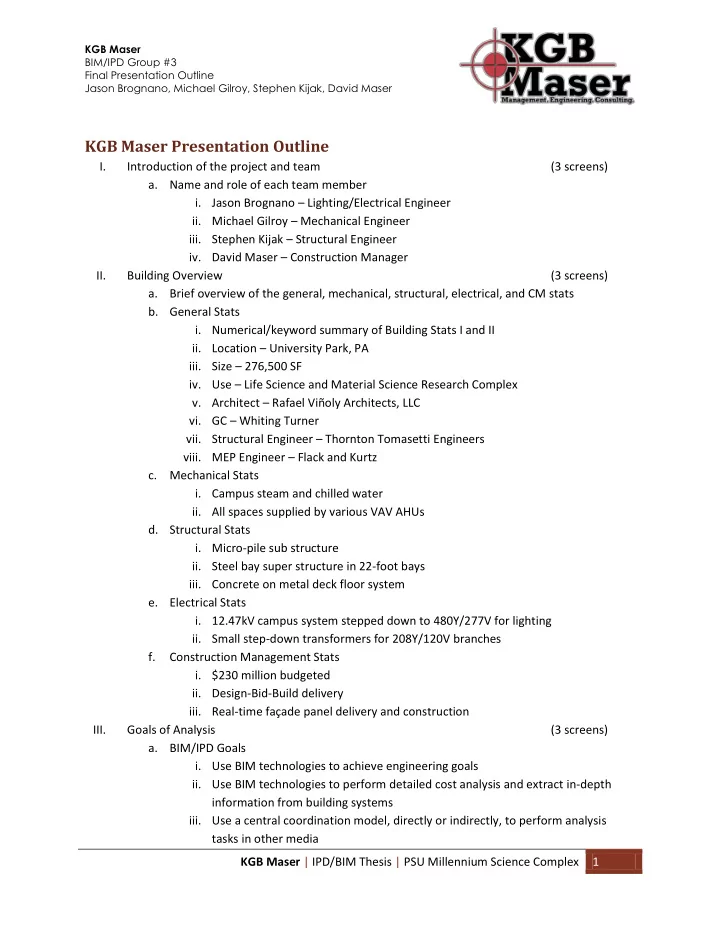

KGB Maser BIM/IPD Group #3 Final Presentation Outline Jason Brognano, Michael Gilroy, Stephen Kijak, David Maser KGB Maser Presentation Outline I. Introduction of the project and team (3 screens) a. Name and role of each team member i. Jason Brognano – Lighting/Electrical Engineer ii. Michael Gilroy – Mechanical Engineer iii. Stephen Kijak – Structural Engineer iv. David Maser – Construction Manager II. Building Overview (3 screens) a. Brief overview of the general, mechanical, structural, electrical, and CM stats b. General Stats i. Numerical/keyword summary of Building Stats I and II ii. Location – University Park, PA iii. Size – 276,500 SF iv. Use – Life Science and Material Science Research Complex v. Architect – Rafael Viñoly Architects, LLC vi. GC – Whiting Turner vii. Structural Engineer – Thornton Tomasetti Engineers viii. MEP Engineer – Flack and Kurtz c. Mechanical Stats i. Campus steam and chilled water ii. All spaces supplied by various VAV AHUs d. Structural Stats i. Micro-pile sub structure ii. Steel bay super structure in 22-foot bays iii. Concrete on metal deck floor system e. Electrical Stats i. 12.47kV campus system stepped down to 480Y/277V for lighting ii. Small step-down transformers for 208Y/120V branches f. Construction Management Stats i. $230 million budgeted ii. Design-Bid-Build delivery iii. Real-time façade panel delivery and construction III. Goals of Analysis (3 screens) a. BIM/IPD Goals i. Use BIM technologies to achieve engineering goals ii. Use BIM technologies to perform detailed cost analysis and extract in-depth information from building systems iii. Use a central coordination model, directly or indirectly, to perform analysis tasks in other media KGB Maser | IPD/BIM Thesis | PSU Millennium Science Complex 1
KGB Maser BIM/IPD Group #3 Final Presentation Outline Jason Brognano, Michael Gilroy, Stephen Kijak, David Maser b. Engineering Goals i. Decrease energy consumption by 10% over existing design ii. Decrease energy required by mechanical system and fume hoods iii. Modify façade to benefit daylight delivery, structural efficiency, and mechanical system redesign IV. Façade Analysis (15 screens) a. Existing vs. Proposed b. Overhang Analysis i. Electrical BIM/IPD integration ii. Mechanical BIM/IPD integration iii. Electrical Results iv. Mechanical Results c. Panel Depth Analysis i. Structural BIM/IPD ii. Construction BIM/IPD iii. Structural Results iv. CM Results V. Mechanical Distribution Redesign (12 screens) a. Existing vs. Proposed b. BIM of Chilled Beams c. IPD of Chilled Beams d. BIM of CFD Analysis e. BIM of TRACE import (GbXML image) f. CFD Movie or Images g. TRACE Results h. Face Velocity Results i. CFD Results VI. Structural Redesign (9 screens) a. Existing vs. Proposed b. BIM/IPD of design c. BIM/IPD of cellular mechanical integration d. Decreased member sizes results e. Decreased costs VII. Construction Management Ramifications (6 screens) a. Original vs SIPS/Prefab Schedule b. Original 4D vs SIPS 4D VIII. Conclusion Section (9 screens) a. Cost summary i. Total savings/costs of new designs by discipline/overall ii. Operating costs vs. initial costs 2 KGB Maser | IPD/BIM Thesis | PSU Millennium Science Complex
KGB Maser BIM/IPD Group #3 Final Presentation Outline Jason Brognano, Michael Gilroy, Stephen Kijak, David Maser b. Lessons learned i. BIM technology, team dynamics, etc. ii. Comment on existing design quality c. Acknowledgements i. Faculty/staff, industry professionals, project team ii. Company help d. Questions/comments Sample Color Slides Subject to Change See Attached page Proposed Slide Layout Subject to Change Names, Roles Image of the MSC Names, Roles Mechanical Building Stats CM Electrical Structural KGB Maser | IPD/BIM Thesis | PSU Millennium Science Complex 3
KGB Maser BIM/IPD Group #3 Final Presentation Outline Jason Brognano, Michael Gilroy, Stephen Kijak, David Maser BIM/IPD Goals Goals of Analysis Engineering Goals Existing Façade Analysis Proposed Electrical BIM/IPD integration Overhang Analysis Mechanical BIM/IPD integration Electrical Results Overhang Analysis Mechanical Results 4 KGB Maser | IPD/BIM Thesis | PSU Millennium Science Complex
KGB Maser BIM/IPD Group #3 Final Presentation Outline Jason Brognano, Michael Gilroy, Stephen Kijak, David Maser Structural BIM/IPD Panel Depth Analysis CM BIM/IPD Structural Results Panel Depth Analysis CM Results Mechanical Distribution Existing Proposed Resdesign Chilled Beam Coord. BIM of Mech. Redesign IPD of Mech. Redesign Image of 3D Ductwork in Revit KGB Maser | IPD/BIM Thesis | PSU Millennium Science Complex 5
KGB Maser BIM/IPD Group #3 Final Presentation Outline Jason Brognano, Michael Gilroy, Stephen Kijak, David Maser BIM of CFD Analysis BIM BIM of GbXML Export BIM of CFD Analysis CFD Movie/Images BIM of GbXML Export Existing Cantilever, Floor Structural Redesign Proposed Column, Cellular BIM/IPD Revit image of Cantilever Cellular Mechanical Integration 6 KGB Maser | IPD/BIM Thesis | PSU Millennium Science Complex
KGB Maser BIM/IPD Group #3 Final Presentation Outline Jason Brognano, Michael Gilroy, Stephen Kijak, David Maser Decreased member sizes Revit image of lighting CM savings Original Schedule Duration Revit 3D floor plan/model SIPS/Prefab Duration Original 4D Revit 3D floor plan/model SIPS 4D Blank/Image Cost Summary Lessons Learned Acknowledgements Acknowledgements Blank/Image KGB Maser | IPD/BIM Thesis | PSU Millennium Science Complex 7
KGB Maser BIM/IPD Group #3 Final Presentation Outline Jason Brognano, Michael Gilroy, Stephen Kijak, David Maser Blank/Image Questions/Comments Blank/Image 8 KGB Maser | IPD/BIM Thesis | PSU Millennium Science Complex
KGB Maser BIM/IPD Group #3 Final Presentation Outline Jason Brognano, Michael Gilroy, Stephen Kijak, David Maser KGB Maser | IPD/BIM Thesis | PSU Millennium Science Complex 9
KGB Maser BIM/IPD Group #3 Final Presentation Outline Jason Brognano, Michael Gilroy, Stephen Kijak, David Maser 10 KGB Maser | IPD/BIM Thesis | PSU Millennium Science Complex
Recommend
More recommend