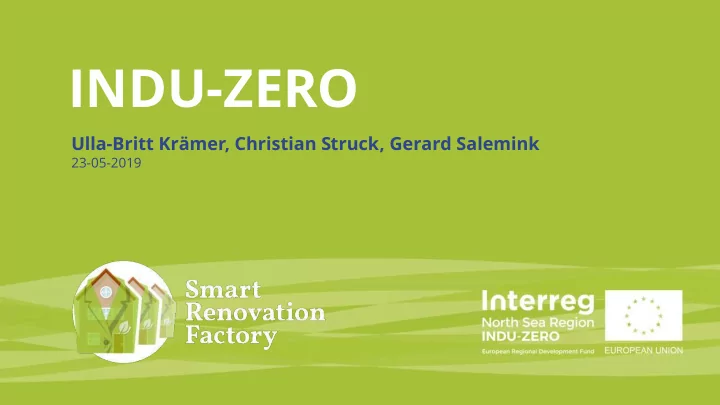

INDU-ZERO Ulla- Britt Krämer, Christian Struck, Gerard Salemink 23-05-2019
Content webinar • Interreg NSR (North Sea Region) project • Costs of renovations • Renovation packages • Reference dwellings • Summary • Next webinars Content
The project
The project
The project
The project
The project
The project
The project
The project
The project
The project
Background • Interreg NSR (North Sea Region) project • Total budget 4,4 Million • Start project July 2018 - Duration 3 year unit July 2021 • 15 project partners in total 30 persons • 6 countries from Northern Europe • 5 members advisory board The project
Partners and advisory board The project
Steps in the project • Assessment of the housing stock • Development of the renovation packages • Development of the production process and factory • VR and AR development of the factory and houses • Showcases in 6 countries The project
Video The project
Costs of renovations
Costs “traditional approach” Costs groups Costs Percentage of excl VAT Preparation 1,6% Additional costs 5,4% Milieucentraal.nl Windows, doors + glass 15,7% Insulation 18,4% Sustainable energy 45,0% Building site costs 4,9% Subtotal € 75,000 Overheads (10 %) € 7,500 9,1% Excl. of VAT € 82,500 100% VAT (21 %) € 17,325 incl. VAT € 101,475 Costs of renovations
Next step to reach the target price Group of 5 people (3 from industry) Starting point: Number of houses a year: 15,000 • Fixed costs: 40,000 euro excl. VAT • Other starting point Costs of renovtions
INDU-ZERO Renovation packages
Facades and roofs (incl. LCA) Facades Roofs (Sandwichpanels with EPS) (Sandwich or Timberframe) Renovation packages
Renovation package re-design Renovation packages
Different claddings Renovation packages
INDU-ZERO Reference dwellings
3 arche types Appartement Terraced Semi-detached Reference dwellings
Building dwellings per type Amount of detached, semi-detached, terraced dwellings and apartments (in millions) in the North Sea Region. Reference dwellings
Building/dwellings per period 1950-1985 Amount of dwellings (in millions) in the North Sea Regions categorized by period. Reference dwellings
Terraced dwelling (1965 -1974) Examples of terraced dwellings built between 1965 and 1974. Thermal Thermal Thermal Characteristics (NL) Transmittance Transmittance Transmittance Netto floor area 106 m 2 m 2 · K 1 · W -1 m 2 W · m -2 · K -1 Number of occupants 3 Floor 52,0 0,17 2,33 External wall cavity wall / window Roof 65,5 0,86 0,89 fills with sandwich Façade - front 40,5 0,43 1,45 panels Glass (single) - front 4,3 - 5,20 Attic ventilated Glass (double) - 21,3 - 2,90 front Ground floor concrete slabs Façade - side 58,3 0,43 1,45 construction Ventilation system window Glass (double) - 1,8 - 2,90 side Heating / DHW system gas boiler Reference dwellings
Semi-detached dwelling (1965 – 1974 or ≤ 1964) Figure 2: Examples of semi-detached dwellings built between 1965 and 1974. Thermal Thermal Thermal Characteristics (NL) Transmittance Transmittance Transmittance Netto floor area 123 m 2 m 2 · K 1 · W -1 m 2 W · m -2 · K -1 Number of occupants 3 Floor 60,0 0,17 2,33 External wall cavity wall / window Roof - tilted 65,2 0,86 0,89 fills with sandwich Roof - flat 14,0 0,86 0,89 panels Façade - front 104,7 0,43 1,45 Attic ventilated Glass (single) - 6,7 - 5,20 Ground floor concrete slabs front construction Glass (double) - 24,6 - 2,90 Ventilation system window front Heating / DHW system gas boiler Reference dwellings
Appartement (shared entrance flats) (1965 – 1974) Figure 3: Examples of apartments built between 1965 and 1974. Area Thermal Thermal Characteristics (NL) Transmittance Transmittance Netto floor area 71 m 2 m 2 · K 1 · W -1 m 2 W · m -2 · K -1 Number of occupants 2,2 Floor 71,0 0,17 2,33 External wall sandwich panels Roof 75,1 0,86 0,89 Attic / Façade - front 38,3 0,43 1,45 Ground floor construction concrete slabs Glass (single) - front 1,3 - 5,20 Ventilation system window Glass (double) - front 16,8 - 2,90 Heating / DHW system gas boiler (local / central) Façade - side 23,2 0,43 1,45 Glass (double) - side 1,4 - 2,90 Reference dwellings
Detailed energy simulation model / IDA-ICE & ESS models Terraced dwellings / Reference building NL Reference dwellings
Summary
Summary • Report housing stock available on website - ready • Development of the renovation packages - ongoing • Development of the production process and factory - ongoing • VR and AR development of the factory and houses - ongoing • Showcases in 6 countries - ongoing https://northsearegion.eu/indu-zero/ Summary
Next webinars
Next webinars • 26 th of June 2019 “5 challenges of housing associations” • Autumn 2019 “Project status and production process” Next webinars
Recommend
More recommend