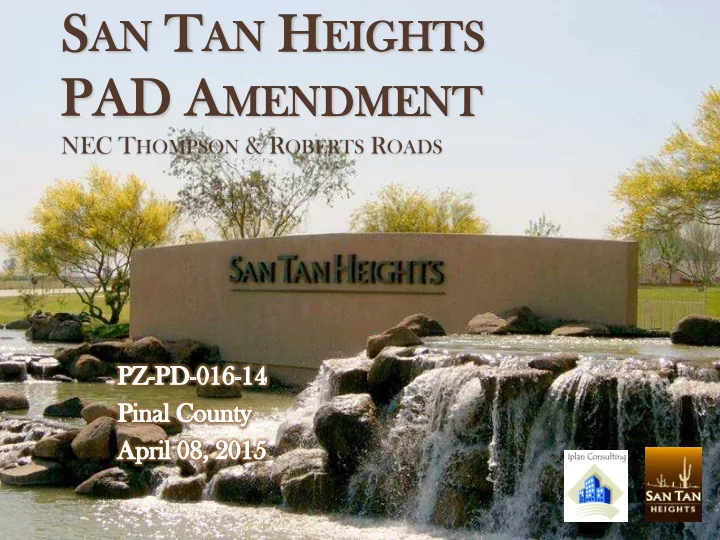

S AN AN T AN AN H EIG HTS IGHT PA PAD A A MENDME NT DMENT NEC T HOMPSON & R OBERTS R OADS
Background 2000: PAD approved by Pinal County. • 2009: San Tan Heights HOA acquired +/- 17.6-acre project site. • Commercial uses considered at that time for HOA revenue purposes. • 2010: Questionnaire sent to property owners (+/-2,700) to determine • desirable use of property. Aquatics center, multi-purpose room & exercise stations top desired • amenities. Survey Results illustrated on Site Plan. • 2012: 2 nd Facility Survey/questionnaire sent to property owners (all 3,742 • owners of record) to confirm desirable use of property. 684 responses received (18%). • Aquatics center, outdoor Ramadas/BBQs/picnic areas & outdoor • amphitheater top desired amenities. Survey Results used to finalize Site Plan. • 2013: Project approved in open community election. • 04-2014: Land Development Committee chartered. •
Background Developed portions of the community (+/- 2,184-ac. / 5,336 DU’s) now include: • 2 larger community parks. • +12 smaller neighborhood parks. • 2 lakes and + 6-miles of trails networking throughout the community. • Initial land use entitlements and subsequent amendments did not accommodate • for any type of community facilities to serve its residents. By way of Comparison – Johnson Ranch (+/- 2,000-ac.) – these amenities are in • addition to existing golf course, club house and fishing lake: 6,100 Dwelling Units. • 3 community recreation / swimming pool areas. • 23 pocket parks with active & passive amenities. • Lighted tennis courts; basketball courts; volleyball courts; softball & soccer • fields. Picnic pavilions & Ramadas. • Trails. •
Project Overview Land Use / Site Design: • Meets/exceeds all County policies and requirements. • Phase 1: T emporary and permanent HOA offices / multi-purpose building and screened storage area for • landscape maintenance implements. Future Phases: Amphitheater, dog park, aquatics center, skate park, tennis courts. • Public Services – Site will continue to be served by: • Water / Sewer: Johnson Utilities • Electricity: S.R.P. • Gas: City of Mesa • T elecom.: Cox / CenturyLink / Mediacom • Public Safety: Pinal County Sheriff / Rural Metro Fire • Neighborhood Impact: • Redesigned to address public concerns regarding traffic and views. • Flood Control: • Improvements to site will address, if not improve existing drainage issues. • Traffic Impact: • Internal vehicular access via collector level roadway. • Sufficient on-site parking. •
Project Overview Compatibility with Comprehensive Plan: • Fosters overall vision of Comprehensive Plan and maintains consistency with the following • vision elements: Sense of Community: Desirable land use transition; mix of uses. • Mobility and Connectivity: Promotes alternate modes of transportation to site – • internalization of access of Occidental. Economic Sustainability: Fosters efficient development where infrastructure exist. • Open Spaces and Places: Supplementing recreation opportunities. • Environmental Stewardship: Mitigating flood hazards; fostering ‘Dark Sky’ • philosophy.. Benefit to Pinal County: • Any perceived disadvantages are outweighed by multitude of potentially realized • advantages inherent with on-site operation facilities, additional community gathering and recreational places. Conversion of 8 vacant lots will assist to enhance long term livability of and add value to • community as a whole.
Project Overview • Proposed Development Standards:
Public Participation 2 Facility Surveys: • Greater than 18% response (2 nd survey - 684 responses). Only 3% (21) of • respondents did not support project. 2 Rezoning Neighborhood Meetings. • + 50 in attendance – 3,348 notified (03/2011): • + 119 in attendance - 3,279 notified (10/2014): • + 19 HOA Board Meetings. • + 8 HOA – Land Development Committee (LDC) Meetings. • HOA Survey & formal vote (2013) • 408 responses (278 = yes; 130 = no) • LDC held open meeting to discuss financials of project (12/2014): • + 80 in attendance. • Public Hearing Notification (P&Z & BOS). • P&Z: Staff indicated 28 letters of support & 51 letters of opposition • received. Opposition = Less than 1% of owners. Public Hearings (P&Z & BOS). •
Key Community Concerns Assessment Increase: • Board has published – Assessments will not increase as a result of proposal. • Lighting Impacts: • Project will meet or exceed Code requirements and ‘Dark Sky’ lighting principles. • Minimal Public Outreach: • + 30 open meetings, facility surveys and several email blast. • Extensive public outreach conducted. • Views Impacted: • Limited to 36-feet / 1-story (amphitheater only). • Site Plan redesigned in response to concerns. • Noise Impact: • Limited hours of operation. • Traffic: • Primary vehicle access from interior of community – off unloaded collector level street. • Site Plan redesigned in response to concerns. • Transitional Land Use: • Community Facility, ancillary recreational amenities and open space areas serves as a • greater transition/buffer than residential lots.
Planning & Zoning Commission Concerns Amenities – Types & Quantities: • Site Plan illustrates top desired amenities by residents. • Required to illustrate greatest use intensity. • Drainage / Flooding: • Design will comply with all Pinal County requirements. • Improvements to site will address, if not improve existing drainage issues. • Design will account for and accommodate previously approved drainage • concepts. Design will verify offsite flow quantities to ensure proposed drainage • facilities are adequately sized to safely convey runoff through the property. Staff has approved preliminary concepts. • Mountain Vista Middle School Re-Use: • Change of occupancy type would require building modifications. • Short term leases. • Not part of PAD amendment request. •
Closing Thoughts • Supported by majority of community. • Furthers vision of Comprehensive Plan. • Extensive public outreach. • No adverse impacts to public heath, safety & welfare. • Compatible & transitional land use; Promotes orderly growth & development. • Enhances long term community livability – building community and fostering social interaction.
Amphitheater Examples
Amphitheater Examples
Recommend
More recommend