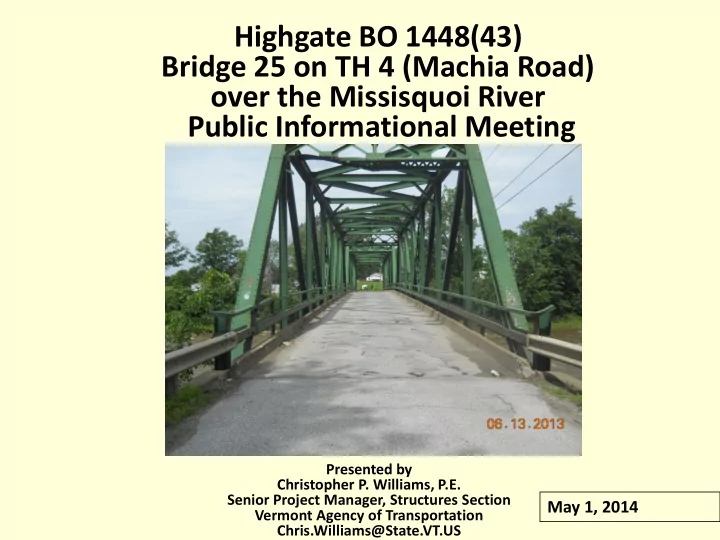

Highgate BO 1448(43) Bridge 25 on TH 4 (Machia Road) over the Missisquoi River Public Informational Meeting Presented by Christopher P. Williams, P.E. Senior Project Manager, Structures Section May 1, 2014 Vermont Agency of Transportation Chris.Williams@State.VT.US
PROJECT LOCATION
Meeting Outline • Purpose of the Meeting • Existing bridge information • Proposed project information • Next Steps • Questions
Purpose of Meeting • Present the Conceptual plans • Provide you with the chance to ask questions. • Provide you with the chance to voice concerns • Build consensus for the proposed project-
Background Information • The structure is owned and maintained by the Town • Machia road is a class 2 local road • Funding will be 80% Federal & 15% State funds • Local share will be 5% due to the closure • Functionally labeled as a Rural local road • Posted Speed = 35 mph (Design Speed) • Existing bridge is a two span Thru Truss • Bridge length = 292 feet (2 equal spans @ 143 feet) • Bridge Width = 16 feet +/- • The bridge was built in 1928 (86 years old)
Historic Considerations • The bridge is listed on or is eligible for the National Register of Historic Places • The Historic Metal Truss Bridge Preservation plan in 1998 concluded that it is feasible and prudent to rehabilitate this bridge for limited highway use • The town requested that the bridge be replaced • The VAOT Historic Preservation Officer agreed
EXISTING BRIDGE DEFICIENCIES Inspection Rating Information (Based on a scale of 9) Rating Definitions 9 Excellent Bridge Deck Rating 5 Fair 8 Very Good 7 Good Superstructure Rating 4 Poor 6 Satisfactory Substructure Rating 4 Poor 5 Fair 4 Poor 3 Serious 2 Critical 1 Imminent Failure Deficiencies • The bridge is structurally deficient and unable to carry design loads • The bridge is too narrow for the roadway classification and design speed • The bridge and approach railing are substandard • The vertical and horizontal alignments are substandard
Looking east at Bridge approach
Looking west on Bridge approach
East Abutment showing signs of movement
West Abutment showing undermining
Proposed Project Details • Complete bridge replacement • 2 spans @ 150’ – 130’ (280’ overall span length) • 28’ width between face of rail (per Town request) • Alignment will be improved using 900’ radius curve • Maintain approximate vertical grade of bridge
Known Issues to Discuss • Drive Access to property on eastern approach • Current plans show railing extending across the drive and blocking access • At town request we could provide a transition that would maintain the drive access but the transition would not meet the standards • Town has requested W-beam approach railing rather than box beam • Option 1 could have short section of box beam off bridge then transition to W-beam • Option 2 could have concrete end block at bridge then use Thrie-beam to transition to W-beam
Proposed Typical Sections
Layout of Proposed Bridge
Guardrail Pictures Thrie-Beam Box Beam w/ end section W-Beam w/ end section
Profile of Proposed Bridge
Traffic Maintenance • Bridge closure with detour signed by Town • Bridge 25 to be closed for 12 weeks (maximum) • Closure would start in July due to in-stream work required prior • Allow 24/7 construction during bridge closure • Contract incentives/dis-incentives to encourage contractor • Town will be responsible for detour route • Local share will be cut in half (10% reduced to 5%)-
Scope - Cost - Schedule The project cost and schedule can not be determined until the scope of the project is clearly defined. Preliminary Engineering $ 800,000 Right-of-Way $ 30,000 Construction w/ CE and Contingencies $4,800,000 Total $5,630,000 • Construction is currently scheduled for 2018 • Many factors can effect construction year • Project is funded 80% Fed – 15% State – 5% Local • Construction year is assuming Federal & State funding is available
Next Steps This is a list of a few important activities expected in the near future and is not a complete list of activities. • Wait to hear public comments on Conceptual plans • Complete historic permitting process • PROJECT DEFINED – Milestone • Hand project off to Design Team • Develop Preliminary Plans • Environmental permitting • Consider Town involvement in Right-of-Way process • Right-of-Way process • Utility relocation process
Questions Direct any questions to: Christopher P. Williams, P.E. Chris.Williams@State.VT.US This presentation is available at the web address shown below https://outside.vermont.gov/agency/vtrans/external/Projects/Structures/98J378
Recommend
More recommend