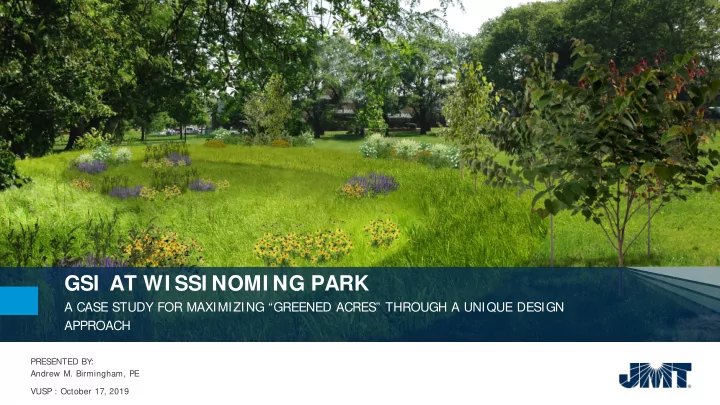

GSI AT WI SSI NOMI NG PARK A CASE STUDY FOR MAXIMIZING “GREENED ACRES” THROUGH A UNIQUE DESIGN APPROACH PRESENTED BY: Andrew M. Birmingham, PE VUSP : October 17, 2019
PROJECT TEAM
AGENDA • Project Purpose • Historical Background • Project Limits / Overview • Site Considerations • GSI Design Approach • Coordination • Closing
PROJECT PURPOSE …to provide a significant number of Greened Acres (GA’s) by directing stormwater from the surrounding neighborhood into proposed SMPs within the park… • First flush runoff (up to 2”) • Treat, detain, slow- release • Advance objectives of GCCW • Integrate with park setting
PROJECT LOCATI ON
PROJECT LOCATI ON Project Location Map (NTS) Location – 40°01’27.12” N, 75°04’09.12” W Source – USGS 7.5 minute Quadrangle – Frankford, PA-NJ 1997
HI STORI CAL BACKGROUND • Robert Cornelius • 80-acre purchase in 1852 • Originally known as “Lawndale” • Landscaping focus • 2 headwater streams • Trib to Little Tacony Creek “Lawndale” – Residence of Robert Cornelius. Now Wissinoming Park; house no longer present. (Credit: Frankford Historical Society)
HI STORI CAL BACKGROUND • Headwater streams / pond • Drainage gutters Approximate outline of present-day park limits, historical stream locations, and record of Robert Cornelius’s estate. (Credit: R.L. Barnes, “New Map of the Consolidated City of Philadelphia,” 1855) Historical walkways from Lawndale Estate with built-in drainage gutters
HI STORI CAL BACKGROUND • 1920, City purchased 42- acres • Pond was beloved asset • Paper streets.. Historical layout of Wissinoming Park, showing historical stream and pond locations. (Credit: G.W. Bromley & Co., “Atlas of the City of Philadelphia, 23 rd & 41 st Wards,” 1920) Former pond in Wissinoming Park (Credit: Frankford Historical Society)
HI STORI CAL BACKGROUND • Late-90’s - pond filled • Recreation fields / rinks • Impervious areas Historical layout of Wissinoming Park, showing historical stream and pond locations. (Credit: G.W. Bromley & Co., “Atlas of the City of Philadelphia, 23 rd & 41 st Wards,” 1920). Google Earth (2019) Google Earth (2019)
PROJECT LI MI TS / OVERVI EW • Neighborhood • Combined Sewers • Downspout Connections • Park • Recreation Areas / Open Space • Historical Stream Approximate outline of drainage area to be directed into GSI at Wissinoming Park.
PROJECT LI MI TS / OVERVI EW – PARK AREA • Existing flood structure Typical grate inlet in park • Open space w/ inlets • Standing water observed Standing water and poor Outlet control structure located at low- drainage immediately south of point of hockey rink and basketball courts the soccer field
PROJECT LI MI TS / OVERVI EW – NEI GHBORHOOD • Alleyways • Clogged / Old inlets OMG inlet • Standing water observed City Inlet (#2) Typical alleyway configuration in surrounding Ponding adjacent to curb ramps at the neighborhood corner of Van Kirk and Charles Streets
SI TE CONSI DERATI ONS Uprooted tree in PARK existing swale with • Poor infiltration / shallow signs of mottled soil GW around its roots and • Trees & species diversity standing water • Recreational uses • Trails & access • Aesthetics • Safety Neighborhood • Green Sewer / Connections • ADA Compliance Existing swale bottom consists of an • Utilities abundance of invasive • Flat grades vegetation • Disconnection approach
DESI GN APPROACH – SMP-1 • Existing swale area • Sloping wetland complex • Upland bioretention cells • Micro-berms • No-mow meadow “edge condition” • GA’s = 22.7 ac.-in.
DESI GN APPROACH – SMP-1 SMP-1: Sloping Wetland Complex
COORDI NATI ON - SMP-1 Tree Impacts • Diverse, mature species • Avoided or minimized impacts to unique species/specimens (Bald Cypress, Beech forest, Red Oaks, etc.) • Removed non-native species & unhealthy trees (Wh. Ash) • Close coordination with PPR arborists • Critical root zone delineations Mature Bald Cypress identified to be saved • Hydrologic considerations • 1:1 replacement ratio
COORDI NATI ON - SMP-1 Community Outreach • Open space areas • Trees / Meadows • ATV access - boulders • Site safety / pedestrian access Proposed boulder locations to inhibit ATV access within wetland complex Open space area near Comly & Charles
DESI GN APPROACH – SMP 2 & 3 • Existing sports fields • Underground detention • GA’s = 19.0 ac.-in. Soccer field playing surface, SMP-3 Underground detention chamber layout, SMP-3
COORDI NATI ON– SMP 2 & 3 Utility/External Coordination • PECO, PGW, Verizon, Water (PWD) • SEPTA – paved-over trolley rails (Frankford Ave) • PSD – ADA ramps & TP&A (paving letter) • PPR – park drainage • PWD Collector Systems Unit / WS Design Branch • PWD GSO – SMP maintenance & access • PennDOT HOP – test pitting & Green Sewer pipe profile showing utilities design • PADEP – Chap. 102/105
CLOSI NG By the 41.7 Greened Acres achieved through Numbers… this project. Project includes over 10,000 LF of new green sewer piping. 100 new storm drain inlets installed to capture & convey “first flush” runoff into park SMPs. Neighborhood project area includes 75 proposed ADA ramps to be installed. 67 native tree plantings within the park area. Over 2000 LF of recreation paths, including new wood chip and restored or new asphalt. 4 improved crossings of swale (SMP-1) , providing mobility, aesthetics, and site safety enhancements.
CONTACTS Andrew Birmingham, Beth Anne Lutes, EI T Tyler Charles, PE PE PWD JMT JMT 1101 Market Street 1600 Market Street, Suite 220 St. Charles Way, Philadelphia, PA 19107 520 Suite 200 Philadelphia, PA 19103 York, PA 17402 P: 215-686-9430 E: P: 215-496-4756 P: 717-741-6220 elizabeth.lutes@phila.gov E: tcharles@jmt.com E: abirmingham@jmt.com
Recommend
More recommend