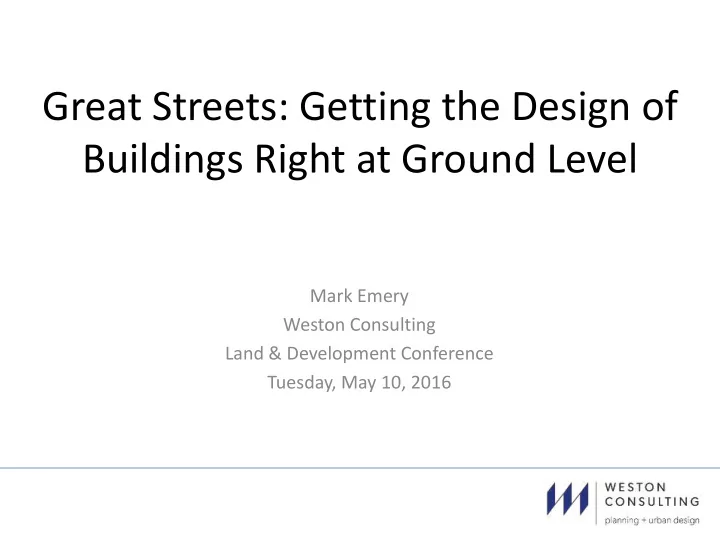

Great Streets: Getting the Design of Buildings Right at Ground Level Mark Emery Weston Consulting Land & Development Conference Tuesday, May 10, 2016
Ground floor retail: Challenges with the current planning paradigm
Toronto: Layers of Policy • City of Toronto Official Plan • City-wide Avenues & Rid-Rise Buildings Study (2010) • Mid-Rise Urban Design Guidelines (draft form) • Individual Avenue Studies 3
City of Toronto: Official Plan Toronto Official Plan Map 2: Urban Structure (July 2015 Consolidation) 4
City of Toronto: Official Plan 3.5.3 the Future of Retailing 3. Retail development along the Avenues is encouraged and will suit the local context of built form and support the establishment of a high quality pedestrian environment. 4.5 Mixed Use Areas 1. Mixed Use Areas are made up of a broad range of commercial, residential and institutional uses, in single use or mixed use buildings, as well as parks and open spaces and utilities. 2. In Mixed Use Areas development will: f) provide an attractive, comfortable and safe pedestrian environment. 5
The Queensway • Queensway Avenue Study 2003 New buildings fronting on The Queensway should be designed to incorporate accessible retail, commercial or residential frontages that will animate the street at the sidewalk level • Queensway Zoning By-law 514-2003 – Avenue (AV) designation, permits mixed use – Maximum building setback of 3.0 m 6
The Hive Lofts, 892 the Queensway 7
Brampton Official Plan 4.10.3.1 Multi-Storey Buildings Mid-rise buildings should be permitted to develop to 3 FSI/FAR which generally allows four storeys with commercial uses at grade, and three storeys of residential uses above 4.10.3.6 Mixed-Use Development …in appropriate locations encourage ground floor retail, restaurants and other pedestrian friendly uses; creating interesting architectural character and built form specially at street level through massing, staggering frontage, display windows, the use of weather protection features such as awnings and canopies etc. 8
George Street North, Brampton 9
Maple Heritage District, Vaughan Heritage Conservation District Plan, 2007 9.5.3 Commercial Development includes guidelines for Scale and Massing, Architectural Style, Storefronts, and Signage 10 Section 9.1 Architectural Styles
New Mixed Use development in Maple 11
Potential Challenges Keele St and Killian Rd, Vaughan 12
Demand for new housing in an area automatically anticipates demand for new retail (City of Toronto Avenue policies), which may or may not exist Avenues with Retail-Commercial at Grade Required (Toronto Avenue Study, 2010) 13
Bremner Blvd, Toronto New mixed use buildings often attract the same types of tenant, with the same type of space - Chain store, pharmacy, dry cleaner, dentist (lower risk tenants) - Poor mix and balance of uses may result in monotony and/or sterility of streetscapes 14
Commercial units are often built without the infrastructure and design needed to attract tenants – Retail floor plates may be inappropriately size – Lack of parking and loading facilities, or ventilation required for restaurants Types of cladding, glazing, materials, lack of doorways can contribute to a sterile streetscape Kipling Ave and Woodbridge Ave, Vaughan 15
Bathurst Street and Bloor Street, Toronto Without the right physical design, or retail market, ground- level retail units can be challenging to sell or lease This can negatively impact the perception of the entire building 16
Points for Consideration • More thought given to retail floor plates articulation • Design of façade and frequency of doorways • Use of materials and landscaping to encourage interest • Flexible ground-floor units: townhouses with no use restrictions, allowing for the gradual evolution of the space as the street develops (less prescriptive) • Provide additional guidance for designing more useful and adaptable ground floor retail spaces • More careful analysis of ground floor space and market… not an “afterthought” 17
Thank you Front Street and Jarvis Street, Toronto 18
Recommend
More recommend