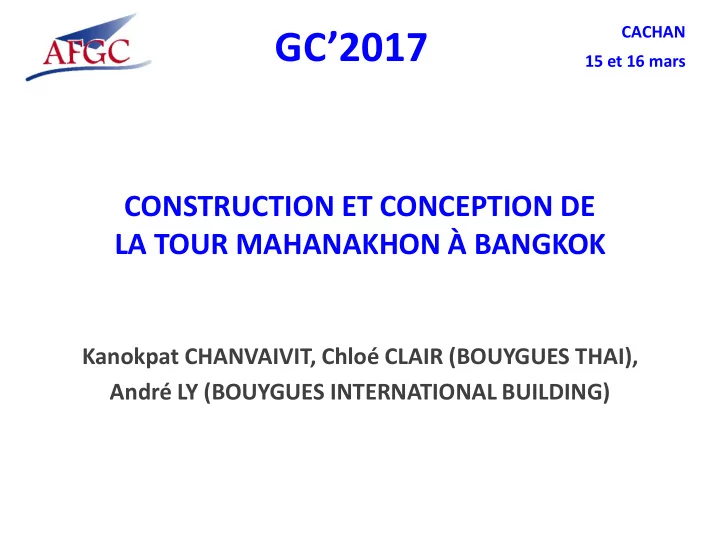

CACHAN GC’2017 15 et 16 mars CONSTRUCTION ET CONCEPTION DE LA TOUR MAHANAKHON À BANGKOK Kanokpat CHANVAIVIT, Chloé CLAIR (BOUYGUES THAI), André LY (BOUYGUES INTERNATIONAL BUILDING)
MahaNakhon Tower Structure design ANDRE LY (BOUYGUES)
MahaNakhon Highest building in Bangkok 314m
Tower Characteristics 77 Storeys: o 76 superstructure levels o 1 basement. 314 m Height + 5 m basement: o Tallest building in Thailand. Quantities: o Site: 14,500 m² o GCA: 140,540 m² o Concrete works: 96 000 m 3 ▪ Raft: 21400 m 3 . ▪ Superstructure: 72 600 m 3 . o Steel Rebars: 16 000T. ▪ Raft: 3200T. ▪ Superstructure: 10 800T. o Post-Tension: ▪ 350 T for 50700m² of PT slabs.
Conceptual Design: -Architect : Office of Metropolitan Architecture (OMA) / Ole Scheeren. -Structure : ARUP Beijing – CPI Design Development (Design & Built) Construction Stage: -Architect : Ole Scheeren - Hok Lok Siew. -Structure : Warnes - ARUP Australia - Bouygues Thai - Bouygues Batiment International (BIIN) -Peer Review Structure: Robert Bird (Australia) Aurecon
Structural Elements • Foundation • Core walls • Columns • Outriggers • Floor slabs
Foundation 113 + 16 = 129 Barrettes 1.2 x 3.0 Tip level at -65m.
Foundation 8.75m/4.5m Thick 21,400 m 3 of concrete 12 concrete pours, over a period of 2 months 3,200 T of steel rebars Rebar ratio = 150 kg/m 3
Core walls 22m x 14m from the L52 to Top. 22m x 17m from the L21 to L52. 22m x 17m from the L21 to L52. 22m x 22m from the B1 to L20.
Columns 12 Mega-columns around the core Concrete strength 60 MPa
Outriggers 3 LEVELS OF OUTRIGGERS (TECHNICAL LEVELS) : L51-L52 L35-L36 L19-L20 REINFORCED CONCRETE DEEP WALLS; 2 FLOOR HEIGHT (8 m)
Outriggers OUTRIGGER CORE WALL COLUMN COLUMN Increase stability under lateral Loads
Slabs Post-Tension band beams 600mm thick. 8m cantilever slab in the corners
DESIGN CRITERIA
Codes, standards and guidelines Codes, Standards, Guidelines and Recommendations IBC 2006/ ASCE 07-05 Seismic Design ACI 318-99 Building Code Requirements for RC design and detailing AISC 2005 & AWS Design and detailing of structural steel members and joints ISO137 or ISO-6897 Vibration and human comfort DPT 1311 Performance of the tower under wind load. CEB-FIB 90 or equivalent Relative shortening of vertical components and compensation. (AS3600) Recommendations for the seismic design of High-rise building: CTBUH 2008 for performance based design/ evaluation of the tower (Appendix B)
Wind approach Wind Tunnel Test by Dr. Virote Boonyapinyo of Thammasat University (March, 2009) – updated on December 2012 by Pr Nakhorn. V = 25.00 m/s @ 10m / 50 years return period Wind Design Speed V = 20.25 m/s @ 10m / 10 years return period z = 1.00% for service level (10 year return period) (Arup’s advice) Damping ratio z = 1.50% for ultimate level (50 year return period) (Arup’s advice) Short term material properties for assessing wind acceleration and Material properties movement acceptability. Overall Maximum Deflection: H/500 (H = building height) (62cm) under the 10 year wind. Interstory drift: h/300 (h = storey height) under the 10 year wind. Lateral Performance Acceleration: 15 mg under the 10 year wind event (DPT 1311-50 [5]).
Analysis and Design Software SOFTWARES USE Soil-Structure Interaction PLAXIS 3D Analysis for Mat Foundation ETABS V9.7.4 (CSI) Overall 3D Analysis ADAPT or CEDRUS Design of Slab system (RC/PT) Excel Built-up spreadsheets Raft design Column design Beam design Shear-wall design Coupling-beam design
KEY POINTS/CONSTRAINTS
KEY POINTS/CONSTRAINTS Staged Analysis Model Impact of the stage analysis model = Increase in column loads. Reduction in core gravity loads. Stage Analysis Full Model in Model one go Reduction in design actions in outriggers.
KEY POINTS/CONSTRAINTS Soil-Structure Interaction Iteaction process between ETABS and PLAXIS 3D Convergent criteria is 10% difference on the barrette reaction from the previous iteration.
KEY POINTS/CONSTRAINTS Axial shortening
KEY POINTS/CONSTRAINTS Axial shortening The axial shortening is controlled by: • The outriggers walls. • The presets above the floor 52 • The acceptable limit is 15mm
KEY POINTS/CONSTRAINTS Acceleration: 15mg under wind 10 years - Impact on the Human comfort. Lateral Drift: H/500 - Impact on the façade design. - Impact on the lift design.
KEY POINTS/CONSTRAINTS Dynamic properties
KEY POINTS/CONSTRAINTS Lateral displacement under gravity loads Indicative long term deformed shape and load Eccentricity of the vertical loads distribution under gravity
KEY POINTS/CONSTRAINTS Lateral displacement under gravity loads Deflection With preset = 280 mm Deflection Without preset = 440 mm
KEY POINTS/CONSTRAINTS Lateral displacement under Wind loads
KEY DATES AND PICTURES
COMPLETION KEY DATES Sky Bar L69 – L74 / 131 days : 10 October 15 Contract awarded Sky Residence L52 – L68 / 114 days : 01 June 15 28 august 12 Residence L20 – L51M / 227 days : 07 February 15 Hotel L9 – L19M / 114 days : 25 June 14 Podium B1 – L8M / 196 days : 28 February 14 Mat foundation / 95 days : 16 August 13 Excavation works / 258 days : 13 May 13
12/2012 – Excavations
06/2013 – raft pouring
10/2013 – Megacolumns and Core
01/2014 – Megacolumns and Core
05/2014 – Outriggers L19
05/2015 – Facade
12/2015 – Top-up
12/2012 – 06/2016
Celebration 08/2016
THANK YOU
Recommend
More recommend