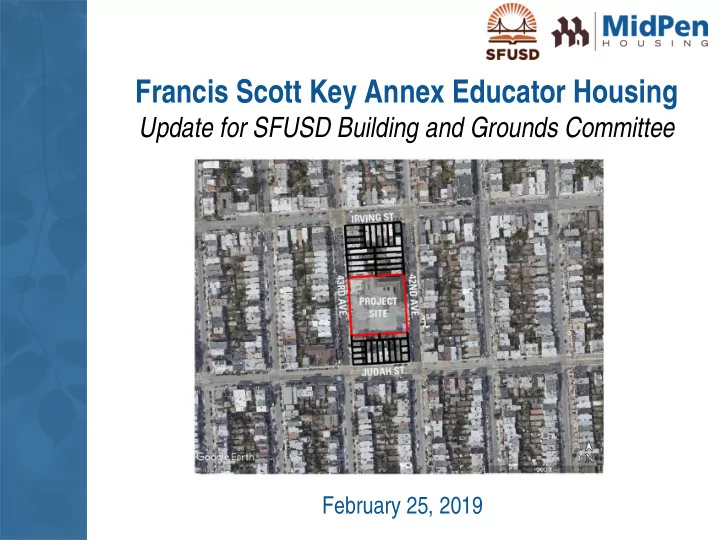

Francis Scott Key Annex Educator Housing Update for SFUSD Building and Grounds Committee February 25, 2019
Educator Housing Working Group • Formed in 2014 • Members include: • San Francisco Unified School District • United Educators of San Francisco • Mayor’s Office of Housing & Community Development • American Federation of Teachers Attracting New Teachers Supporting Retaining Paraeducators Teachers Affordable Housing Opportunities
Educator Housing Working Group • Focused on multi-pronged strategies • Homeownership Assistance • Housing Counseling (including Eviction-Related Services) • Rental Assistance • Housing Development (“Bricks and Mortar”) • Senator Leno’s Teacher Housing Act (S.B. 1413) passed in 2016 • Review of teacher housing financial feasibility models • Review of public use requirements
MidPen Housing • Non-profit affordable housing provider • More than 8,000 affordable homes in 110 developments • Selected as developer for educator housing April 2018 • Comprehensive engagement with stakeholders to inform design, unit mix, and programming
Background • Approximately 130 units for educators • Low and moderate incomes – households earning between 40% and 120% of area median income • Variety of amenities for residents • Outdoor and indoor space for public use
Stakeholder Engagement . Educator Housing Working Group: Monthly meetings to discuss progress and key decisions. Educator Engagement: Two focus groups in 2018-2019 with paraeducators and teachers from SFUSD. Community Meetings: Three public meetings with neighborhood in 2018, fourth meeting held on Feb. 11. Engagement with multiple neighborhood groups such as Friends of Playland, Sunset Beacon, and Outer Sunset/Parkside Residents Association
Project Funding Source Amount Permanent Loan $29.5 M Mayor's Office of Housing (City Subsidy) $25.1 M Low Income Housing Tax $23.7 M Credit Equity SFUSD Long-Term Ground Lease $20 M (est. value) Total Cost $98.3 M
Unit Mix One Two Three Total Studio Units Bdrm Bdrm Bdrm Income Income Income Income AMI # of # of # of Limit Units Limit Limit Limit LEVEL Units Units Units Rent Rent Rent Rent $33,150 $37,880 $42,640 $47,360 40% 2 2 4 3 11 $829 $947 $1,066 $1,184 $41,450 $47,360 $53,280 $59,200 50% 2 2 4 3 11 $1,037 $1,184 $1,332 $1,480 $49,750 $56,840 $63,920 $71,040 60% 2 2 5 3 12 $1,244 $1,421 $1,598 $1,776 $66,300 $75,760 $85,240 80% 5 12 15 32 $1,658 $1,894 $2,131 $82,900 $94,720 $106,560 100% 4 11 16 31 $2,073 $2,368 $2,664 $99,500 $113,680 $127,880 120% 5 12 15 32 $2,488 $2,842 $3,197 Total 20 41 60* 9 130 Units • Includes one two-bedroom unit for a resident manager • Based on formulas from the Mayor’s Office of Housing and Community Development (MOHCD). Rents displayed are not final. All rents will be at least 20% below market rate.
Paraeducator Rent Chart Title Average FSK Paraeducator Rent Difference from Market Rent Market Rent: $2,525 Studio $1,036 $1,489 Market Rent: $3,575 1 Bedroom $1,184 $2,391 Market Rent: $4,652 2 Bedroom $1,333 $3,319 Market Rent: $5,500 3 Bedroom $1,480 $4,020 • Estimated rents for educator households at 50% of Area Median Income, based on formulas from the Mayor’s Office of Housing and Community Development (MOHCD). • Rents displayed are not final. All rents will be at least 20% below market rate. • Market rents based on data from Zumper, January 2019
Teacher Rent Chart Title Average FSK Teacher Rent Difference from Market Rent Market Rent: $2,525 Studio $2,073 $452 Market Rent: $3,575 1 Bedroom $2,368 $1,207 Market Rent: $4,652 2 Bedroom $2,664 $1,988 • Estimated rents for teacher households at 100% of Area Median Income, based on formulas from the Mayor’s Office of Housing and Community Development (MOHCD). • Rents displayed are not final. All rents will be at least 20% below market rate. • Market rents based on data from Zumper, January 2019
Design – Site Layout
Design – 42 nd Ave Aerial
Design – 42 nd Ave Street View
Design – 43 rd Ave Aerial
Design – 43 rd Ave Street View
Next Steps Upcoming Target Milestone Timeframe Finalize Concept Design Late February Submit Planning Application Early March Begin Environmental Review March
Development Process
Recommend
More recommend