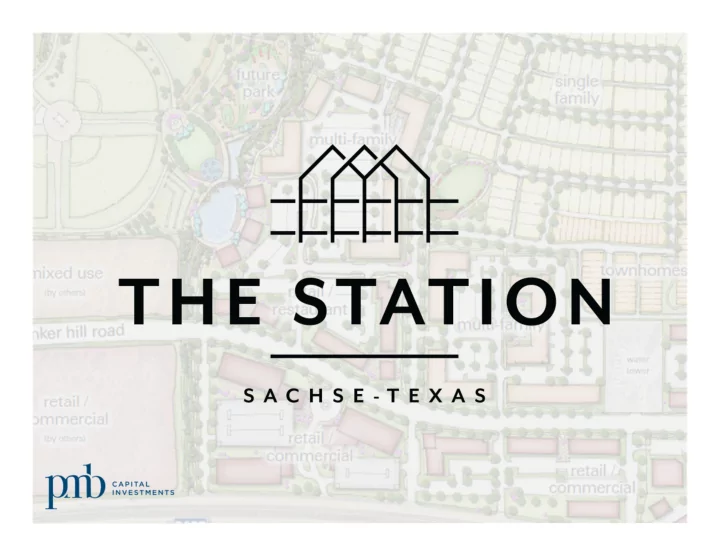

Executive Summary ‐ Formal request for waiver of park fees for Phase 1 (initial SF & MF phases) of The Station ‐ Phase 1 SF = 224 Homes ‐ Phase 1 MF = 300 Units ‐ Pursuant to Development Agreement, PMB is entitled to park fee credits for public park and open space improvements made, including value of land dedicated ‐ As required by the PGBT Zoning Ordinance and in unison with a walkable, pedestrian ‐ friendly development, all open space is required to be public and number and size of parks is prescribed ‐ In total, the phase 1 park and open space investments including land will exceed $1.8MM compared to the total park fees in lieu of $426,400 (224 SF + 300 MF)
Pictures and Renderings are Representative but Illustrative and Subject to Differ in the Final Buildout 3 Public Park & Open Space Areas Phase 1 1 2
Current Progress
Pictures and Renderings are Representative but Illustrative and Subject to Differ in the Final Buildout The Commons Park ‐ 1.735 Acres ‐ TBG Designed ‐ Covered Pavilion with seating ‐ Flexible Community Lawn for open play & events ‐ Unique timber play playground equipment ‐ Concrete ping pong, corn ‐ hole boards ‐ Convenient, Easy Access and Connectivity to The Station
Pictures and Renderings are Representative but Illustrative and Subject to Differ in the Final Buildout The Commons Park – Concept Overview
Pictures and Renderings are Representative but Illustrative and Subject to Differ in the Final Buildout Pictures and Renderings are for Illustrative Purposes Only
Pictures and Renderings are Representative but Illustrative and Subject to Differ in the Final Buildout Pictures and Renderings are for Illustrative Purposes Only
Pictures and Renderings are Representative but Illustrative and Subject to Differ in the Final Buildout Pictures and Renderings are for Illustrative Purposes Only
Pictures and Renderings are Representative but Illustrative and Subject to Differ in the Final Buildout Pictures and Renderings are for Illustrative Purposes Only
Phase 1 Parks Budget Summary Commons Park Park Fees Units Fee/unit Development & Hardscape 699,740 Ph 1 Single Family 224 1,100 246,400 Landscape 330,007 Ph 1 Multi Family 300 600 180,000 Design 74,754 Land contribution 489,026 Total 426,400 Subtotal 1,593,527 Pocket Parks Development & Hardscape 22,031 Landscape 26,993 Land contribution 185,974 Subtotal 234,997 Total Phase 1 Park Expenditures 1,828,524 Excludes grading, paving and utility improvements
Recommend
More recommend