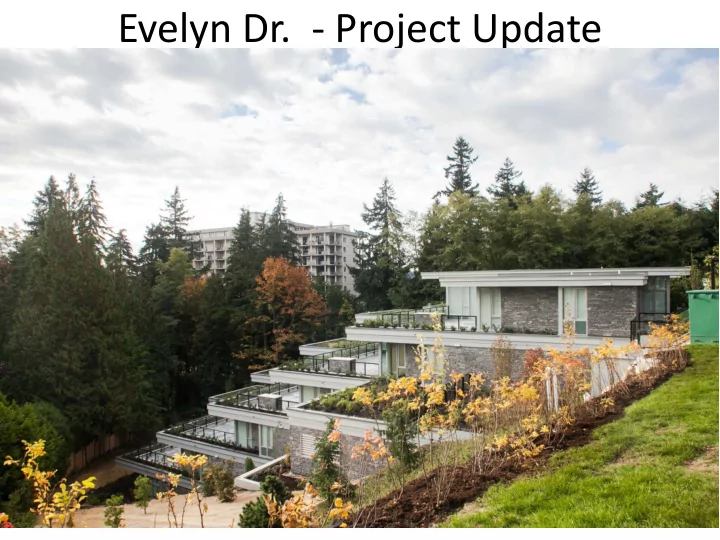

Evelyn Dr. - Project Update
Parcel 1 – Occupancy Fall 2013
Project Update Parcel 2 – Occupancy – Summer 2014 • Parcel 5 – Occupancy Winter 2015 •
Dedicated Left Signalization turn lane Upgrades Road Widening, Additional lane roundabout, sidewalk & connecting to Park boulevard Royal Off-Ramp 1200 mm Storm Village & Evelyn Walk
Parcel 3 Proposal Popular cluster homes proposed - consistent with the Masterplan • Proposal vs. the Masterplan: • Proposal Masterplan Difference 36,232 Sq. ft. 25,160 Sq. Ft. 10,612 Sq. Ft. 23 Units 17 Units 6 Units Proposal will NOT increase density on the overall site. • Density will be transferred from Parcel 2 and Area B (Apartment District) • – Unused Density and Units from Parcel 2 transferred - 2,654 sq. ft. and 2 Units – 7,958 sq. ft. and 4 Units will be transferred from Area B (Apartment District) Square Footage for the Evelyn Development remains 508,000 sq. ft. and • 349 Units, consistent with the zoning and Masterplan
Parcel 3 Proposal .6 FAR proposed as permitted in the MasterPlan • No Increase in traffic • Height Envelope – Isn’t breached – 1 Storey along Keith Road. Buildings • are never more than two storeys above grade. Setbacks - No encroachments proposed. Parcels 1 & 2 – Several • encroachments
Parcel 3 Proposal West Building - 7 storeys – 14 Units • East Building – 5 & 4 storeys – 9 Units •
Site Characteristics Steep Site - Less Depth (North-South) relative to parcels 1 & 2. • Site slopes downward from East to West. Significant elevation drop along • the southern boundary of the lot along the lane. Approximate 50’ elevation drop from the southeast corner of the lot to • the southwest corner of the lot.
MasterPlan • Schematic Design – Parcel 3 was envisioned as two lots, the West Lot contained a 7 storey building with 7 dwellings and the East Lot was 5 storeys with 10 units. • Two driveway entrances envisioned
Design Evolution Starting Point – Option 1– Examine fit of typical cluster homes • Results: • Six storeys achieved – Horizontal Span: Building fits well within setbacks. – Vertical Span – Building does a poor job filling in the elevation gap, between Keith and – the Lane. Significant retaining along the south elevation.
Design Evolution: Hybrid Solution – Best Fit Unit allocation based on best-fit for the topography • A mix of unit types incorporated to navigate both the horizontal and • vertical characteristics of the lot. RESULTS: Cut and fill minimized • Height of retaining walls minimized • Seven storeys for the west building. •
Design Evolution: Hybrid Solution – Best Fit Level 1 Unit Plans Levels 4, 5, and 6 Unit Plans Level 2 and 3 Unit Plans – Similar to Level 1 units New Unit type Similar Unit footprint to Parcels at Parcels 1 & 2 1 & 2
Design Evolution: Hybrid Solution – Best Fit • Two elevators for the west building Parkade located on level 4 – Depth and quantity of underground Potential conflicts with Parcel 9 traffic and pedestrians using Evelyn Walk Parkade Entry located at eastern end of the site • • • improvements drastically reduced are avoided
Design Evolution: Hybrid Solution – Best Fit Blue - Two elevators for the west building • Red - Corridors • Green – Area of underground improvements with traditional cluster • design (Parcels 1 & 2) PARKING
Context Site Sections Section 1 Section 2
Context – Neighbour to the East Compliance with 20’-0” setback. Significant spatial improvement compared to pre- • development scenario Single Family home to the east will be higher than all cluster homes, excluding the • penthouse units. As a result, potential views to the southwest from the single family home will look over the parcel 3 development. Potential Views - Significant vegetation exists along the eastern property line and the • neighbour has minimal glazing on the west elevation of their house. Cluster Homes – Orientated to the west. Primary windows and patios face west. •
Context – Neighbour to the East
Context – Evelyn Walk • Generous separation between parcels 2 and 3, 60 feet between buildings. • Voluntary Contribution - Viewing platform / Resting Area at the top of the Walk.
Viewing Platform – Evelyn Walk
Building Design Continuation of Popular Cluster Home Design with refinement • Guard rails and handrails have been changed from black to a softer Planters bordering the perimeter of the suites continued. Green roof area Cedar soffits introduced at key locations, penthouse roof overhangs along • • • on the patios deleted. Penthouse green roofs added – 4,000 sq.ft. of green metallic grey Keith Road and located in concrete suite entry canopies roof Window Wall Stone Veneer Painted Concrete
Building Design Cedar soffits introduced at key locations, penthouse roof overhangs along • Keith Road and located in concrete suite entry canopies Guard rails and handrails have been changed from black to a softer metallic • grey Planters bordering the perimeter of the suites continued. Penthouse green • roofs added – 4,000 sq. ft. of green roof.
Elevations North Elevation West Elevation East Elevation South Elevation
Landscape
Sections - Lane
Sustainable Design • Consistent with approved approach to sustainability from Masterplan • Evolution of targets set in previous parcels, driven by new BCBC requirements (2013) and revised LEED Rating System (2010) • Commitment to high LEED Silver under new system (superior to Gold under original version) – 20% better energy performance – 20% more water efficient • Extraordinary measures: – Enhanced thermal performance through passive hillside design orientation – EV charging infrastructure in each garage
Recommend
More recommend