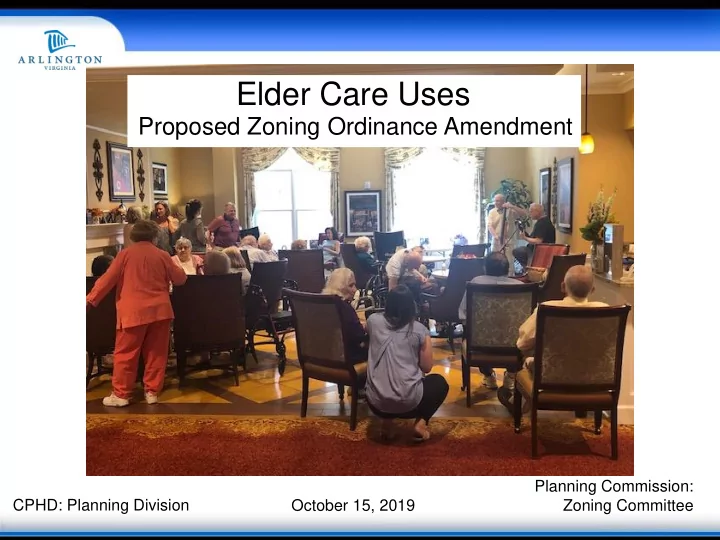

Elder Care Uses Proposed Zoning Ordinance Amendment Planning Commission: CPHD: Planning Division October 15, 2019 Zoning Committee
Elder Care Uses * • Assisted living facilities • Nursing homes • Independent living facilities * • Continuing care retirement communities * – * -- Denotes new ACZO definition • Defining characteristics – Housekeeping – Programming and amenities – Central location for meals – Personal care for support with activities of daily living (ADLs) Planning Commission: CPHD: Planning Division October 15, 2019 Zoning Committee 2
Use Table Review RA14-26 RA8-18 RA7-16 RA6-15 S-D • Recommendation – permitted by site RA4.8 plan in the these districts R-C RA-H RA-H-3.2 • Permit by use permit in both Columbia MU-VS Pike Form Based Codes C-O-1.0 C-O-1.5 • Carried forward height and density C-O-2.5 C-O (FAR) standards for multifamily C-O-A development C-O Rosslyn C-O Crystal City C-R Planning Commission: CPHD: Planning Division October 15, 2019 Zoning Committee 3
RA Districts • Use standards for each (RA14-26, RA7-16, RA6-15) – Maximum floor area ratio (FAR) – Minimum lot size (1 acre) – Maximum height (various – based on §12.3.7 special exception heights) • RA8-18 amendments adopted by the County Board in September 2019 • Maximum height capped (“under no circumstances…”), but FAR and lot size may be modified by the Board Planning Commission: CPHD: Planning Division October 15, 2019 Zoning Committee 4
Parking • Existing parking requirement – 1 space for each four beds – 1 space per two employees other than staff doctors, and – 1 space per 1 doctor assigned to the staff • Proposed parking requirement – AL, IL: 0.5 spaces per unit/room – Nursing: 0.5 spaces per bed • Objectives – Align with adopted County policies – Avoid frequent parking modifications during site plan review Planning Commission: CPHD: Planning Division October 15, 2019 Zoning Committee 5
Parking Examples • Kensington Falls Church – 88 units (AL) – Parking required: 33 for residents, 20 for employees, 0 for doctors – Parking provided: 53 spaces on-site, plus auxiliary lot for overlow – Proposed AC parking req.: 44 spaces • Great Falls Assisted Living – 64 units (AL) – Parking required: 22 spaces for residents, 16 for employees – Parking provided: 38 spaces – Proposed AC parking req.: 32 spaces • The Jefferson – 439 units (325 IL, 39 AL, 75 Nursing) – Parking required: 328 parking spaces – Parking provided: 339 spaces – Proposed AC parking req.: 220 spaces Planning Commission: CPHD: Planning Division October 15, 2019 Zoning Committee 6
Definitions • Identify and eliminate barriers which prevent continuum of care – Assisted living, coupled with other companion uses • Alignment with definitions in Code of Virginia • Update to use categories in Article 12 (Use Standards) to reflect present day development trends Planning Commission: CPHD: Planning Division October 15, 2019 Zoning Committee 7
Examples (Brightview West End) • Lot Size: 1.20 acres • Height: 7 stories (75 feet) • Assisted living and independent living (195 units) – 117 independent living apartments – 78 assisted living rooms – 4,150 square feet of retail • Parking: 109 spaces • ACZO parking requirement: 98 spaces Planning Commission: CPHD: Planning Division October 15, 2019 Zoning Committee 8
Examples (South Fern Street) • Lot Size: 1.33 acres • Zoning: RA8-18 • Max. Height: 75 feet • Max. GFA: 87,600 Assisted living scenarios • 500 square feet rooms – 88 rooms, 44 parking spaces • 350 square feet rooms – 125 rooms, 60 parking spaces • 300 square feet rooms – 146 rooms, 73 parking spaces • Assumption: 50% of GFA for residential quarters, 50% for common areas Planning Commission: CPHD: Planning Division October 15, 2019 Zoning Committee 9
Community Stakeholders • Stakeholder interviews (6) – Providers – Legal representatives • Boards/Commissions: – Planning Commission Photo Credit: Margaret Villanigro-Santiago – Commission on Aging – Housing Commission – Disability Advisory Commission • NAIOP Photo Credit: NAIOP Planning Commission: CPHD: Planning Division October 15, 2019 Zoning Committee 10
Community Engagement • Web Resources • Survey – Over 100 respondents – Closes October 15th • GovDelivery Notifications via Email • Zoning Studies web content • Site visits (4) • Email/web content • 10/7/2019 Community Forum Planning Commission: CPHD: Planning Division October 15, 2019 Zoning Committee 11
Housing Affordability • Affordable Dwelling Unit zoning regulation (§15.5.8) 1. Site plan review, and; 2. Proposed FAR of at least 1.0 • Applies to elder care uses • Can result in ADUs on site, off-site nearby, or cash payment in lieu of units • Fairfax County – Comprehensive Plan update for Continuing Care Facilities (CCFs) – Health Care Advisory Board leadership • City of Alexandria – Auxiliary grant beds through development approval process – Housing Master Plan recommendations for mixed-income AL facility Planning Commission: CPHD: Planning Division October 15, 2019 Zoning Committee 12
Anticipated Schedule • Zoning Committee: October 2019 • Presentations to Boards/Commissions: October/November 2019 • Request to Advertise: November 2019 • Planning Commission: December 2019 • County Board: December 2019 Planning Commission: CPHD: Planning Division October 15, 2019 Zoning Committee 13
Discussion 14
Recommend
More recommend