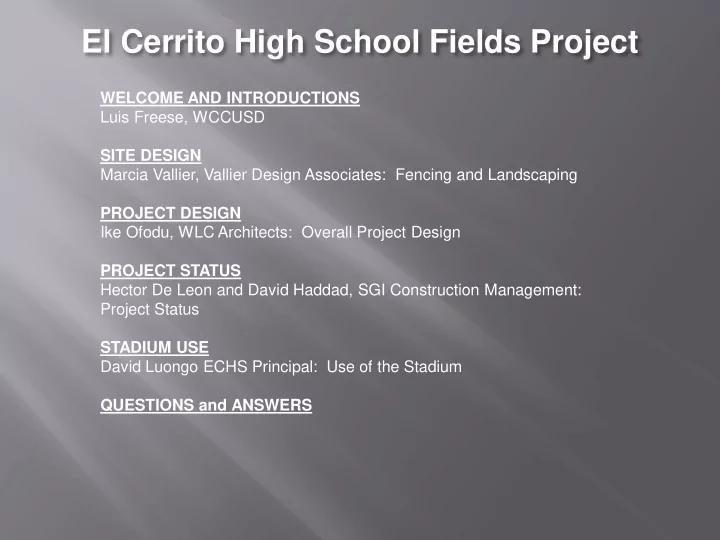

El Cerrito High School Fields Project WELCOME AND INTRODUCTIONS Luis Freese, WCCUSD SITE DESIGN Marcia Vallier, Vallier Design Associates: Fencing and Landscaping PROJECT DESIGN Ike Ofodu, WLC Architects: Overall Project Design PROJECT STATUS Hector De Leon and David Haddad, SGI Construction Management: Project Status STADIUM USE David Luongo ECHS Principal: Use of the Stadium QUESTIONS and ANSWERS
Basketball Court
Fencing
VISITOR TEAM ROOM & RESTROOM WEIGHT ROOM CONCESSION HOME TEAM ROOM HOME RESTROOM Architects, Inc.
BUILDING A BUILDING B BUILDING C BUILDING D BUILDING E WLC EL CERRITO HIGH SCHOOL STADIUM PROJECT - OPTION 1 Architects, Inc.
REMOVABLE GALV. GUARD RAILS (TYP.) PRESS BOX (TYP.) 3'�6" GALV. METAL SIDING CLG. LINE 8'�0" 7'�0" 3'�6" FLOOR LINE 3'�6" 21'�6" 21'�6" 15'�0" 12'�10" CONC RAMP (TYP.) 3'�6" 3'�0" CONC LANDING WEST ELEVATION (TYP.) STEEL BLEACHER SEAT SUPPORT (TYP.) SOUTH ELEVATION REMOVABLE GALV. 8 7 GUARD RAILS (TYP.) A�1.31 A�1.31 8'�0" 3'�6" 3'�5" 21'�6" 12'�10" 9'�5 14 " 3'�6" 3'�9 7 8 " 1'�3" 3'�0" EAST ELEVATION NORTH ELEVATION 8 7 A�1.31 A�1.31 LIFT PRESS DECK BOX 3'�6 12 " 10" 3'�6 12 " 3'�6 12 " BLEACHER LEVEL PLAN 516 � 517 SEATS BLEACHER SECTION 8 7 A�1.31 A�1.31 LIFT STORAGE STORAGE STORAGE 4'�0" 8'�7 12 " 8'�0" 3'�0" 21'�6" UP UP MAIN FLOOR PLAN (SUPPORT LEVEL) PRESS BOX SECTION Architects, Inc.
Building A – Interior Buildings: • Completed: Building exteriors, interior framing and drywall • Upcoming: Additional roofing system, HVAC roof units, drywall taping, utilities and interior paint
Home Bleachers Home Bleachers: • Completed: Removal of wood seats and concrete substrate prep • Upcoming: Painting, installation of new aluminum seats and fencing
Visitor Bleachers Visitor Bleachers: • Completed: Installation of seats, press box, stairs and ramp • Upcoming: Fence mesh, siding and storage area structure
Track Track: • Completed: Base rock added, graded and compacted • Upcoming: Final grading of track is ongoing, to be followed by asphalt and then track surfacing
Field Field: • Completed: Rough grading of field, installation of drainage system, finish grading of base rock layer • Upcoming: Addition of layer of rock as substrate to field turf
North Light Poles Lighting: • Completed: Light poles and fixture installation • Upcoming: Power to be run and testing to be completed
View of East Light Pole Adjacent to Colusa Ave.
Site Elements Site Elements: • Completed: Portion of site concrete, scoreboard, goal posts and flagpoles • Upcoming: Completion of site concrete and removal of site access ramp, fencing and landscaping
El Cerrito High School Fields Project QUESTIONS and ANSWERS
Recommend
More recommend