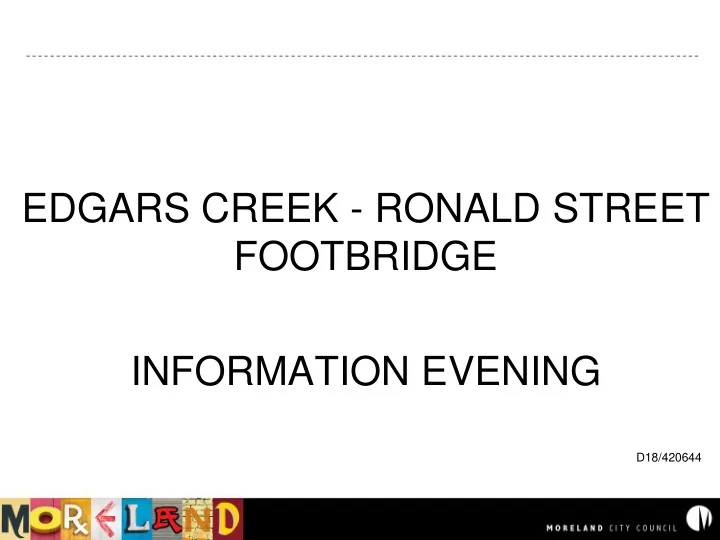

EDGARS CREEK - RONALD STREET FOOTBRIDGE INFORMATION EVENING D18/420644
Tonight’s Agenda • Location and brief history • Feasibility study outcomes and adopted alignment by Council • Structural form design options • Interactive discussion • Project Timelines • Further questions
Location
The old bridge The original bridge built well below frequent flood levels, requiring regular repair until destroyed by flooding in late December 2016
Feasibility Study • Feasibility study to investigate options for a replacement bridge and/or formalised path was completed and considered by Council at its meeting on 11 April 2018. • Council endorsed to proceed with Option 1B of the Feasibility Study Report, which is to construct a new bridge just south of the original location with a path to Ronald Street.
Adopted Alignment
Adopted Alignment Concrete Path along Ronald Street
Adopted Alignment Concrete Path through parkland
Adopted Alignment Concrete Path through parkland
Adopted Alignment Concrete Path leading onto raised boardwalk
Adopted Alignment Bridge crossing from east to west
Vertical Alignments Option 1 Option 2 Option 3
Vertical Alignments EAST WEST OPTION 1 ADVANTAGES DISADVANTAGES Main Span 0% gradient for flat level 1/14 gradient on approaches • • comfortable to all users may be unpleasant for cyclists • require safety handrails, thus increase the overall structure width Clearance below Approaches Clearance below Approaches • • Maintain access under the increase overall length of elevated approach spans (on both sides) structure (97m) • visual impact to the environment
Vertical Alignments EAST WEST OPTION 2 ADVANTAGES DISADVANTAGES Structure 3% gradient Structure 3% gradient • • acceptable to all users Increase overall length of elevated • safety rails are not required, thus no structure (110m) additional width of structure • smooth appearance Clearance below Approaches Clearance below Approaches • • Maintain access under the Increase overall length of elevated approach spans (on both sides) structure (110m) • Visual impact to the environment
Vertical Alignments EAST WEST OPTION 3 ADVANTAGES DISADVANTAGES Structure 1/14 gradient Structure 1/14 gradient • • Reduce overall length of elevated may be unpleasant for cyclists • structure (89 m) require safety handrails, thus increase the structure width No clearance below West approach No clearance directly below West • Lower the height of structure, thus approach • less visual impact while maintaining Block access along south bank of linkage to existing north/south path creek but still maintain linkage to on west side of creek existing north/south path on West side of creek.
Vertical Alignments Option 1 Option 2 Option 3
Structural Form Design Options Option 3 – Project Costs • Steel Bridge (~$1.38M) • Concrete Bridge (~$1.54M) • Timber Bridge (~$1.16M)
Structural Form Design Options Example of Steel Bridge
Structural Form Design Options Steel Bridge (Cost Estimate $1.38M) ADVANTAGES DISADVANTAGES FRP decking FRP decking • • 75 years design life can be seen through • • free draining susceptible to damage (vandalism, fire) • low maintenance Steel members Steel members • • 100 years design life maintain protective coating every 25 years • • fast erection and installation Access required over water for maintenance
Structural Form Design Options Steel Bridge Crossing Edgars Creek
Structural Form Design Options Example of Concrete Bridge
Structural Form Design Options Concrete Bridge (Cost Estimate $1.54M) ADVANTAGES DISADVANTAGES Concrete decking Concrete decking • • 100 years design life crossfall required for drainage • • low maintenance longer construction time • opaque for privacy Steel members (approach) Steel members (approach) • • 100 years design life maintain protective coating every 25 years • fast erection and installation
Structural Form Design Options Concrete Bridge Crossing Edgars Creek
Structural Form Design Options Example of Timber Boardwalk
Structural Form Design Options Timber Boardwalk and Steel Main Span (Cost Estimate $1.16M) ADVANTAGES DISADVANTAGES FRP decking FRP decking • • 75 years design life can be seen through • • free draining susceptible to damage (vandalism, fire) • low maintenance Timber members Timber members • • natural aesthetics 40 years design life • • fast erection and installation More frequent maintenance • • more favorable to curved short span with more piers (maintain bracing) • horizontal alignment susceptible to damage (vandalism, fire)
Decking
Barrier/Railing
Piers
Structural Form Design Options Bridge Steel Concrete Timber Cost ~$1.38M ~$1.54M ~$1.16M Design Life 100 years 100 years 40 years Construction Time Fast Long Fast Maintenance Coating every 25 Low High, maintain years with access bracing, timber required over water members and capping Damage Durable Durable Susceptible Aesthetic Low/Moderate Moderate Low/Moderate 10 – 14m 10 – 14m 4 – 6m Span Length (approaches) (approaches) (approaches) Decking FRP or Concrete Concrete FRP Piers Concrete and/or Concrete and/or Timber Steel Steel
Project Costs PROJECT COST OPTION COST Steel Bridge & Steel Boardwalk – Vertical Alignment 1 $ 1,468,010 Steel Bridge & Steel Boardwalk – Vertical Alignment 2 $ 1,500,680 Steel Bridge & Steel Boardwalk – Vertical Alignment 3 $ 1,380,890 Concrete Bridge & Concrete Boardwalk – Vertical Alignment 1 $ 1,631,360 Concrete Bridge & Concrete Boardwalk – Vertical Alignment 2 $ 1,682,180 Concrete Bridge & Concrete Boardwalk – Vertical Alignment 3 $ 1,542,425 Steel Bridge & Timber Boardwalk – Vertical Alignment 1 $ 1,263,440 Steel Bridge & Timber Boardwalk – Vertical Alignment 2 $ 1,294,430 Steel Bridge & Timber Boardwalk – Vertical Alignment 3 $ 1,155,830
Project Timelines ACTIVITY TIMELINE Complete Design Phase and Apply for Melbourne November 2018 to February 2019 Water Approval Planning Permit March 2019 to May 2019 Construction Tender and Award Contract May 2019 to July 2019 Construction Phase September 2019 to May 2020
Recommend
More recommend