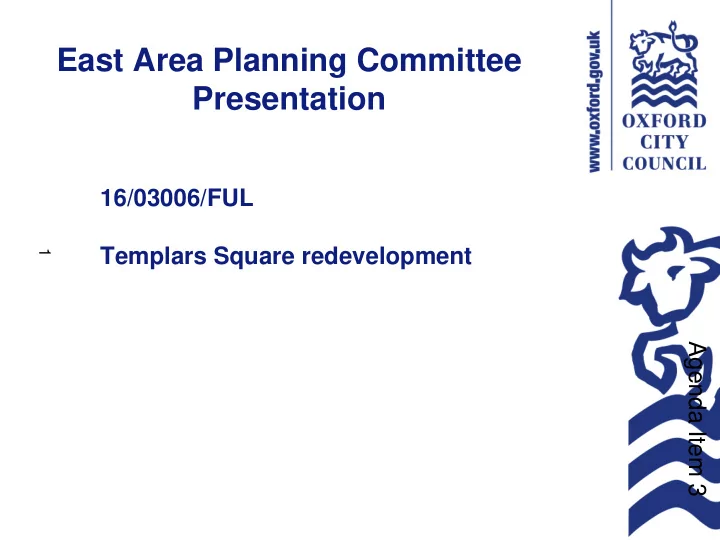

East Area Planning Committee Presentation 16/03006/FUL Templars Square redevelopment 1 Agenda Item 3
PROPOSED SITES LOCATION PLAN 2
Proposed elevations on Between Towns Road 3 Complete Street Scene
CGI of Site A corner of Between Towns Road and Beauchamp Lane 4
CGI of Site A corner of Between Towns Road and Crowell Rd 5
CGI of the front elevation of Site A 6
CGI of Site A on Beauchamp Lane 7
CGI of the Site F, Site D in background 8
CGI of the front elevation of part of Site F 9
CGI of Site D 10 Hotel to LHS of Tower block of flats, two retail units below
CGI of Site D, new facing to Barns Road Car park 11
CGI of new shopping centre entrances 12
CGI of the whole development at night 13
Illustrative planting and public ream strategy – as submitted (N.B. It has been amended to include cycle lanes 14
Excerpt of amended public realm proposal to show cycle lanes, pedestrian crossing to John Allen and bus turning 15
Proposed plans and elevations for SITE A 16
Site A Between Towns Rd street scene 17
Elevation to cut through past John Bunyan Church 18
19
Beauchamp Lane elevation 20
Between Towns Road elevation 21
Crowell Road elevation 22
23 Ground floor with car park
24 First Floor showing upper level internal courtyard area
Floors 2-4 25
Floor 5 26
Floor 6 27
Floor 7 28
Proposed plans and elevations for SITE F 29
Front elevation to Between Towns Road 30
Rear elevation , Banjo Road 31
Side elevation, Banjo Rd 32
Side Elevation, 33
34 Site F ground floor
35 Level 1
36 Levels 2-5
37 Level 6
38 Level 7
Proposed plans and elevations for SITE D 39
Site D Elevations Front 40 Side from Barns Rd Side through existing entrance in to Centre
Section through with Barns Rd Car Park 41 Rear elevation
42 Site D basement
43 Ground floor
44 Level 1
45 Level 2
46 Level 3
47 Levels 4-6
48 Levels 7-12
49 Levels 13 & 14
Proposed plans and elevations for Barns Road and Knights Road car parks And new entrances 50
Second entrance to Centre on Between Towns Rd 51
Hockmore Street entrance (near to Crowell Rd) 52
Hockmore Street entrance 53
Barns Road entrance to car park 54
Knight’s Road Car Park proposed elevations 55
56 Knight’s Road Car park proposed ground floor Plan
57 Barns Road Car park proposed elevations
This page is intentionally left blank
Recommend
More recommend