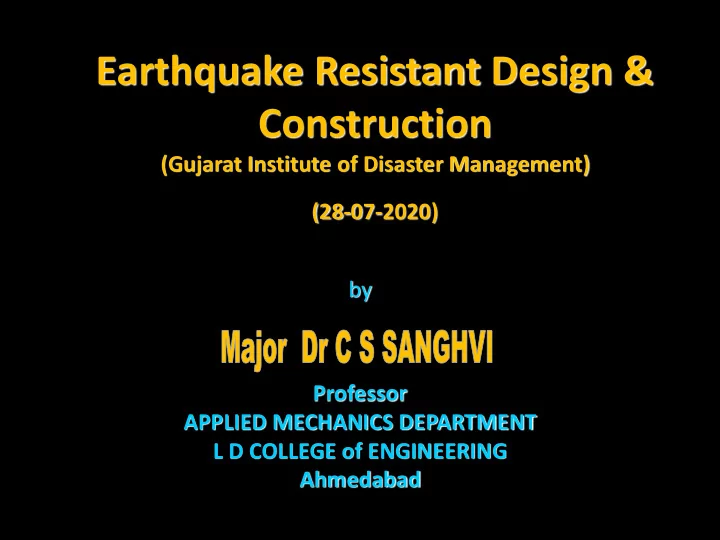

Earthquake Resistant Design & Construction (Gujarat Institute of Disaster Management) (28-07-2020) by Professor APPLIED MECHANICS DEPARTMENT L D COLLEGE of ENGINEERING Ahmedabad
Earthquake Engineering Practice Concept of Earthquake Resistant Design of RC structures Actual Construction Practice . Construction practice - Beam, column, foundation, walls and roofs Geotechnical considerations
Challenge : Understanding – Earthquakes do not kill, unsafe buildings do – Earthquake is a manmade disaster – Solution lies in “buildings” & not in “earthquakes”
2005 NPEEE Earthquake Design Concept : Lecture 1: Impact of 4/29 Earthquakes
Destruction of Human life.
Structural Design • Life of Structures • Loads acting on civil engineering structures Design Loads • Dead Load • Live Load • Wind Load • Earthquake Load • Many other types of loads
Structural Design • Design for Gravity Loads : (DL+LL) 1. Permanent load 2. Factor of Safety 3. No damage • Design for Lateral Load: (Wind + EQ) Lateral forces create discomfort to structures 1. Wind Force – frequent - No damage 2. EQ Force - ??? (Max effective time 2 minutes)
Dead Load + Live Load +Wind or EQ Load DL + LL + WL or EQ Earthquake Force F = mass x acceleration = ma Wind Force F = Intensity of wind x Area of Obstruction
Cyclone Resistant Design • No damage condition Earthquake Resistant Design - ???????
Design Philosophy for Earthquake Which design philosophy should we follow? Earthquake Proof Design OR Earthquake Resistant Design
Philosophy of earthquake resistant structure
During an earthquake, lighter the building and the roof, the better is the performance of the house. Lighter roof would not induce as much load on the walls, and the walls would be able to transfer the loads easily during an earthquake. On the other hand, during a cyclone, heavier the roof, the better is the performance of the house. It would resist strong loads due to the wind pressure, hold itself and the house in place.
Cyclone Resistant Design • No damage allowed Earthquake Resistant Design • Damages allowed but no collapse • We heavily rely on ductility
IS 13920 – 2016 – Ductile Design & Detailing of RC Structures subjected to Seismic Forces – Code of Practice Ductility is defined as the ability of a structure to undergo inelastic deformations beyond the initial yield deformation without decrease in strength & stiffness
Elastic Response Vs Inelastic Response
Advantages of Ductility 1. Absorbs lots of energy, therefore good performance during • load reversals, • Impact • secondary stresses due to differential settlement of foundation. 2. Enough warning by showing large deformation before failure - loss of life is minimized 3. Yielding of steel reinforcement - assumptions in the design of reinforced concrete structures by limit state method.
WHY IS DUCTILTY REQUIRED? TO PREVENT BRITTLE FAILURES. • SHEAR FAILURE • BOND FAILURE • COMPRESSION FAILURES (OVER REINFORCED SECTIONS)
VARIOUS CONVETIONAL LATERAL LOAD RESISTING SYSTEMS COLUMNS • SHEAR WALLS • BRACING SYSTEMS • MOMENT RESISTING FRAME • TUBES •
2005 NPEEE Earthquake Design Concept : Lecture 9: Overview 22/23 of EQ resistant Structural Systems
2005 NPEEE Earthquake Design Concept : Lecture 9: Overview 23/23 of EQ resistant Structural Systems
2005 NPEEE Earthquake Design Concept : Lecture 9: Overview 24/23 of EQ resistant Structural Systems
2005 NPEEE Earthquake Design Concept : Lecture 9: Overview 25/23 of EQ resistant Structural Systems
2005 NPEEE Earthquake Design Concept : Lecture 9: Overview 26/23 of EQ resistant Structural Systems
2005 NPEEE Earthquake Design Concept : Lecture 9: Overview 27/23 of EQ resistant Structural Systems
2005 NPEEE Earthquake Design Concept : Lecture 9: Overview 28/23 of EQ resistant Structural Systems
2005 NPEEE Earthquake Design Concept : Lecture 9: Overview 29/23 of EQ resistant Structural Systems
2005 NPEEE Earthquake Design Concept : Lecture 9: Overview 30/23 of EQ resistant Structural Systems
2005 NPEEE Earthquake Design Concept : Lecture 9: Overview 31/23 of EQ resistant Structural Systems
Learning from failures DEFICIENCIES IN BUILDINGS • LOCAL DEFICIENCIES • GLOBAL DEFICIENCIES
LOCAL DEFICIENCIES IN BUILDINGS Failures of Flexural Members
2005 NPEEE Earthquake Design Concept : Lecture 14: Ductility 34/37 of MRFs
2005 NPEEE Earthquake Design Concept : Lecture 14: Ductility 35/37 of MRFs
Confinement & Anchorage
Confinement to increase strength Continuity & Anchorage for integral action
Confinement to increase strength Continuity & Anchorage for integral action
Anchorage for integral action
135 degree bend
LOCAL DEFICIENCIES IN BUILDINGS Failures of MEMBERS SUBJECTED TO BENDING & AXIAL LOAD
Hinges
FAILURES DUE TO INADEQUATE LINKS
FAILURES DUE TO INADEQUATE LINKS
When a column terminates into a footing or mat
2005 NPEEE Earthquake Design Concept : Lecture 14: Ductility 49/37 of MRFs
Thanks to well detailed confining reinforcement (Taiwan 1999)
IS 13920 -2016 • Design of Beam Column Joint • Design of shear wall
MITIGATING GEOLOGICAL HAZARDS • Ground collapse • Liquefaction • Differential compaction • Landslide • Earthquake -induced flood
ASSESS THE POTENTIAL FOR SOIL LIQUEFACTION
The building sank evenly about 1 m due to soil liquefaction. The displaced soil caused a bulge in the road.
This inclined building sank unevenly and leans against a neighbouring building
The solid building tilted as a rigid body and the raft foundation rises above the ground. The building itself suffered only relatively minor damage.
This tank is also tilted due to the liquefaction of the sandy artificial landfill.
Mitigating Liquefaction • Foundation on bed rock • Vibro-floatation • Soil with stabilizing materials • Provision of drainage to release pore pressure
Factors for Good Seismic Performance • Architectural configuration • Simple and regular configuration • Structural design • Adequate lateral strength • Adequate stiffness • Adequate ductility • Integral Action • Non-structural elements • Quality of construction
CONCLUSION For safety in future earthquakes, all provisions of the codes should be followed in design & construction. This should be a mandatory provision in the Building Bylaws.
Wish U All the Best
Courtesy: Dr S K Jain Dr C V R M Murthy
Recommend
More recommend