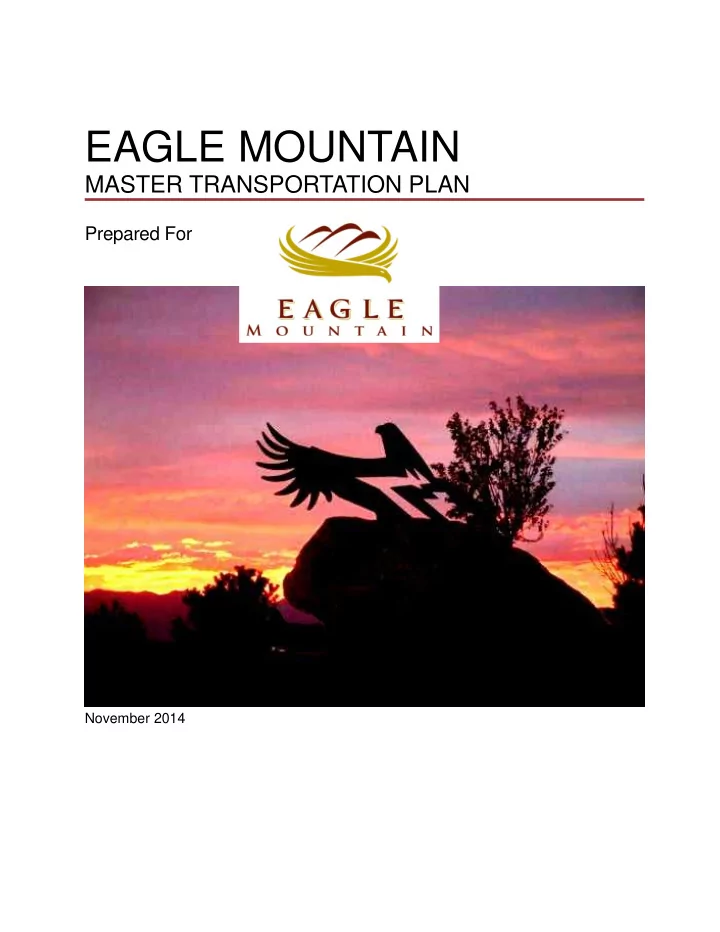

EAGLE MOUNTAIN MASTER TRANSPORTATION PLAN Prepared For November 2014
Table of Contents Planning Process ...................................................................... 3 Demographics ........................................................................... 4 Existing Land Use ..................................................................... 5 Existing Transit ....................................................................... 11 Level of Service ...................................................................... 12 Safety Hot Spots ..................................................................... 16 Land Use ................................................................................ 18 Regional Plans ........................................................................ 22 Travel Demand Modeling ........................................................ 25 Future Level of Service .................................................................. 25 Functional Classification ......................................................... 28 Local .............................................................................................. 29 Collector ........................................................................................ 30 Arterial ........................................................................................... 30 Parkway ......................................................................................... 31 State Highways .............................................................................. 32 Proposed Future Network ....................................................... 33
Transportation Standards ....................................................... 33 Traffic Control ................................................................................ 33 Access Spacing ............................................................................. 36 Corner Radii .................................................................................. 37 Future Bicycle Infrastructure .......................................................... 38 Future Transit ................................................................................ 39 Truck Routes ................................................................................. 41 Stakeholder Committee Members ........................................... 47 Public Open House ................................................................. 48 TAZ 2040 Projections ............................................................. 49 Travel Demand Modeling ........................................................ 51 Roadway Cost Estimates (In 2014 Dollars) ............................. 53
List of Figures and Tables Figure 1 – Eagle Mountain Master Transportation Plan Map .......................................... 2 Figure 2 – Eagle Mountain City Population ..................................................................... 4 Figure 3 – Eagle Mountain Area Traffic Analysis Zones.................................................. 7 Figure 4 – Households by Traffic Analysis Zone ............................................................. 8 Figure 5 – Population by Traffic Analysis Zone ............................................................... 9 Figure 6 – Employment by Traffic Analysis Zone .......................................................... 10 Figure 7 – Utah Transit Authority Bus Route 806 .......................................................... 11 Figure 8 – Existing Traffic Volumes ............................................................................... 13 Figure 9 – Intersection Level of Service ........................................................................ 15 Figure 10 – Level of Service F Intersections ................................................................. 16 Figure 11 – Intersection Hot Spot Crashes by Manner of Collision ............................... 17 Figure 12 – 2040 Households by Traffic Analysis Zone, City Forecast ......................... 19 Figure 13 – 2040 Population by Traffic Analysis Zone, City Forecast ........................... 20 Figure 14 – 2040 Employment by Traffic Analysis Zone, City Forecast ........................ 21 Figure 15 – MAG 2015 RTP Draft Highway Projects..................................................... 23 Figure 16 – MAG 2015 RTP Draft Transit Projects ....................................................... 24 Figure 17 – 2040 Level of Service, No-Build ................................................................. 26 Figure 18 – 2040 Level of Service, Future Proposed Network ...................................... 27 Figure 19 – Mobility versus Access ............................................................................... 28 Figure 20 – 51-foot Local Street .................................................................................... 29 Figure 21 – 56-foot Rural Local Street .......................................................................... 30 Figure 22 – 77-foot Minor Collector Street .................................................................... 30 Figure 23 – 94-foot Major Collector Street .................................................................... 30 Figure 24 – 122-foot Minor Arterial Street ..................................................................... 31
Figure 25 – 152 foot Major Arterial (5 lanes) ................................................................ 31 Figure 26 – 152-foot Major Arterial (7 Lanes) ................................................................ 31 Figure 27 – Parkway Cross-section............................................................................... 31 Figure 28 – State Highway Locations ............................................................................ 32 Figure 29 – Map of Future Network by Classification .................................................... 34 Figure 30 – Existing and Proposed Traffic Signals and Interchanges ........................... 35 Figure 31 – Spacing Illustration ..................................................................................... 36 Figure 32 – Buffered Bike Lanes ................................................................................... 38 Figure 33 – Dual One-Way Cycle Tracks ...................................................................... 38 Figure 34 – Single Two-Way Cycle Track ..................................................................... 38 Figure 35 – Parkway Cross-Section with Bus Rapid Transit ......................................... 39 Figure 36 – Future Eagle Mountain Transit ................................................................... 40 Figure 37 – Potential Truck Routes ............................................................................... 42 Figure 38 – Capitol Facilities Plan Phasing Map ........................................................... 44 Table 1 – Household Characteristics............................................................................... 5 Table 2 – Economic Characteristics ................................................................................ 5 Table 3 – Route 806 Schedule ...................................................................................... 12 Table 4 – Intersection Hot Spots ................................................................................... 16 Table 5 – Demographic Projections .............................................................................. 18 Table 6 – Functional Classification Summary ............................................................... 29 Table 7 – Spacing Categories ....................................................................................... 36 Table 8 – Minimum Horizontal Curve Centerline Radius ............................................... 37 Table 9 – Capital Facilities Plan Projects: Phase 1 Roads (2015-2024) ....................... 45 Table 10 – Capital Facilities Plan Projects: Phase 1 Intersections (2015-2024) ........... 45 Table 11 – Capital Facilities Plan Projects: Phase 2 Roads (2025-2034) ..................... 45 Table 12 – Capital Facilities Plan Projects: Phase 2 Intersections (2015-2024) ........... 46 Table 13 – Capital Facilities Plan Projects: Phase 3 Roads (2035-2040) ..................... 46
E A G L E M O U N T A I N M A S T E R T R A N S P O R T A T I O N P L A N Introduction The purpose of the Eagle Mountain Master Transportation Plan is to create a transportation plan uphold Eagle Mountain as a “community that captures a neighborhood feel in the midst of Utah’s urban corridor,” while effectively managing an increasing need for transportation infrastructure. Eagle Mountain has seen rapid growth in the past decade and is projected to nearly triple in population by 2040. This growth will ultimately exceed the capacity of the City’s existing transportation system. This plan responds to future demands on the City’s transportation system while retaining safe and active streets for non-motorized travel. This plan has been organized into six sections, which cover the components of the transportation master plan. They include the following sections: 1. Introduction 2. Existing Conditions 3. Future Conditions 4. Plan Recommendations 5. Capital Facilities Plan 6. Appendix A map of the proposed Eagle Mountain Master Transportation Plan streets is shown in Figure 1. Page 1
E A G L E M O U N T A I N M A S T E R T R A N S P O R T A T I O N P L A N Figure 1 – Eagle Mountain Master Transportation Plan Map Source: InterPlan Page 2
Recommend
More recommend