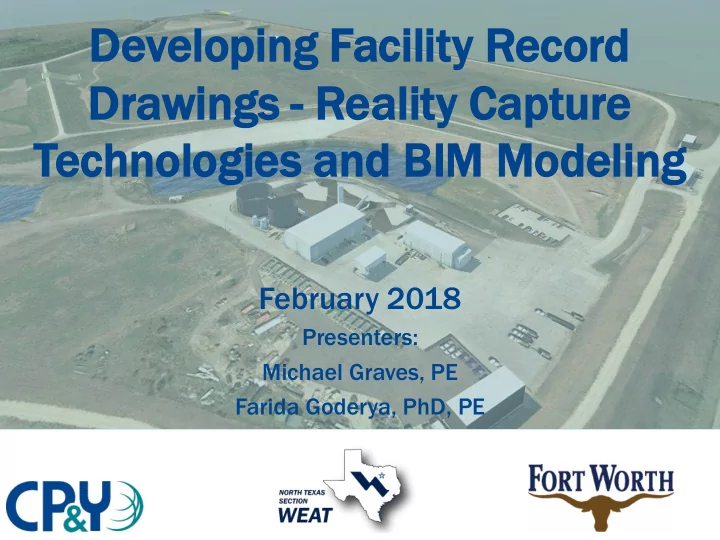

De Developing loping Fac acilit ility y Reco cord rd Dr Drawings wings - Real ality ity Capt apture ure Technologie nologies s an and d BIM M Mo Mode deling ling February 2018 Presenters: Michael Graves, PE Farida Goderya, PhD, PE
Village Creek 1958 • “In the middle of no - where” • Initial Capacity 5 MGD to serve East Fort Worth • Built to replace Riverside WWTP • Population of Fort Worth 350,000
Village Creek Water Reclamation Facility Today • Permitted for 166 MGD Project Average Day, Area • 369 MGD Peak 2-h • Only WWTP for CoFW and 23 Customer Cities (Population of 1.2M); • 3600 Miles of Pipe – Most Gravity Flow; No Storage; No Stopping The Flow • 29 Year of Compliance With Permit Discharge Limits
CITY OF FORT WORTH VILLAGE CREEK WATER FILTERS RECLAMATION FACILITY PERMIT = 166 MGD AVG FLOW 7 BOD, 15 TSS, 2/4 NH 3 -N CHLORINE CONTACT AERATION BASINS FILTERS & FINAL CLARIFIERS THICKENERS PRIMARY CLARIFIERS DIGESTERS
Peak Flow / Dewatering Facilities Contractor Office Pump Stations Press Building Sludge Maintenance Storage Building Tanks Fuel Station
Reality Capture/BIM* • What we asked for… – Equipment List – 2D Project Drawings • What we got… – 360/Spherical Photography – Scans (LIDAR) – 3D Model – Equipment List – 2D Project Drawings Image: Image of model – Enhanced PDF *BIM: Building Information Modeling
Planning and Communication: Key to Success • Coordination meetings – Plant Staff – Third Party Operators – Surveyors – Engineers • Engineering and survey staff worked together in the field • Allowed for full operation during field work
360/Spherical Photography • Google Street View like Experience – Bluebeam – Infraworks • More Information, Less time • Free Viewers – Google Photos – Ricoh Theta S Viewer Image of 360 Camera video
Enhanced PDFs with 360 Photos video
Scanning (Terrestrial LIDAR) • Benefits over traditional methods – Time/Cost Savings – More information – Safety – Georeferenced
Terrestrial LIDAR Colors represent reflective properties of material
Scanning (Terrestrial LIDAR) video
3D Modeling • Applications used – AutoCAD Civil 3D 2016 (Site Civil) – Revit 2016 (3D Facilities/BIM) – AutoCAD P&ID (P&IDs) – Infraworks 360 (Bring it all together) • Benefits over 2D – Orthogonal views always match – Efficiency gains – Enhanced Visualizations / Conflict Resolution – Parametric (Combine data w/ 3D model)
LOE - Preliminary Vs Final Models ~2 days to get from point cloud to initial model
LOE - Preliminary Vs Final Models ~4 weeks to get from initial model to final model with 41 complete sheets
Press Building Without Roof
video
Equipment list creation • All mechanical equipment components in list are associated with 3D components • Electrical components equipment table also provided • Equipment table references plan sheets with numeric notations
Benefits to Owner • Detailed documents of existing facilities • Consolidate drawing sets of improvements since original construction • Preparation and planning for future improvements • Provide opportunity for millennials to show off… Image: Photo of inside of building
Acknowledgements Thomas Moody, EIT CP&Y, Inc. Eric Ward, RPLS, GISP CP&Y, Inc.
Partners for a Better Quality of Life. Presenters Michael Graves, P.E. mgraves@cpyi.com Farida Goderya, PhD, P.E. farida.goderya@fortworthtexas.gov Questions?
Recommend
More recommend