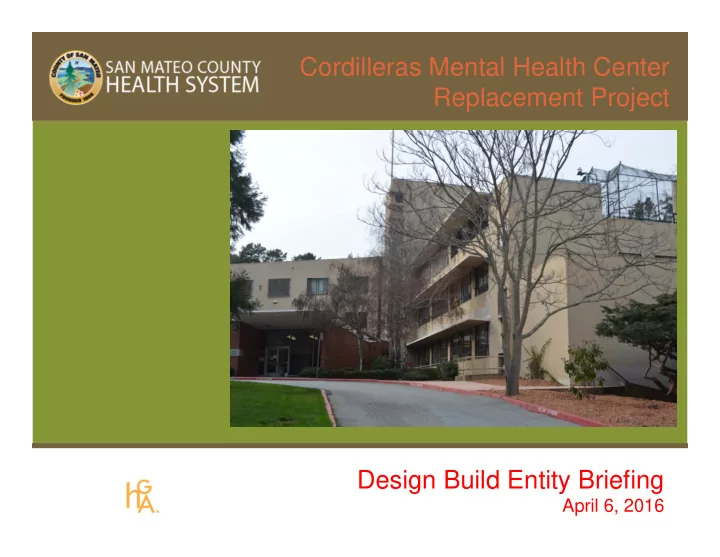

Cordilleras Mental Health Center Replacement Project Design Build Entity Briefing April 6, 2016
Feasibility Study “The goal of the project is to transform Cordilleras - one of the County’s most important resources in the continuum of care for its most vulnerable mentally ill residents - into a center for consumer wellness, rehabilitation and recovery that leverages every aspect of the built and natural environment, the best practices for treatment, and the expertise of providers, family members, consumers and community.” Feasibility Study to Replace Cordilleras Mental Health Center 2014
Cordilleras Mental Health Center Site Map
Site Survey
Site Survey
Site Analysis Key Site Concerns Steeply Sloped Site Cordilleras Creek Wildlife Habitat Tree Removal and Replacement Water Tank and Lines Fire Truck Access Access to Fire Station and Canyon Oaks
Site Photos
Sustainable Design - Opportunity The Cordilleras Mental Health Center has a sensitive population of residents who will benefit from a healthy building and environment. The 24-hour occupancy of the Cordilleras Center magnifies the health impact from the environment, positive and negative. A strong sustainable design approach, combined with the site’s serene natural setting, creates an opportunity for a truly exemplary health campus.
Sustainable Design – Regulatory Context 2001. County of San Mateo Board of Supervisors adopted a Sustainable Building Policy that requires all new buildings over 5000 sf to be built to the highest practicable Leadership in Energy & Environmental Design rating (LEED), and to be certified through the U.S. Green Building Council (USGBC). 2004. County published the San Mateo Countywide Sustainable Buildings Guidelines and Checklist to help guide new construction projects towards building green. 2010. County passed mandatory Green Building Ordinance, requiring adherence to Compliance Matrix with set minimum LEED standards. Today, the County requirements adhere to CALGreen, California Green Building Standards Code.
Sustainable Design – Approach 2013. California revised building energy codes, Title 24, mandating that all buildings be built to achieve Zero Net Energy (ZNE) performance standards: Residential 2020 / Non-residential 2030. To meet the challenges of these guidelines and laws, and to realize Cordilleras’ vision , the feasibility study proposes the Zero Net Energy performance standard as a basis-of-design. By pursuing a ZNE strategy, the project will also meet many of the requirements necessary to achieve a LEED Gold rating, which is a requirement of this project.
Sustainable Design – Feasibility Study Approach Zero Net Energy the total amount of energy used by the building on an annual basis must be roughly equal to the amount of renewable energy created on the site.
Program requirements Sustainable Design Goals for Building and Systems Sustainable Design • Net Zero Energy building with possible Living Building Certification • Renewable energy source • Low maintenance • Ease of controllability
Program requirements Design Per Program - Codes 2013 CBC MHRC – • Occupancy I-3, Condition 2 (Institutional) • Construction Type 1A or 1B • Type II-A, III-A, or V-A allowed for single story of less than 5200 sf between 2-hr fire walls ARF – • Occupancy R2.1 (Residential) • Construction Type V-A permitted, limited to 10,500 sf per floor Campus Center – • Occupancy B (Business) • Construction Type V-A or V-B permitted, limited to 18,000 sf per floor
Program requirements Design Per Program – Functional Relationships • Allow for client and staff choice in the building spaces. A choice between semi- private and private rooms offers less conflict. Choice in activity, dining or social interaction space offers some control of one’s environment and how to spend time; alone or with others, inside or outside or in an activity or not. • Zone the building between “on-stage” and “off-stage”. Primary (“Front” door) and secondary entries, centralize staff workroom, dining room, and activity rooms are considered “on-stage” while bedrooms and living rooms would be considered “off- stage”. Visitors and staff should not have to walk “through” or past client bedrooms for daily activities. • Centralize social areas (“on-stage”) and decentralize quiet/ private areas (“off- stage”). • Create zones that break down the long double loaded narrow dimly lit corridors. Open corridors with access to natural views and daylight are preferred. • Locate similar type functions closer together to allow for multiple functionality of space. • For safety reasons and collaboration reasons, a centralized staff zone is preferred. • Clear uninterrupted line of sight between the staff zones and client bedrooms, activity rooms, dining, and entry points is critical for safety.
Program requirements Design Per Program – Functional Relationships • Locate support rooms close to the staff zone for easy access and deliveries from outside. • Locate kitchen/ dining close to an entry for deliveries and waste removal. • Consider dining and multi-purpose room adjacency for flexibility. Moveable partitions may be used to sub-divide the multi-purpose room and/or between dining and the multi-purpose room for larger group activities. • Locate group activity and dining spaces with outdoor access opportunities. • Create smaller “living room” spaces that allow medium sized semi-intimate areas closer to bedrooms. • Locate toilet room adjacent to each other for efficient use of plumbing. • Standardize MHRC buildings to allow flexibility in client placement. This offers opportunities for improved client placement which can lead to a faster recovery, creating potential vacancies for others in the acute care system. • Standardize rooms such as bedrooms and toilet rooms into single units or multiple room units that allows the flexibility of client placement or off-site mass production opportunities.
Recommend
More recommend