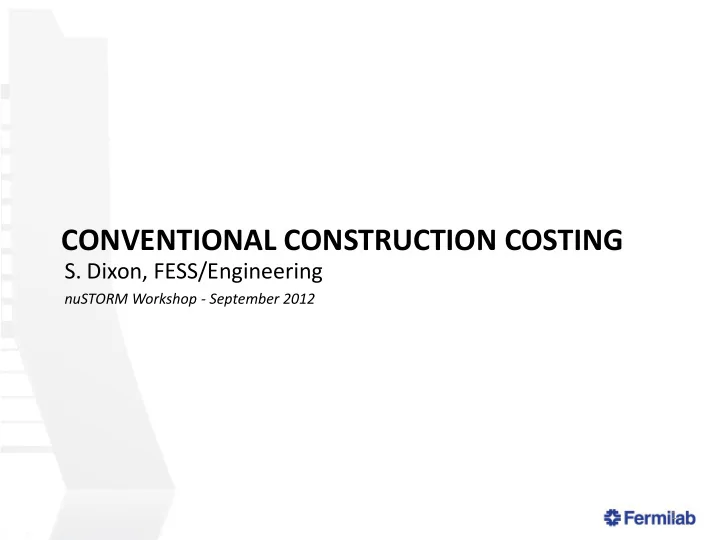

CONVENTIONAL CONSTRUCTION COSTING S. Dixon, FESS/Engineering nuSTORM Workshop - September 2012 1
Agenda • FESS/Engineering Experience • Costs Drivers for Similar Facilities • Cost Considerations Not In Unit Costs • Disclaimers and Next Steps 2 nuSTORM Workshop - S. Dixon - 22SEP12
FESS/Engineering • Traditionally, the Facilities Engineering Services Section (FESS) has been responsible for the design and construction of conventional facilities on the Fermilab site; • Within FESS, the Engineering Department provides a “cradle to grave” approach; • FESS/Engineering includes in-house staff of 12 design professionals in five (5) disciplines (civil, architectural, structural, mechanical and electrical); • Supplemental support from ~30 architectural/engineering firms currently under master ordering agreement; • Provide Level 2 managers for projects (NOvA, Mu2e) 3 nuSTORM Workshop - S. Dixon - 22SEP12
Aerial View Looking North Wilson Hall Main Ring Main Injector Primary Beam Line MI-40 Far Detector Target Hall Near Detector Hall Muon Decay Ring Transport Line 4 nuSTORM Workshop - S. Dixon - 22SEP12
Beamline Enclosures Primary Beam Line, Transport Line and Muon Decay Ring Beamline Enclosure Wilson Hall (based on Main Injector style) $8,900 per Linear Foot Includes: • Concrete Enclosure • 21 feet of shielding 10’ • Exit Stairs • Mechanical 8’ • Electrical Does Not Include: • Primary Utilities • Roads, Parking Lots • EDIA, Management Reserve, Indirects 5 nuSTORM Workshop - S. Dixon - 22SEP12
Below Grade Enclosures Target Hall and Near Detector Hall Below Grade Enclosures (based on Mu2e Estimate) Wilson Hall $696 per Square Foot Includes: • Concrete Below Grade Structure; • 21 feet of shielding; Plan • 33 feet below grade; Cost Driver • At-Grade Service Building with Crane; • Mechanical; • Electrical; Does Not Include: • Primary Utilities; • Roads; • EDIA, Management Reserve, Indirects Section 6 nuSTORM Workshop - S. Dixon - 22SEP12
Extrapolation for nuSTORM • Primary Beamline (assume 1,000 linear feet) – 1,000 lf @ $8,900/lf = $8.9m • Target Hall (25’wide x 60’ wide x 20’ tall) – 1,500 square feet below grade – Assume ~2,500 square feet above grade – 4,000 sf @ $696/sf = $2.8m • Transport Beamline (100 linear feet) – 100 lf @ $8,900/lf = $0.9m • Muon Decay Ring (1,150 linear feet) – 1,150 lf @ $8,900/lf = $10.3m • Near Detector Hall (40’wide x 60’ wide x 20’ tall) – 2,400 square feet below grade – Assume ~4,600 square feet above grade – 7,000 sf @ $696/sf = $4.9m 7 nuSTORM Workshop - S. Dixon - 22SEP12
Cost Considerations Not in Unit Costs Site Related Wilson Hall Utility Considerations • LCW Availability • Sanitary Distance • DWS Distance Main Ring Main Injector Pond Relocation Power Availability at Kautz Road Substation MI-40 Existing Building Rework Road Relocation Roads/Parking Lots 8 nuSTORM Workshop - S. Dixon - 22SEP12
Cost Considerations Not in Unit Costs Experiment Related • Power Requirements; • Cooling Requirements; • Special Shielding Requirements; • Access Requirements; 9 nuSTORM Workshop - S. Dixon - 22SEP12
Disclaimers and Next Steps • Disclaimers: – Preliminary Concept at this stage; – Costs are based on unit figures from recent projects. Might not be applicable to nuSTORM; – Costs are for Conventional Construction only; – Standard Lab multipliers (EDIA, Management Reserve, Escalation and Indirects) are not included. • Next Step – Project Definition Report – Fleshing out of the technical criteria; – Development of a possible solution; – Drawing Development; – Refined Cost Estimate. 10 nuSTORM Workshop - S. Dixon - 22SEP12
Recommend
More recommend