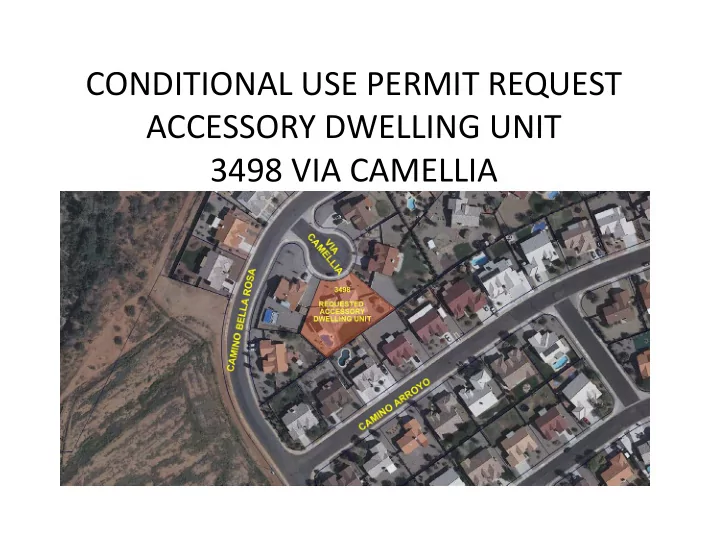

CONDITIONAL USE PERMIT REQUEST ACCESSORY DWELLING UNIT 3498 VIA CAMELLIA
BACKGROUND Accessory Dwelling Unit- 12x32=384 sf. Zoning- Single Family Residential-8 Size of property- 19,000 sf. Definition- an Accessory Dwelling Unit contains both kitchen and sanitation facilities.
SITE SUITABILITY Height more restrictive than required by zoning- • 10 feet, 6 inches Consistent with separation requirements- • 5-feet building setback from side property line. Meets front yard setbacks/location requirements- • 65-foot building setback from front property line. • Not located in front of the principal structure. Minimal Traffic and Noise will be Generated
ABILITY TO SERVE Access from existing driveway on property; Connected to City Sewer.
COMPATIBLE WITH SURROUNDING AREA Architecture consistent with existing structures- Stucco and painted to match principal structure; Roof materials to match principal structure. Additional impacts minimal
CONSISTENCY WITH GENERAL PLAN Request consistent with the General Plan- Opportunities for citizen participation.
PUBLIC COMMENTS Neighborhood Meeting- February 2, 2019 City Notification and Comments- Received 2 public comments in support or request.
RECOMMENDATION Staff recommends approval subject to the following conditions: The Accessory Dwelling Unit only be used by family members and not rented for compensation; Accessory Dwelling Unit shall have a 5-foot side yard setback.
CONDITIONAL USE PERMIT REQUEST CHRISTIAN HOUSE FELLOWSHIP 300 E. WILCOX DRIVE
BACKGROUND Request to locate church use in commercial zoning district Zoning- General Commercial Size of property- 38,000 sf.
SITE SUITABILITY Consistent with surrounding commercial land uses; Adequate on-site parking- 130 existing spaces, average 65-70 individuals on Sunday; ITE Parking Manual requires 66 spaces for 330 seats. Building was previously church and code compliant;
ABILITY TO SERVE Adequate access and traffic flow- Three access points to property Connected to City Sewer
COMPATIBLE WITH SURROUNDING AREA Proposed Use Compatible with Surrounding Uses; Additional impacts minimal
CONSISTENCY WITH GENERAL PLAN Request consistent with the General Plan- Opportunities for citizen participation Maintain, improve, and revitalize older areas of the community.
PUBLIC COMMENTS/RECOMMENDATION City Notification and Comments- Received no public comments. Staff Recommendation- Staff recommends approval of the request.
Recommend
More recommend