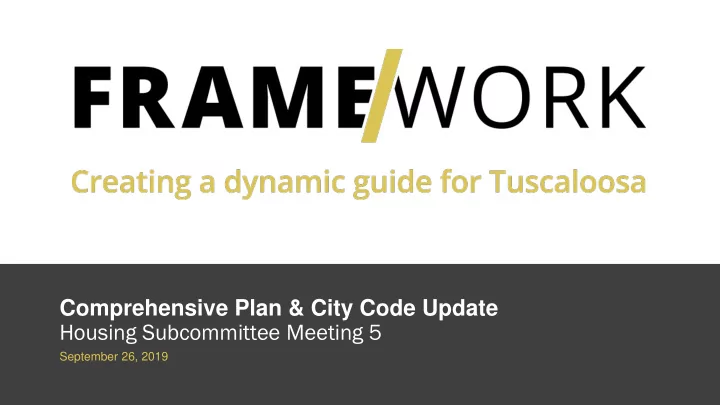

Comprehensive Plan & City Code Update Housing Subcommittee Meeting 5 September 26, 2019 ACP Team Steering Committee Meeting 3
Agenda 1. Moratorium Timeline 2. Bonus Height 3. Items to Discuss 4. Next Steps ACP Team Steering Committee Meeting 3
Moratorium Timeline ACP Team Steering Committee Meeting 3
Moratorium November 2018: Mayor Timeline expresses infrastructure concerns to PZC December 2018: Councilman Calderone asks for moratorium on bonus height Extended June 18, 2019 January 8, 2019: Moratorium Extended April 16, 2019 (Expires December 10, passed by Council 2019) September 13, 2019: Mayor Asked to extend Asked to deny future Memo to council on moratorium to May 31, rezoning requests for moratorium 2020 200+ beds 4
Bonus Height ACP Team Steering Committee Meeting 3
Properties in Bonus Height Area Bonus Height Area ACP Team Steering Committee Meeting 3
Properties in Bonus Height Area 2007 Bonus Height Provision Intended for business uses: Hotel was permitted in a 2 acre PUD with retail and/or office use on the ground floor in the area bounded by University, Wallace Wade, Bryant Drive, and Red Drew. Apartments were permitted only as special exception above a permitted commercial use. ACP Team Steering Committee Meeting 3
February 2016 Bonus Height Provision Text Amendment 1. Established height for U-triplex, quadplex, and apartment or multi-family dwelling. a) Up to 4 stories, and not to exceed 60 feet 2. Established bonus height provision for RMF-2U. a) Apartments or multifamily dwellings in area bounded by 6 th Street, Wallace Wade Avenue, Bryant Drive, and Red Drew Avenue, may be up to 75’ in height in conjunction with a PUD. b) ONLY applies to development sites containing a minimum of 1 acre ACP Team Steering Committee Meeting 3
Properties in Bonus Height Area Developments in Bonus Height Area since 2016 Note: The Hub, Uncommon, and HERE all use subterranean parking. My House on 50, Westgate, and Times Square all use at-grade parking (decks included). ACP Team Steering Committee Meeting 3
Items to Discuss Conversion of Student-Oriented Developments ACP Team Steering Committee Meeting 3
47 multifamily properties built since 2006 One (Landmark) converted from student-oriented to traditional ACP Team Steering Committee Meeting 3
Landmark (previously: Boardwalk at Brittain Landing) Existing student housing apartment – 150 1. units, all 4-bed units 2. Proposed to convert the 4-bed units into 1-, 2-, & 3-bed units and decrease total beds from 600 to 426 3. Increased the number of units from 150 to 264, which would exceed the 15 units per acre limit (22 units per acre) 4. Received variance from ZBA for unit per acre density increase ACP Team Steering Committee Meeting 3
Items to Discuss Regulations to encourage/discourage ACP Team Steering Committee Meeting 3
Price of Land Return on Construction Investment Costs Five Housing Cost Drivers Capital Costs Soft Costs ACP Team City of Tuscaloosa, Alabama
Current Tuscaloosa Zoning and Subdivision Regulations 1. In traditional residential zones, allows only detached single-family homes unless development is a Planned Unit Development 2. Accessory dwelling units (ADUs) only permitted in mixed-residential zones (e.g.: RD-1, RD-2, RA-1, RA-2, etc.) 3. Only one main residentially-occupied structure is allowed per lot in most residential zones 4. Minimum lot sizes and lot widths are large (especially for corner lots) 5. Large setbacks 6. Modular, or pre-manufactured homes, are not allowed 7. Ground coverage ratio is low (amount of lot that can be built) “ Flag lots ” are not permitted (per Subdivision Regulations) 8. ACP Team Steering Committee Meeting 3
Items to Discuss Other ideas ACP Team Steering Committee Meeting 3
Other Ideas • Pre-Approved Building Plans • Macon, Georgia offers pre- approved house plans (for purchase through the local historic foundation) • Roanoke, Virginia has a Residential Plans Library through which pre-approved plans can be purchased • Portland, OR has several varieties of pre-approved prototypes (“house -plex ” with 3 -4 units) • Public-private partnerships (P3s) Note : From http://www.historicmacon.org/neighborhood-revitalization Note : From https://www.roanokeva.gov/1297/Residential-Plans-Library ACP Team Steering Committee Meeting 3
Next Steps ACP Team Steering Committee Meeting 3
Next Steps 1. Meetings a) Steering Committee Meeting 10: October 16 b) Framework Open House: November 6 c) Steering Committee Meeting 11: December 11 ACP Team Steering Committee Meeting 3
Recommend
More recommend