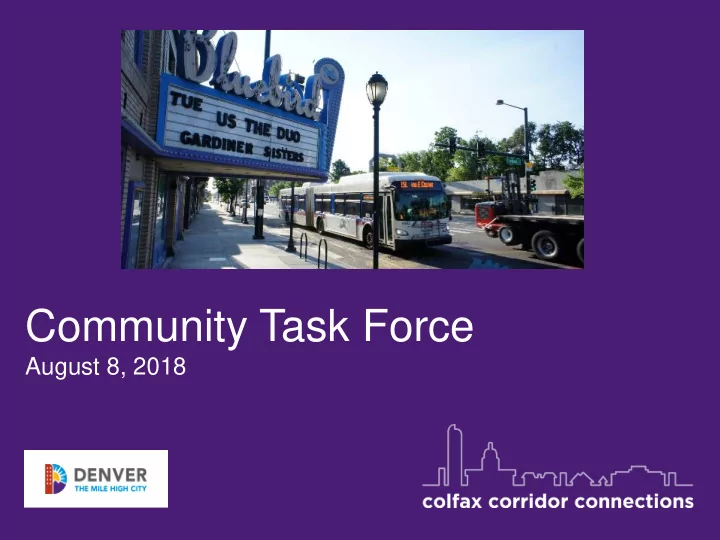

Community Task Force August 8, 2018
Welcome and Introductions
Project Partners Regional Transportation District (RTD) City of Aurora Colorado Department of Transportation (CDOT) Denver Regional Council of Governments (DRCOG)
Meeting Purpose and Agenda
Meeting Purpose Update on progress, schedule and next steps Discuss design approach and funding assumptions Review and gather feedback on conceptual (10%) design
Agenda Project update Process and next steps Preliminary funding assumptions Design methodology Pedestrian Safety Project Open house: Discuss and review conceptual (10%) design
Project Update
Corridor Development Timeline • Opportunity for Stakeholders and Public To Influence Project Design • Broad Definition • Design Detail of Project • Construction • Revenue Service • Conceptual • Alternatives • Engineering & Design & Analysis Design Environmental Analysis • 18 months • 12-18 • 18-24 • Ongoing months months Federal Transit Administration Project Development We Are Here Locally Preferred Fully Designed Concept Design Alternative and Funded & Environmental Project Clearances Definition of mode & Design Design detail alignment determined complete Conceptual Environmental Finance station locations impacts identified package Operating plan Local decision
Coordination with Related Projects Intersection, pedestrian safety and streetscaping Neighborhood Planning Initiatives (east / east central) RTD 15L improvements Others
10% Designs (BRT+ Pedestrian Mobility) Conceptual layout and function - 2018
30% Design (BRT+ Streetscaping) Begins to evolve conceptual layout and functionality - 2019
Final Design + Construction Starting 2020 / 2021
Preliminary Funding Assumptions
Current and Potential Funding Sources Denver General Obligation Bond $55 million Other funding sources may include: Federal grant funding Statewide ballot initiatives Other local funding
Project Elements: What’s included in funding assumptions? Station areas ~1 block in each direction (east/west) Pedestrian access and safety features ~4 mid-block crossings, sidewalks and curb extensions BRT and vehicle operations (between stations and new crossings) Curb-to-curb Buses Replacement of Rt 15 Fleet
Conceptual (10%) Design Methodology
Conceptual Station Area Design Design Methodology: How much space do we have? Left turn lanes Maintains Varied median at signalized existing driveway widths intersections access Prioritize curbside Center running Expanded sidewalks parking and stations and and shorter/safer loading bus lanes pedestrian crossings Preliminary design concept. Subject to change.
Conceptual Pedestrian Crossing Design Expanded sidewalks Maintains and shorter/safer existing driveway pedestrian crossings access Center running Prioritize curbside Stop light for bus lanes parking and pedestrian loading crossing Preliminary design concept. Subject to change.
Corridor-Wide Pedestrian Safety Project
Corridor-Wide Pedestrian Safety Project Prioritizing Intersections (Sheridan to Yosemite) Pedestrian crashes Conceptual Design (10% design) Coordinating with BRT design (East Colfax) Complete by October 2018 Integration with Next phase of BRT to begin in 2019 (including streetscape, etc.)
Design Example Preliminary design concept. Subject to change.
Pedestrian Safety Project: Potential Intersections Kearney Race Adams Knox Raleigh Clarkson Sheridan Emerson Leyden Speer Fairfax Logan Stuart Gilpin Lowell Glencoe Marion Tennyson High Meade Valentia Humboldt Milwaukee Verbena Ivy Ogden/Corona Vine Jasmine Osage (7th St) Vrain Kalamath Park/Franklin Wabash (Santa Fe) Pearl Washington Preliminary conceptual locations. Subject to change.
Open House Discussion
25 Open House Discussion Areas of emphasis for detailed design Local access Stop spacing and connectivity Traffic operations How are these areas addressed in the conceptual design? How does it all fit together? What’s missing? Are there other areas that need special attention (e.g., walk experience, traffic operations, etc.)?
Conceptual BRT Stations and New Pedestrian Crossings 1. Mariposa 12. Krameria 2. Delaware 13. Monaco 3. Civic Center 14. Quebec 4. Pennsylvania 15. Uinta 5. Downing 16. Yosemite 6. Williams Signalized Pedestrian Crossings 7. York/Josephine 1. Madison 8. Steele 2. Bellaire 9. Colorado 3. Tamarac 10. Elm 4. Willow 11. Hudson Note: Certain project elements will continue to be refined as design progresses (e.g., station spacing/locations, pedestrian crossings, left-turns, etc.).
Corridor Map
Corridor-Wide Pedestrian Safety Project
29 Open House Discussion Conceptual BRT station areas New signalized/protected pedestrian crossings BRT corridor map (I-25 to Yosemite) Corridor-wide pedestrian safety project
Next Steps
Where Do We Go From Here? Completion of conceptual design Ongoing coordination with partners and related projects Planning for upcoming detailed (30%) design phase
www.ColfaxCorridorConnections.com Info@ColfaxCorridorConnections.com
Recommend
More recommend