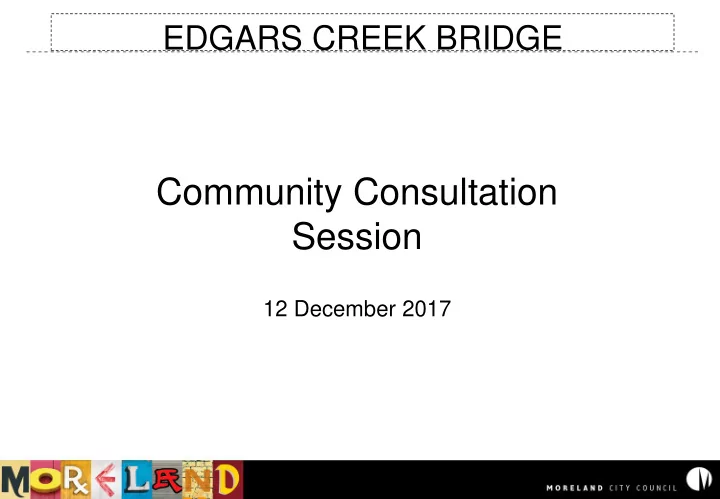

EDGARS CREEK BRIDGE Community Consultation Session 12 December 2017
Tonight’s Agenda • Outline design options under investigation • Feasibility study progress including; Melb Water requirements, cultural heritage, flora/fauna, DDA requirements, structural form, materials, aesthetics • Design Considerations • Open discussion
Community Consultation Session Feasibility Study for Improved Edgars Creek Pedestrian Bridge transport | community | mining | industrial | food & beverage | carbon & energy Presentation Team Chris Morton – Senior Bridge Engineer Date: 12 December 2017 Time: 7PM – 9PM Location: Newlands Senior Citizens Centre pitt&sherry - Proud winner of “Best Consulting Engineering Firm Revenue 49-53 Murray Road, Coburg (Cnr Connolly Avenue) under $50M”
Location
Original Bridge
Flood Damage
Existing Condition
Option 1 – Replace Bridge
Flood Immunity Original bridge deck level
Flood Immunity 1 in 10 year ARI flood level = 44.8m AHD Original bridge deck level
Flood Immunity New bridge deck level approx. 45.5m AHD New steel beams Approach spans Original bridge deck level
10 Year ARI Contours
Alignment Options
Steel Beam Span
Steel Truss Span
Option 2 - Boardwalk
Existing Track
Existing Track
Existing Track
Existing Track
Existing Track
Steel / Concrete Boardwalk
Timber Boardwalk
Geometry • 3m clear width on structure • Height depends on flood level • Length depends on alignment
Design Standards • AS5100 (2017) Bridge Design – 100 year design life – 5kPa (500kg/m 2 ) pedestrian design loading – 1.4m barrier height for cyclists – Forces due to water flow
Design Standards • AS1428.1 (2009) Design for Access and Mobility – 1 in 14 maximum ramp gradient – Ramps to be provided with handrails • AS2156 (2001) Walking Tracks – Track classification – Design loads and barrier requirements – Design life 8 to 25+ years
Materials • Steel (galvanised or paint coating) • Reinforced concrete • Timber (treated pine or hardwood) • Fibre reinforced polymer (FRP) • Recycled plastic
Materials • Durability • Maintenance • Aesthetics • Slip resistance • Cost
Land Ownership
Site Geology
Rock Formation
Land Slip
Native Vegetation Destruction, lopping or removal of native vegetation requires a planning permit. Where native vegetation is permitted to be removed a native vegetation offset is required.
Cultural Heritage 7822-0851 This artefact scatter consists of a single reddish coarse grained silcrete broken flake. 7822-0852 This artefact scatter consists of a single small fine grained grey silcrete flake.
Services
Thank you!
Conclusion • Closing by council – Next Steps – Completion of Feasibility Study – Report to Council • Community input can be forwarded onto Pitt & Sherry at cmorton@pittsh.com.au or Attn: Chris Morton Pitt & Sherry PO Box 259 South Melbourne VIC 3205
Recommend
More recommend