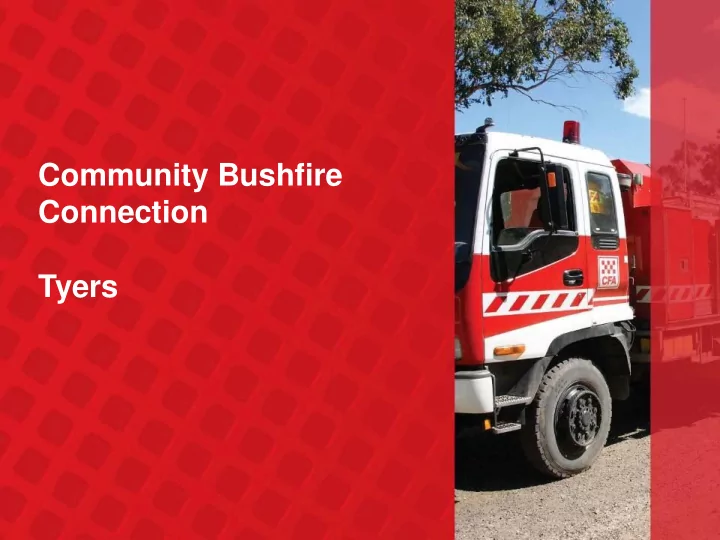

Community Bushfire Connection Tyers
Today • Why have bushfire planning and building requirements? • Development in bushfire areas • Factors Contributing to House Loss • Bushfire Construction Considerations 2
What are we planning for?
Life loss 180 Victorian bushfires 2009 (VIC) 160 140 Aggregated Fatalities 120 Black Friday 1939 (VIC) Ash Wednesday 1983 (VIC & SA) 100 Hobart 1967 (TAS) 80 Canberra 2003 Western district Black Tuesday 1926 (ACT) 60 1944 (VIC) (VIC) 40 20 0 1901 1904 1907 1910 1913 1916 1919 1922 1925 1928 1931 1934 1937 1940 1943 1946 1949 1952 1955 1958 1961 1964 1967 1970 1973 1976 1979 1982 1985 1988 1991 1994 1997 2000 2003 2006 2009 Male Female
What are we planning for? Bushfire fatalities between 1901 - 2011 5
What are we planning for? Bushfire house loss between 1939 - 2009 6
What are we planning for? 140 120 100 Number of fatalities 80 60 40 20 0 0-11 12-24 25-49 50-74 75-99 100+ FFDI Class inside structure inside vehicle open air Unknown 7
Development in bushfire areas
Bushfire Management Overlay 9
Victoria’s Bushfire Planning Policy • Overarching objectives of the bushfire planning provisions • Prioritise life • Apply the precautionary principle to planning decision • The Bushfire Management Overlay requires new development to: • Build to current bushfire construction standards • Locate buildings away from the bushfire hazard • Manage vegetation and fuel loads • Install a water tank and provide fire truck access • Refer the planning permit application to fire authorities, if required. 10
Calculating a Bushfire Attack Level Environment Fire impacts Fire Weather Forest Flame length Fuel Grass Radiant heat Topography Heath AS 3959-2009 Construction of buildings in bushfire areas 11
Bushfire Attack Levels (BAL) Flame Radiant Heat Embers 12
Radiant heat exposure 13
Bushfire Attack Levels (BAL) • Basic ember protection- building must be sarked, steel mesh over all vents and weepholes • Standards glass in windows steel screens on openable BAL 12.5 • Basic ember protection- building must be sarked, steel mesh over all vents and weepholes • Standards glass in windows steel screens on openable BAL 19 • Basic ember protection- as above • Restrictions on the type of timber used BAL 29 • Windows must be a minimum of 5mm toughened glass with screens on openable windows • Basic ember protection- as above • Generally non-combustible external materials BAL 40 • Windows 6mm toughened glass fully screened or a tested bushfire shutter • Basic ember protection- as above • Building elements generally need to be tested to AS 1530.8.2 or meet 30/30/30 FRL BAL FZ
Factors Contributing to House Loss
House Loss Level of exposure - Siting - Location Building Vulnerability - Design - Landscaping - Human intervention
Modes of bushfire attack • Direct Flame • Radiant Heat • Ember Attack (Image- Rudolf & Ramsey 2003) 17
House Loss (Embers) • Research shows that 80% of house loss is due to ember attack 18
House Loss (Embers)
House Loss (Radiant Heat) 20
House Loss (Direct Flame)
Construction Considerations
Underfloor Spaces
Think non-combustible
Think non-combustible One layer of Two layers of protection protection
Simple design • Are there areas where debris will accumulate? (Images- Rudolf & Ramsey 2003)
Avoid heavy fuel near the building
Retrofitting options 28
Questions
Recommend
More recommend