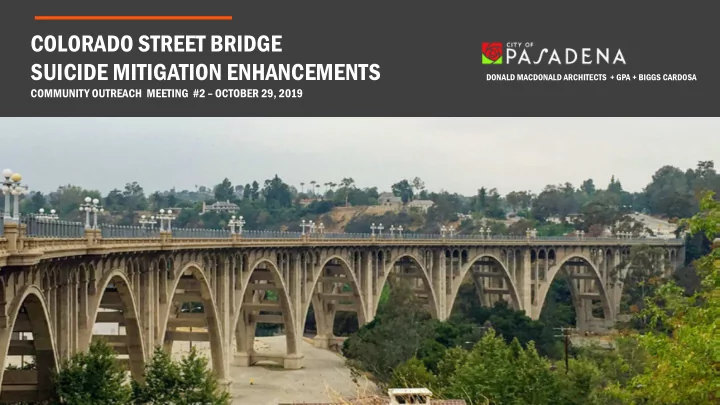

COLORADO STREET BRIDGE SUICIDE MITIGATION ENHANCEMENTS DONALD MACDONALD ARCHITECTS + GPA + BIGGS CARDOSA COMMUNITY OUTREACH MEETING #2 – OCTOBER 29, 2019 COMPREHENSIVE PARNASSUS HEIGHTS PLAN MARCH 12, 2018 1
AGENDA Team Introductions 30 min Project Overview G uiding Principals Vertical Barrier Effectiveness Strategies Vertical Barrier Design Alternatives Breakout Session: 30 min • Vertical Barrier Design Options Community Comment / Q&A 30 min donald macdonald architects
INTRODUCTIONS: DONALD MACDONALD ARCHITECTS TEAM Bridge Architects Suicide Deterrent Projects : Golden Gate Bridge Suicide Deterrent, San Francisco, California • Ironworkers Bridge, Vancouver, British Columbia • Cooper River Bridge, Charleston, South Carolina • Project Overview
PROJECT OVERVIEW • Task Force Research / Mitigation Alternative Intervention Proposals Full Length Vertical Barrier • Historic Precedent • Architectural Vulnerabilities • Alcoves • Pilasters and Balustrade • Ends / Approaches • Operations, Maintenance and First Responder Impacts
CONSTRUCTION CHRONOLOGY
Generative Design Guidelines – Design Criteria and Metrics
Guiding Principals Historic and Character Defining Features Bridge Aesthetics Effectiveness Establish an effective barrier Retaining the existing Complimenting the Beaux Arts height. balustrade. architecture, proportions, massing solids and voids. Retaining the light pedestals, Removing hand holds, footholds, toe holds and other light poles and fixtures. Use of materials that provide means of climbing advantage. transparency, complimentary Retaining the alcoves and color and texture, and Sealing off the bridge ends. maintain at least some of longevity. them useable for pedestrians on the bridge. Design sensitivity to both views of the bridge, and from the bridge. Other Concerns: Facilitate first responder's ability to communicate and access jumpers breaching the barrier donald macdonald architects
Barrier Effectiveness – Climbability Design Criteria - Establish barrier height to eliminate ability to stand on highest toe hold to reach top of barrier Height above highest Foothold ≥ 10’ Metric - Height above highest toehold ≥ 9’ How High Can Someone Reach? A 6’- 6” person can jump 10’ and reach 9’ donald macdonald architects
Barrier Effectiveness – Climbability Design Criteria - Eliminate hand holds and toe holds as a means of climbing Metrics - Space horizontal elements that can be grasped ≥ 9’ apart donald macdonald architects
Barrier Effectiveness – Climbability Design Criteria -Eliminate ability to climb lamp poles / shimmy between pole and barrier / and other “parkour” methods of climbing / breaching the barrier Metric – Keep ”stretch & grasp” distances to top of barrier ≥ 7’ donald macdonald architects
Barrier Effectiveness – Scoring system for climbability: Scoring system for climbability: +1 Barrier is 10’ or higher from highest If top of barrier has overhang foothold and 9’ from highest +1 if lamp has climbing guard collar 3 toehold. +1 if material openings are too small for fingers to penetrate (1/2” or less) If the barrier is less than 10’ from the 2 highest foothold but greater than 9’ - .5 if top of barrier has horizontal elements within 7’ of top from either the highest foothold or - .5 if material openings are .5” to 1” toehold . - 1 if material openings are 1” or larger donald macdonald architects
Historic and Character Defining Features Alcoves, Pilasters, Lamp Pole & Balustrade Preserve Alcove Openings at Some or All Occurrences Preserve Balustrade Preserve Lamp Pedestal and Defining Features Lamp Pole Prominence
11’-6”
13’
13’
LAMP REMAINS AT ORIGINAL HEIGHT BARRIER WRAPS AROUND BACK BARRIER WRAPS SIDE OF PILASTER AROUND BACK 9’ SIDE OF PILASTER 2’ 8’ Condition at Bridge Ends
Condition at Bridge Ends
Design Alternatives
1 donald macdonald architects
2 donald macdonald architects
2 donald macdonald architects
3 donald macdonald architects
‘A’ Panels w/ posts at corbels 4 donald macdonald architects
donald macdonald chitects 5 donald macdonald architects
6 donald macdonald architects
7 Rods donald macdonald architects
7 Rods donald macdonald architects
‘A’ Panels Pickets w/ posts at corbels 9 Pickets
‘B’ Panels Mesh w/ posts at corbels 11
13
13
Breakout Discussion
Q & A donald macdonald architects
Key Next Steps
Recommend
More recommend