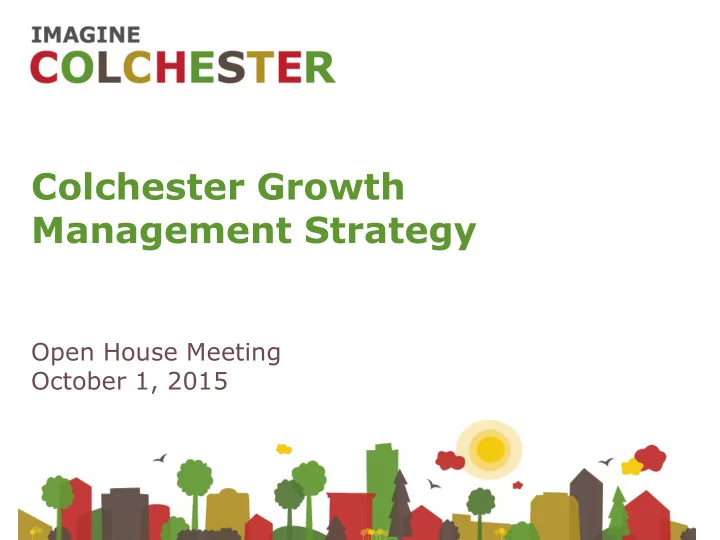

Colchester Growth Management Strategy Open House Meeting October 1, 2015
6:00 View panels and meet the consultant team 6:30 Presentation and Q&A 7:30 Informal discussion and fill out comment sheets
The Process
Vision Colchester will be a unique community distinguished by the area’s moraine landscape. Development will respect Colchester’s natural features and connect people to the environment. Direct road, transit and trail links will integrate the community with its surroundings and the larger region. Colchester will be a welcoming community , providing affordable and diverse housing options for all who choose to live there as well as mixed use centres and a variety of community spaces for people to come together. 4
Principle #1: Acknowledge and Respect Colchester’s Rural Heritage • Reflect the community’s history as an early settlement area • Incorporate physical remnants of the past like the Old Edmonton Trail and Colchester cemetery • Sensitively integrate existing country residential subdivisions 10/2/2015 5
Principle #2: Integrate and Protect the Natural Environment • Respect the Beaver Hills Moraine • Protect Colchester’s significant natural features, • Incorporate the Sherwood Park Natural Area • Maintain wetlands and incorporate best practices in stormwater management • Use green design and technologies 10/2/2015 6
Principle #3: Support the Local and County Economies • Retail and services close to all neighborhoods • Employment areas close to highways • Easy access to employment nodes outside Colchester • Accommodate institutions for higher learning and skills training 10/2/2015 7
Principle #4: Provide Diverse Housing and Neighbourhoods • Places for everyone – all ages, incomes, cultures and levels of ability • Housing for all stages of life • Affordable housing for households at all income levels • A mix of housing types and densities in each neighbourhood • Architectural diversity 10/2/2015 8
Principle #5: Establish Mixed-Use Centres • Compact, walkable centres where higher density housing, retail, services and community facilities come together • Access to daily amenities for all residents • Strong emphasis on design and placemaking 10/2/2015 9
Principle #6: Provide Transportation Choice • Viable alternatives to the car — walking, cycling and transit • Interconnected street networks and “complete streets” • Local and regional transit connections • Trail network linking places inside and beyond Colchester 10/2/2015 10
Principle #7: Create a Healthy and Fun Community • Encourage the enjoyment and appreciation of nature • Visible and accessible outdoor and indoor amenities in all neighbourhoods • Designed parks for four-season enjoyment • Spaces for art, culture and creativity 10/2/2015 11
The technical analysis of the site identified some challenges 12
Transportation Scenario 1: 3 intersections Max Population: 28,000 13
Transportation Scenario 2: 5 intersections Max Population: 38,000 14
Transportation Scenario 3: 3 interchanges Max Population: 53,000 15
Transportation Scenario 4: 2 intersections & 1 interchange Max Population: 38,000 16
Transportation Analysis - Conclusion The Colchester concepts explore transportation scenarios 1-3 • Scenario 4 accommodates the same population as Scenario 2 • but at greater cost and disruption to surrounding areas and so does not merit further study Concept Transportation Population Scenario A 1 Approx. 28,000 B 2 Approx. 38,000 C 3 Approx. 53,000 17
The concepts share a number of common elements Retain the Provincial land, Sherwood Park Natural Area, and • Deermound Dog Park Maintain existing country residential subdivisions • Consider a 250m setback on either side of pipelines where • adjacent to residential uses to be used as green corridors The primary entry/exit to Colchester will be from Township • Road 522 Locate multiple mixed-use centres with a primary centre • near Gray’s Lake Provide for employment lands on Highway 14 • 18
The concepts are also distinct from one another Population and density • Transportation configuration on Township Road 522 • Primary street network and types of streets • Amount of undeveloped land • Size and location of mixed-use centres • Amount of employment land • Presence and extent of new country residential • 19
Comparing the Concepts A: Small Town Centre B: Mid-Size Town Centre C: Large Town Centre • 30 du/nrha • • 35 du/nrha 40 du/nrha • Population 28,700 • • Population 39,600 Population 51,000 • 2,700 jobs • • 7,200 jobs 4,900 jobs • 35,660 sq.m. of Retail GFA • • 98,830 sq.m. of Retail GFA 97,320 sq.m. of Retail GFA • 3 intersections • • 5 intersections 3 interchanges • Buffering of existing • • Buffering of existing No new CR subdivisions with CR subdivisions with CR • No undeveloped land • Large portion of undeveloped • Small portion of undeveloped land land
Comparing the Concepts A: Small Town Centre B: Mid-Size Town Centre C: Large Town Centre
Draft Community Design Concept
Draft Community Design Concept
Draft Community Design Concept
Draft Community Design Concept
Draft Community Design Concept
Draft Community Design Concept
Draft Community Design Concept - Population 38,600 - 14,800 units - 31 du/nrha - 4,600 jobs
Next Steps • Draft Recommended concept – October • Prepare draft GMS policy directions – October/November • Next Open House – November 26 • Finalize GMS – January 2016
Tell us what you think Do you have any comments on the vision • and principles? What do you like about the draft • community design concept? What would you like to see changed in the • draft community design concept? Are we missing any important elements? •
How to stay involved and informed Visit the project website: www.strathcona.ca/imaginecolchester Project contact: Danika Dudzik Phone: 780-464-8073 Email: imaginecolchester@strathcona.ca
Recommend
More recommend