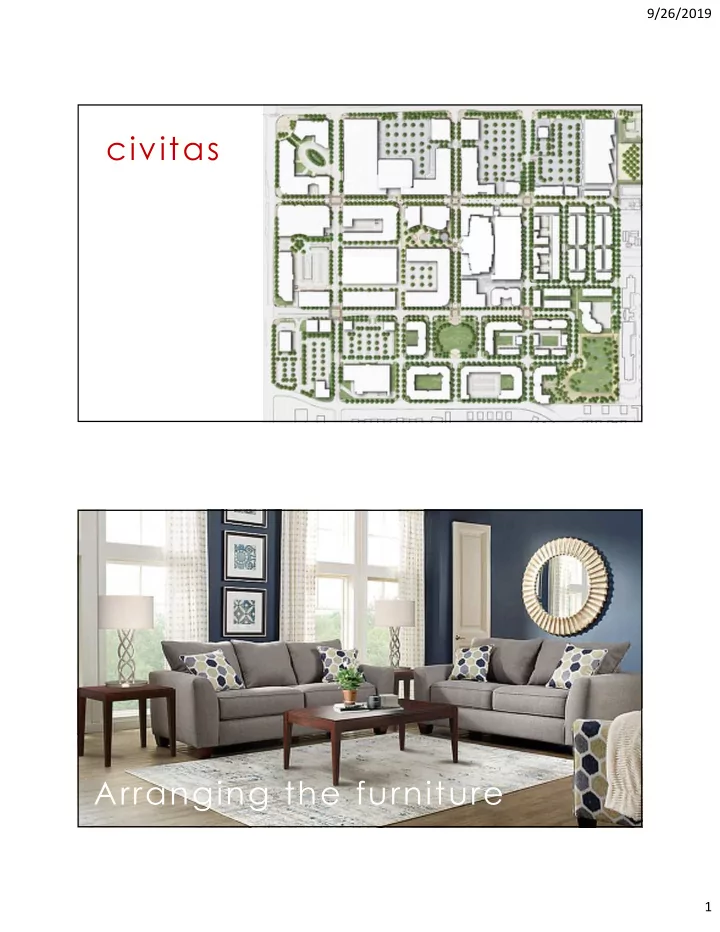

9/26/2019 civitas Arranging the furniture 1
9/26/2019 Arranging the furniture the site plan Buildings/land/purpose Arranging the furniture 2
9/26/2019 Update view Charles Schwab 3
9/26/2019 4
9/26/2019 5
9/26/2019 6
9/26/2019 7
9/26/2019 8
9/26/2019 BROOMFIELD TOWN SQUARE Update view 9
9/26/2019 HEART OF THE CITY STREETS ARE THE LIFEBLOOD 10
9/26/2019 AUTHENTIC PLACE GATHER AND LINGER 11
9/26/2019 FAMILIES AND CHILDREN CREATE COMMUNITY 12
9/26/2019 FUN WITH NATURE URBAN FORM + MASSING 13
9/26/2019 SPECIAL ARCHITECTURE CONNECT 14
9/26/2019 URBAN DESIGN FRAMEWORKS Existing Site Pond Library Main Street 1 ST AVE Safeway 120TH URBAN DESIGN FRAMEWORKS Central Market Main Street 1 ST AVE 120TH 15
9/26/2019 URBAN DESIGN FRAMEWORKS Expand Lake Create Compression Lake Main Street 1 ST AVE Market 120TH URBAN DESIGN FRAMEWORKS Central Plaza Narrow Streets The Grand Stair Main Street 1 ST AVE 120TH 16
9/26/2019 URBAN DESIGN FRAMEWORKS Lakeside Promenade Main Street 1 ST AVE 120TH URBAN DESIGN FRAMEWORKS Connect to Community Main Street 1 ST AVE 120TH 17
9/26/2019 Open Space 10 th Ave. Main 1 st Ave. 120TH. Sheridan Blvd. Wadsworth Pkwy. US 36 and Broomfield Station S Community College Open Space URBAN DESIGN FRAMEWORKS Distinct Places and Spaces Main Street 1 ST AVE 120TH 18
9/26/2019 URBAN DESIGN FRAMEWORKS Architecture Frames Lake Main Street 1 ST AVE 120TH URBAN DESIGN FRAMEWORKS Activate Edges Main Street 1 ST AVE 120TH 19
9/26/2019 CONCEPT PLAN Main Street 1 ST AVE 120TH A Central Market Broomfield Steps B The Plaza M C N D Boutique Hotel L Townhomes J E K Mixed Use Retail / Office / Residential F G District Parking H I F E The Lawn H G F Lakeside Promenade I C D Community Cultural Facilities J B Boathouse K A Weir Bridge L M Amphitheatre N North Shore 20
9/26/2019 CONCEPT PLAN YIELDS Cultural Building 20,000 sf Hotel 70 rooms Residential Townhome 36 du Residential Multifamily 370 du Commercial / Retail 25,000 sf Market Place Co-Work 15,000 sf Community 10,000 sf Retail 25,000 sf Common Area 10,000 sf 21
9/26/2019 appendix COMMUNITY FOCUS GROUPS GUIDING PRINCPLES DESIGN PRINCIPLES • • Vibrant Community Gathering Place Public Gathering Spaces • • Provide unmet need for Retail and Restaurants Pedestrian Friendly • • Prioritize Pedestrians Places to Linger, Eat and Drink • • Broomfield's Heart and Social Center Creative use of Materials • • Principles of Sustainability Sustainability • • Public Parks and Plazas Interesting, High Quality Architecture • • Calm Traffic Flow Outdoor Café Space • • Balance of Uses (residential, retail, commercial) Interactive Public Art • • Incorporates Public Art Venues for Public Events/Music • • Very High Quality Design and Materials Variety of Shapes, Styles, Colors and Material • High Quality Landscape • ‘Contained’ Plazas • Appropriately Scaled Buildings • Acknowledge History • Pedestrian Oriented Design • Encourage Lingering and Strolling 22
9/26/2019 The community’s natural gathering place, The HEART of BROOMFIELD. Pedestrian oriented; buildings, spaces, uses and objects (fountains, art, fire pits, etc.) that are welcoming, interesting and encourage lingering and social interaction 23
9/26/2019 24
9/26/2019 25
Recommend
More recommend