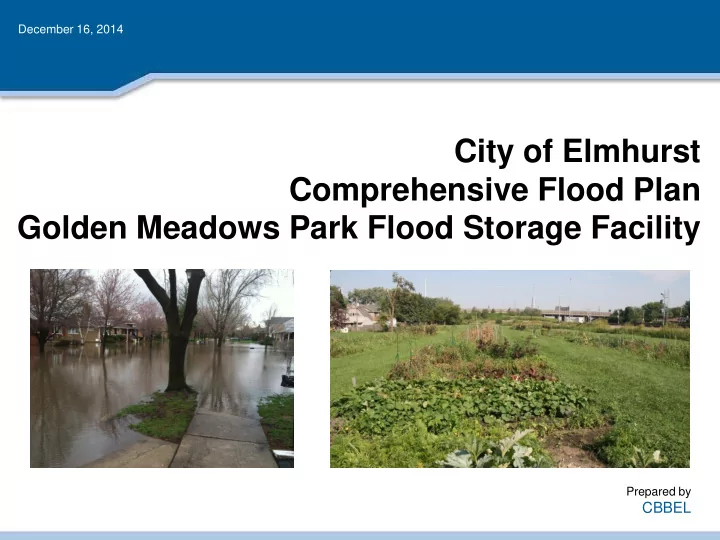

December 16, 2014 City of Elmhurst Comprehensive Flood Plan Golden Meadows Park Flood Storage Facility Prepared by CBBEL
Project Background & Timeline • June and July 2010 – Severe storm events hit Elmhurst, resulting in widespread flooding throughout the City • December 2010 – City hires CBBEL to develop Comprehensive Flood Plan • December 2011 – CBBEL presents conceptual flood solutions for flood problem areas. Solution for Pine Street flooding involves using flood storage created at Golden Meadows Park by dropping the elevation of the entire park several feet. • May 2013 – After receiving input from the Park District, CBBEL develops conceptual improvement plans for each proposed flood storage site. The Golden Meadows Park focuses on just the eastern portion of the park (soccer field). The western portion of the park (garden plots) would remain undisturbed. • October 2014 – Park District approves the use of the western portion of the park (garden plots) as a flood storage area. • December 2014 - Future – City and Park District will finalize details of land swap agreement. A detailed survey, geotechnical investigation, and engineering will be completed once the land agreement is in place. 2
Existing Drainage Patterns – NE Elmhurst #1 PINE STREET GOLDEN MEADOWS PARK #2 All stormwater from this area drains eastward to Addison Creek through two LOWER ELMHURST outlets: (1) an 8-inch pipe near East End Park that discharges toward the North RESERVOIR Avenue, and (2) a 60-inch pipe that drains to the Lower Elmhurst Reservoir. 3
Pine Street Study Area XP-SWMM Simulated Inundation Areas 4
Creation of Flood Storage Volume • The objective is to create storage in Golden Meadows Park to reduce the level of flooding that occurs on Pine Street and Avon Avenue. • For less frequent storm events (≥ 5 -year frequency), pipes would divert stormwater away from Pine Street and Avon Avenue and convey it to Golden Meadows Park. • The stormwater will be held temporarily at the site and then drain by gravity to the existing storm sewer system following a storm. The period of inundation would be approximately 24 hours. 5
Proposed Concept Plan (2011) As shown in this conceptual drainage plan presented in 2011, the idea is to increase the pipe sizes from Pine Street and Avon Avenue to alleviate the flooding in those locations and provide storage to offset the increased flow due to the larger pipes sizes. This allows the stormwater to be safely held in Golden Meadows Park instead of the streets, yards, and homes of Pine Street and Avon Avenue. 6
Proposed Concept Plan – East Lobe (2013) 7
Proposed Concept Plan – West Lobe (2014) 8
Proposed Concept Plan – West Lobe (2014) • A total of 14 acre-feet of gravity-drained flood storage volume can be provided in the west lobe of Golden Meadows Park. An even greater amount can be provided if the facility is made deeper and is drained by a pump. • The creation of flood storage in Golden Meadows Park also presents an opportunity to improve the drainage along East Court. A relief sewer can potentially be constructed to alleviate the street flooding that occurs along East Court. • To alleviate the East Court flooding, the peak flood elevation of the storage facility must kept below the elevation of East Court, which is approximately 668 ft (shown in the next slide). 9
Proposed Flood Storage Area Typical Cross-Section 680 UP Railroad Boundary Property 678 Tracks 676 Typical 674 House on East Court East Court 672 670 Elevation (ft) 668 Emergency Overflow 1 666 Structure 664 4 662 660 Legend Outlet Pipe Existing Ground 658 0 100 200 300 400 Proposed Ground Station (ft) 10
Golden Meadows Park Flood Storage Facility Frequently Asked Questions : Will the park be full of water every time it rains? Frequent storm events (≤ 5-year return interval) would bypass the park. It is only during significant storm events that stormwater is diverted into the park. The facility is designed to completely fill for a 100-year magnitude storm event and would empty within 24 hours. 11
Golden Meadows Park Flood Storage Facility Frequently Asked Questions : What impact will the proposed facility have on the local groundwater levels? Prior to the engineering phase, a geotechnical investigation of the site will be performed to provide detailed information on the existing soils and groundwater. The design of the facility will incorporate this information to ensure that no adverse impacts occur for adjacent property owners. 12
Golden Meadows Park Flood Storage Facility Frequently Asked Questions : Won’t there be constant standing water that will serve as a breeding ground for mosquitoes? The ground will be sufficiently sloped to minimize the standing water in this facility. The goal is to have small storm events bypass the facility so that the storage is only accessed during meaningful storm events. 13
Golden Meadows Park Flood Storage Facility Frequently Asked Questions : What happens when the facility fills to the top? An emergency overflow structure will be constructed to safely convey stormwater flows to the east during extreme storm events. This would protect the adjacent homes and maintain the current direction of stormwater flow in this area. 14
Golden Meadows Park – Next Steps • Receive input from residents and other stakeholders and incorporate into proposed plan • Finalize land agreement with Park District • Perform detailed survey and geotechnical investigation of study area • Develop preliminary and final engineering design for proposed drainage improvements • Construction commences 15
Recommend
More recommend