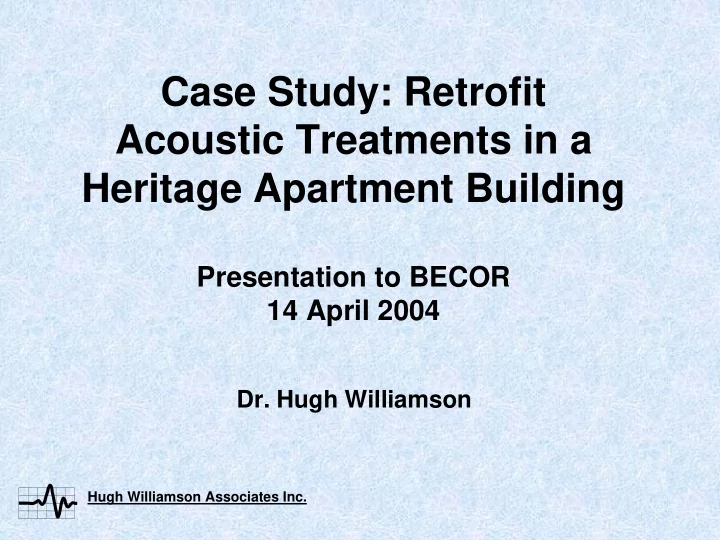

Case Study: Retrofit Acoustic Treatments in a Heritage Apartment Building Presentation to BECOR 14 April 2004 Dr. Hugh Williamson Hugh Williamson Associates Inc.
The Strathcona, 1927 Hugh Williamson Associates Inc.
The Strathcona, 1927 Hugh Williamson Associates Inc.
Case Study: Retrofit Acoustic Treatments in Heritage Buildings Background • Acoustical data (STC and IIC) available for many walls and floors of modern construction • No data available for older construction techniques such as lath and plaster or balloon framing Hugh Williamson Associates Inc.
Case Study: Retrofit Acoustic Treatments in Heritage Buildings OBJECTIVES • Provide acoustical and cost data for specific retrofit case • Provide some general guidance to owners, architects, builders and acoustical consultants • N.B. – This is a Case Study which may or may not be applicable to other buildings Hugh Williamson Associates Inc.
The Case: Sound Isolation Between Floors • Two identical units, one above the other Constraints: • Ceiling renovation only • Time: Testing and retrofit to take place between rentals Hugh Williamson Associates Inc.
Floor Plan Hugh Williamson Associates Inc.
Original Floor/Ceiling Hugh Williamson Associates Inc.
Floor/Ceiling Joist Structure 1 Hugh Williamson Associates Inc.
Floor/Ceiling Joist Structure 2 Hugh Williamson Associates Inc.
Experimental Approach • Measure FSTC and FIIC Before • Renovate • Measure FSTC and FIIC After • Limited measurements of flanking Hugh Williamson Associates Inc.
Before • Living/Dining – Ceiling removed • Bedrooms 1 and 2 – Undisturbed • Bedroom 3 – Laundry renovation started, holes in floor Hugh Williamson Associates Inc.
Living/Dining Ceiling Retrofit • Batt insulation • Resilient channels • Two layers 12.7 gypsum board Hugh Williamson Associates Inc.
Bedroom Ceiling Retrofits • Blown-in insulation • Holes in old ceiling (varied) • Resilient channels • Two layers 12.7 mm gypsum board Hugh Williamson Associates Inc.
Bedroom Ceiling Variants • Bedroom 1: 100 mm ‘hammer holes’ on 400 mm grid (approx. 15% open) • Bedrooms 2: 100 mm ‘hammer holes’ on 800 mm grid (approx. 8% open) • Bedroom 3: 25 mm drilled holes on 400 mm grid (approx. 0.3% open) Hugh Williamson Associates Inc.
Holes - Bedroom 1 Hugh Williamson Associates Inc.
Holes - Bedroom 2 Hugh Williamson Associates Inc.
Holes - Bedroom 3 Hugh Williamson Associates Inc.
FSTC Test – Sound Source Hugh Williamson Associates Inc.
FSTC/IIC Test – sound measurement Hugh Williamson Associates Inc.
FIIC Test – Tapping machine Hugh Williamson Associates Inc.
Room State FSTC FIIC Living/Dining Before (similar apartment) – lath & Room plaster ceiling 39 39 After - old lath & plaster ceiling 46 45 Living/Dining removed (improvement (improvement Room +7) +6) Bedroom 1 Before – lath & plaster ceiling 42 41 52 48 Bedroom 1 After - large holes on 400 mm centres (improvement (improvement in old lath & plaster ceiling +10) +7) Bedroom 2 Before – lath & plaster ceiling 42 43 50 47 Bedroom 2 After - large holes on 800 mm centres (improvement (improvement in old lath & plaster ceiling +8) +4) Bedroom 3 Before - not available for testing - - 46 46 Bedroom 3 After – drilled 25 mm holes on (estimated (estimated 400 mm centres in old lath & plaster improvement improvement Hugh Williamson Associates Inc. +4) +3 to 5)
Cost Estimate Summary Retrofit Estimated Cost $108 – 118 per m 2 Full removal of former ceiling: • Removal and disposal of lath and plaster ceiling ($10 - 11 per ft 2 ) • Install 100 mm (4”) mineral wool insulation batts • Install resilient channels, on 400 mm (16”) centres • Install two layers of gypsum board 12.7 mm, Type X, fire rated $65 per m 2 Large holes in former ceiling: • Make holes, approximately 100 mm (4”) diameter, in former lath and plaster ($6 per ft 2 ) ceiling on a 400 or 800 mm grid pattern. Dispose of waste. • Blown-in cellulose insulation (includes cost of applying a polythene sheet to hold insulation in place during installation. • Install resilient channels, on 400 mm (16”) centres • Install two layers of gypsum board 12.7 mm, Type X, fire rated Hugh Williamson Associates Inc.
DISCUSSION • Lab Test for Similar Modern Construction STC 56 (achieved FSTC 46 - 52) IIC 50 (achieved FIIC 45 – 48) • Flanking Transmission Limits Results Hugh Williamson Associates Inc.
Flanking Paths Source: NRC/IRC Report IRC-RR-103 Nightingale, Halliwell & Quirt, 2002 Hugh Williamson Associates Inc.
Case Study: Retrofit Acoustic Treatments in a Heritage Apartment Building CONCLUSIONS • Significant improvements achieved FSTC +4 to +10 FIIC +3 to +10 • Flanking transmission limits results (below ideal) • Cost: $65 to $118 per m 2 ($6 to $11 psf) • Results encouraging but cannot be generalized • More case studies and research needed Hugh Williamson Associates Inc.
Case Study: Retrofit Acoustic Treatments in a Heritage Apartment Building Acknowledgements: • CMHC – Funding, discussions & insight • Andrex Holdings, Sandy Smallwood - Co-operation, patience & inspiration • Buchan Laurent Parent, Don Buchan - air leakage testing Hugh Williamson Associates Inc.
Recommend
More recommend