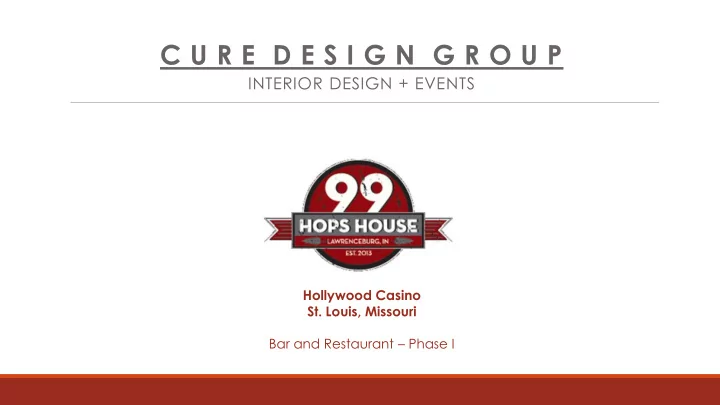

C U R E D E S I G N G R O U P INTERIOR DESIGN + EVENTS Hollywood Casino St. Louis, Missouri Bar and Restaurant – Phase I
3form panel partition Bar Area / Entrance - All gyp. bd. ceilings painted Black - Replace Pendant Lights as pictured - Ambient light within soffit to be soft white - Back bar to remain, including Wave-walls between lit shelves - Existing Bar to remain (wood, marble, copper insets) - Replace Bar Stools - Existing floors to remain Pendant lights above bar
High top tables & chairs Bar Area / High Tops - Demo both sets of entry doors to restaurant - Install Garage door system (by owner) - Replace all high top tables and chairs (by owner) - Ceiling systems to remain - Walls painted Cool White Garage Door - Paint all wood base Black entry to restaurant - Flooring to remain Color Inspiration
Dining Table & Chairs Restaurant Overall - Replace all tables and chairs (by owner) - Existing wood/black ceiling to remain - Install (3) tiered bottle chandeliers - Install Shuffle Board table (by owner) - Paint walls surrounding windows cool white - Extend ledge under windows to abut brick columns (typ.) - Existing brick columns to remain - Install stone veneer at lower- portion of brick columns (typ.) - Existing flooring to remain Shuffle Board
Restaurant Cont’d - Replace (36) semi-flush lights with new as pictured - Extend wood ceiling down wall, opposite windows, to floor (to match) - Install Interlam panel on first quadrant of gyp. Bd. Wall - Paint ceiling and back wall of “game room” Peacock blue - Paint side walls and 3- remaining sides of column Chalkboard Paint - Install collapsible ledge on either side of “game room” Install Track light with heads as pictured - Enlarge doors to BOH (height to align, width as framed) - Trim all openings with heavy stainless corner guards. Color Inspiration
Restaurant Dry Bar - Replace oversized projector (by owner) - Remove projection screen, replace with retractable screen inside header of new recessed dry bar - Widen recessed dry bar to studs, align height with adjacent door frames. - Install new lower cabinets to match bead board - Add countertop to match main bar - Custom paint the “process of brewing” above counter - Paint shiplap on surrounding wall Cool White - Paint inset at dry bar Parakeet Green
Materials Summary SW6871 Positive Red SW6711 Parakeet SW6691 Glitzy Gold SW0064 Blue Peacock
Materials Summary
Materials Summary SW0064 Blue Peacock
Recommend
More recommend