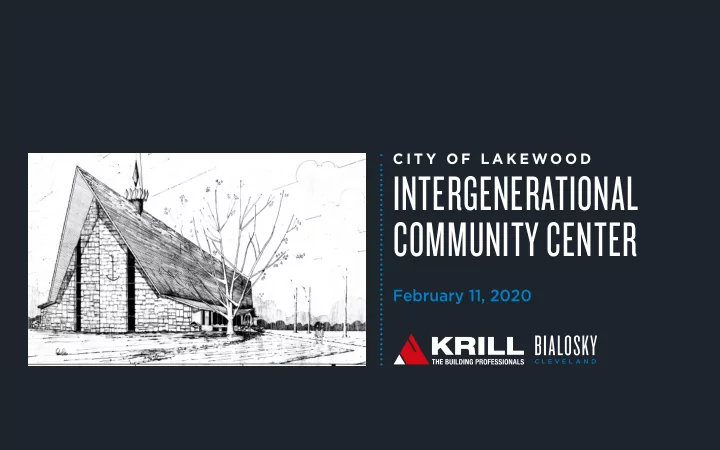

C I T Y O F L A K E W O O D INTERGENERATIONAL COMMUNITY CENTER February 11, 2020
Kyle Konczos Project Manager
Dan Audia Senior Vice President Project Executive
Mark Olson Principal Community Engagement
Brandon Garrett Associate Principal Project Manager
Bridget Hrdlicka Associate Interior Designer
Project Executive Client / Owner Lakewood Lakewood Planning, Zoning, Department of Building Depart. Human Services & ABR City of Lakewood Jefg Gliebe Project Manager Project Coordinator Lakewood Community Members Kyle Konczos Lindsay Quatro Project Principal Project Manager Superintendent Mark Olson Brandon Garrett Jake Wilson Interior Designer Landscape Architect Mechanical Engineer Electrical Engineer Civil Engineer Furniture Mechanical Electrical Plumbing Other Subcontractor Subcontractor Subcontractor Trades Jayme Schwartzberg David Hood Ebbie Bobbitt Bridget Hrdlicka David Pietrantone Surveyor Pete Gaurilofg
+ Cleveland Foundation Fuchs Mizarachi Kollel Hope Lodge
Cost/Value Cost/Value Work Scope Schedule Intergenerational Community Center Community Transparency Program Design
WE ARE YOUR COMMUNITY PARTNER Mark Olson AIA, LEED AP BD+C Community Outreach, Bialosky
QUESTION What’s your biggest hope for this project? Biggest fear?
QUESTION What’s your biggest hope for this project? Biggest fear? CONNECT RETAINING GENERATIONS RESIDENTS PERFORMANCE NEW INSPIRING BUDGET PROGRAMS & PLACE SERVICES MAINTENENCE STRENGTHENED ACCESSIBILITY COSTS COMMUNITY
WE ARE YOUR EXPERTS Kyle Konczos Project Manager, Krill
EXISTING CONDITIONS FIRST IMPRESSIONS
EXISTING CONDITIONS FIRST IMPRESSIONS
WE ARE YOUR DESIGNERS Brandon Garrett Project Manager, Bialosky Bridget Hrdlicka Interior Designer, Bialosky
Taylor Hall Renovation Existing Kent State University
Taylor Hall Renovation Kent State University
Cleveland Children’s Museum Existing Cleveland, OH
Cleveland Children’s Museum Cleveland, OH
Metro Campus Center Cuyahoga Community College
Metro Campus Center Cuyahoga Community College
Playground Secondary Activity Jan. CL. Entry Room Storage Dn Kitchenette Storage Up Men’s Restoom Women’s Restoom Operable Partition Community Dining Multipurpose Room Kitchen Reception Stor. Open Kitchen to Deliveries Below Activity Room Elev. Dn Legend Administration Main Entry Support/Storage Youth/ Early Childhood Aging Porte Cochere N Main Level Community Above Building Support 1/16”=1’-0”
Up Jan. CL. Conference Room Storage Director CL Asst. Director Files CL Copy Men’s Restoom Copy Women’s Restoom Assist. Kitchenette Open Office Manag. Privacy Curtain Open Office Manag. Family Room Visitation Conference Room Manag. Room Employee Dn Files Restroom Kitchen Mechanical Storage Activity Room Activity Room (Open to Above) Elev. Unisex Restroom Legend Elect. Open Stair Up Administration Support/Storage N Mezzanine Youth/ Early Childhood 1/16”=1’-0” Aging N Lower Level Community Building Support 1/16”=1’-0”
Reception Open to Below Light Welcome Activity Rm Vestibule DN Arrival Navigate Enlarged Main Level Entry Connect
UP Activity Room Storage Kitchenette Storage UP Flexibility Contrast Community Dining Multipurpose Room Kitchen g UP Choice Gather Variety Enlarged Main Level Dining
Conf. Rm. Infant Corner Offi ce Kitchenette Visitation Family Room Explore Reprieve Open to Activity Room Above Restroom Interact Elect. Relax UP Play Enlarged Lower Level Activity & Family Room
L E T ’ S B R A I N S T O R M YOUR PROJECT K R I L L B I A L O S K Y C L E V E L A N D
MEET YOUR TEAM Mark Olson AIA, LEED AP BD+C Kyle Konczos Brandon Garrett Principal, Bialosky Project Manager, Krill Associate Principal, Bialosky Dan Audia Bridget Hrdlicka NCIDQ, IIDA Senior Vice President, Krill Associate & Interior Designer, Bialosky
Recommend
More recommend