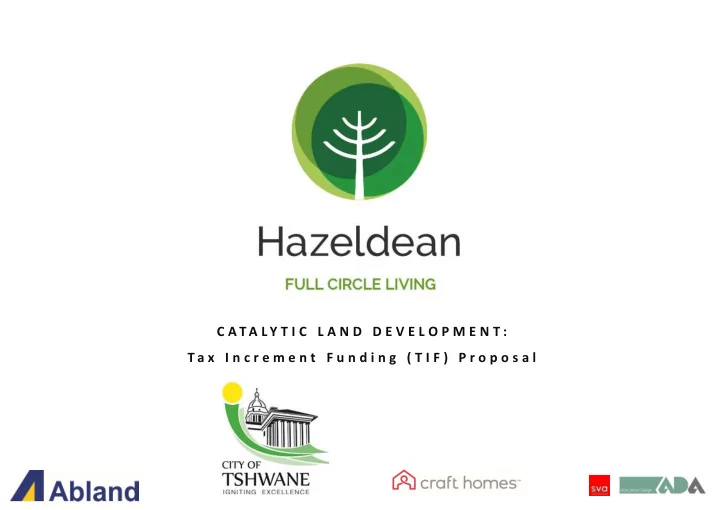

C A T A L Y T I C L A N D D E V E L O P M E N T : T a x I n c r e m e n t F u n d i n g ( T I F ) P r o p o s a l
SUMMARY OF DEVELOPMENT COMMITMENTS Soshanguve - R 1,8 Billion Centurion Junction - R 700 Million Westend Office Park - R 800 Million Riverside Office Park - R 500 Million Wonderboom Junction - R 1,2 Billion Loftus Park - R 1,2 Billion Hatfield Central - R 1,5 Billion Willows Office Park - R 60 Million Hazeldean Node - R 44 Billion Hazeldean Office Park - R 400 Million Hazeldean Square - R 300 Million Hillcrest Node - R 650 Million Total - R 53,11 Billion Summary of Development Commitments
C A S E S T U D Y
N4 N1 Nellmapius Mamelodi Pretoria Loftus Hazeldean CBD N4 Versfeld Silver Lakes N4 N1 Locality Plan
Stakeholders : Infrastructure N4 N4
Stakeholders: Developers N4 N4
Stakeholders N4 N4 Master Plan Aerial Perspective
Master Plan
FUTURE DEVELOPMENT STATISTICS Residential Low Density - 2,651 Dwellings Medium Density - 197 Dwellings High Density - 4,654 Dwellings Retail 162,150 m 2 - Commercial Offices 589,618 m 2 - Hospitality - 100 Room Mixed Use 521,645 m 2 - Educational 65,366 m 2 - Hospital - 100 Bed Motor Retail 59,167 m 2 - Clean Industries 228,196 m 2 - Self Storage 16,562 m 2 - Commercial Offices 589,618 m 2 - Place of Worship 3,405 m 2 - TOTAL - 1,686,189 m 2 Future Development Statistics
EXISTING DEVELOPMENT Residential Low Density - 126 Dwellings Medium Density- 454 Dwellings High Density - 686 Dwellings Retirement - 550 Dwellings Retail 16,100 m 2 - Commercial Offices - 43,000 m 2 Educational 30,300 m 2 - Existing Development Commitments
DEVELOPMENT SUMMARY Residential Opportunities - 11,000 Dwellings Developable Floor Area - 1,7 Million m 2 ROD Approved for Entire Development All Rights in Place - Master plan adopted in 2012 RSDF Approved Approved Conditions of Establishment (COE) for majority of Development Earmarked for new Gauteng Rapid Rail station on route from Mamelodi to Midrand Development Summary
TOTAL DEVELOPMENT ECONOMIC IMPACTS Job Creation During Construction Phase - 239,700 Jobs Long term Sustainability Phase - 177,520 Jobs GGP (Gross Geographic Product) Construction Phase - R 149 Billion Sustainability Phase - R 138 Billion Statistic by Demacon Market Studies – Nov 2014 Total Development Economic Impacts
RATES & TAXES IMPACT PER LAND USE Total Capital Investment - R 44,2 Billion Total Annual Rates and Taxes- R 400 Million Residential - 12,8% Non-Residential Uses - 87,2% Rates and Taxes on presently completed portion = ±R20 Million TIF Statistic by Demacon Market Studies – Nov 2014 Rates and Taxes Impact per land use
Infrastructure Roll-out
GAUTENG RAPID RAIL ROLL-OUT HAZELDEAN Gauteng Rapid Rail Roll-out
INFRASTRUCTURE PARTNERSHIP Proposed Funding Structure for Infrastructure Roll-out to connect Mamelodi, Hazeldean and surrounding areas. Hazeldean as a catalyst for Infrastructure Improvement. Infrastructure Funding requirement totals approx. R 1,4 Billion Funding model has been structured, financially and legally (CDH + GT) Funding model based on Existing & Newly Created Rates Base Abland requests the City of Tshwane to facilitate implementation Abland willing to be the Implementing Agent (Steyn City example) Third party (e.g. World Bank / Treasury) can fund Council (Ring fenced) Council guarantees for Council Infrastructure TIF Infrastructure Partnership
Master Plan Conceptual perspective view
Master Plan Conceptual perspective view
Master Plan Conceptual perspective view
Master Plan Conceptual perspective view
Recommend
More recommend