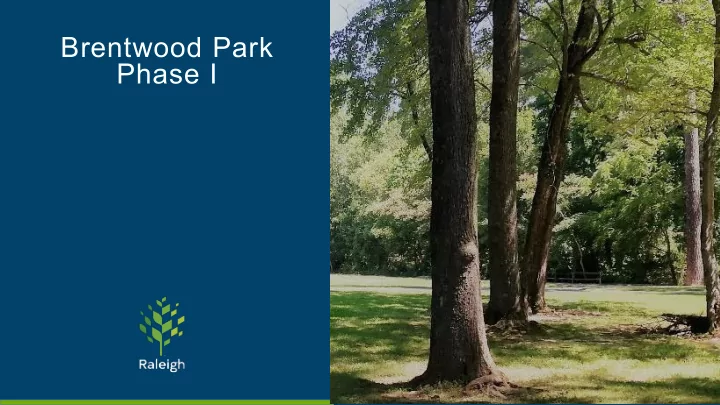

Brentwood Park Phase I
Site Location & Context • 3315 Vinson Court, Raleigh, NC within the Brentwood Neighborhood in east Raleigh. • Northeast of the intersection of Capital Blvd. & I-440 • 1.3 Miles south of Green Road Park • City of Raleigh Greenway along Marsh Creek
Master Plan Major proposed features: • New Neighborhood Center • Renovated parking lot • Walking loops • Nature play • Combination comfort station/ picnic shelter • Large playground and mist feature • Nature trails, boardwalks, overlooks and observation areas
Master Plan: Phase One Priorities • Community identified area to begin improvements • Large playground with spray/mist feature • Combination comfort station/ picnic shelter • Improved entrance with new sidewalk • Renovated Parking • Ramp/seating area
Brentwood Park Phase I • Scope o Comfort station/shelter o New playground o Parking lot resurfacing o Improved pedestrian connection to Brentwood Road • Size: 1.75 acres of ~19 acre park • Budget: $1.6 Million
Site Demolition Plan Demolish: • Restroom Building • Concrete curb and Restroom portions of the existing parking lot • Existing playground to remain open until new Playground Parking Lot playground opens Parking: • Existing: ~80 spaces • Proposed: 35 spaces Key Map
Site Plan Comfort station / shelter Sidewalk to Brentwood Rd. Resurfaced Parking Lot Playground Key Map
Playground
Playground
Comfort Station and Picnic Shelter
Brentwood Park Phase I • Schedule o January 2020 – Permitting o May 2020 – Bidding to Contractors • Seven (7) Month Construction Period: Spring 2021 – Project Complete
Brentwood Park Phase I
Recommend
More recommend