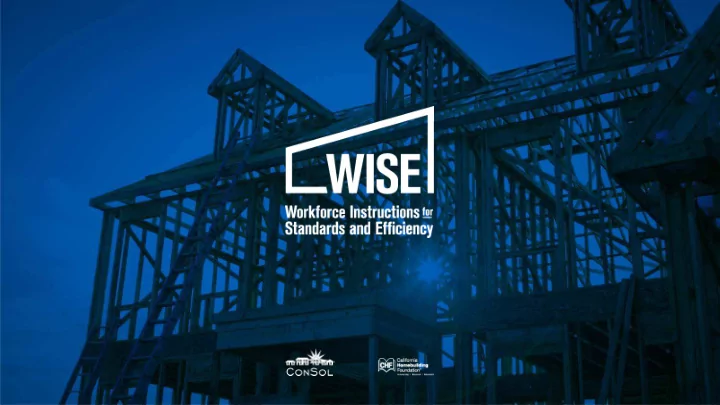

Best Practices for HPA/HPW Construction Presented by: Rob Starr, Residential Training Manager, ConSol
About ConSol Energy consulting – local, state and national Energy analysis and design Mechanical engineering - focused on hot and dry Inspections and diagnostics – residential and commercial Auditor for retrofit programs for Central Valley, CA One of two CEC certified registries for CA Energy Code Residential California - Chair, CBIA Energy and Codes Committee Governor’s Advisory Board - CALGreen NAHB – Energy and Green Subcommittees, Energy Efficient Buildings Tax Credit Working Groups NGBS 2015 ICC-700 Consensus Committee Commercial California Building Properties Association BOMA California, NAOIP, ICSC, IREM, RILA 3
2016 Title 24 Building Efficiency Standards • Five significant changes went into effect on January 1, 2017 – High Performance Attics (HPA) – High Performance Walls (HPW) – 0.82 EF Tankless Water Heaters – High Efficacy lighting – Solar Trade-Off 4
High Performance Attics (HPA) 5
What are the Prescriptive Requirements for High Performance Attics? 6
OPTION A – ABOVE ROOF DECK Requires Insulation Above the Roof Rafters, directly in contact with the roof deck R6 required when an air gap is present R8 required when no air gap is present Requires Radiant Barrier to be installed Requires R38 insulation above the ceiling lid Requires a ventilated attic 7
DETAIL OF INSULATION ABOVE THE ROOF DECK 8
DETAIL OF INSULATION ABOVE ROOF RAFTER
OPTION B – BELOW ROOF DECK Requires Insulation Below the Roof Deck, Installed between the roof rafters R13 required when an air gap is present R18 required when no air gap is present No Radiant Barrier to be installed Requires R38 insulation above the ceiling lid Requires a ventilated attic 10
BELOW ROOF DECK WITH AIR GAP
DETAIL OF INSULATION BELOW DECK 12
DETAIL OF INSULATION BELOW DECK 13
OPTION C – DUCTS IN CONDITIONED SPACE Requires air handler and ducts to be in conditioned space Requires radiant barrier to be installed – CZ dependent Requires R30/38 installed at ceiling – CZ dependent Requires a ventilated attic 14
DETAIL OF DUCTS IN CONDITIONED SPACE 15
DETAIL OF DUCTS IN CONDITIONED SPACE 16
DETAIL OF DUCTS IN CONDITIONED SPACE 17
PERFORMANCE OPTION –SEALED UNVENTED Requires complete air sealing between attic and exterior Requires minimum insulation levels at underside of roof deck Does not require radiant barrier Does not require insulation at ceiling Does not require venting Does not qualify for ducts in conditioned space 18
DETAIL OF SEALED UNVENTED ATTIC 19
High Performance Walls (HPW) 20
What is a High Performance Wall? 21
U FACTOR TABLES FOR 16” OC 22
U FACTOR TABLES FOR 24” OC 23
High Performance Walls
High Performance Walls
Window Detail – Wood Buck 26
Window Detail – Thermal Buck 27
Window Detail – No Buck 28
Window Detail – With Wood Buck 29
WATERPROOFING WHERE RIGID SHEATHING IS WATER BARRIER 30
Resources www.wisewarehouse.org HPA Protocol Reference Manual HPW Protocol Reference Manual HPW/HPW Product and Strategy Assessment Manufacturer Specific Installation Guides 31
Thank you. Presenter: Rob Starr, Residential Training Manager, ConSol For more information on WISE Contact: Dan Krekelberg, Program Manager– info@wisewarehouse.org
Recommend
More recommend