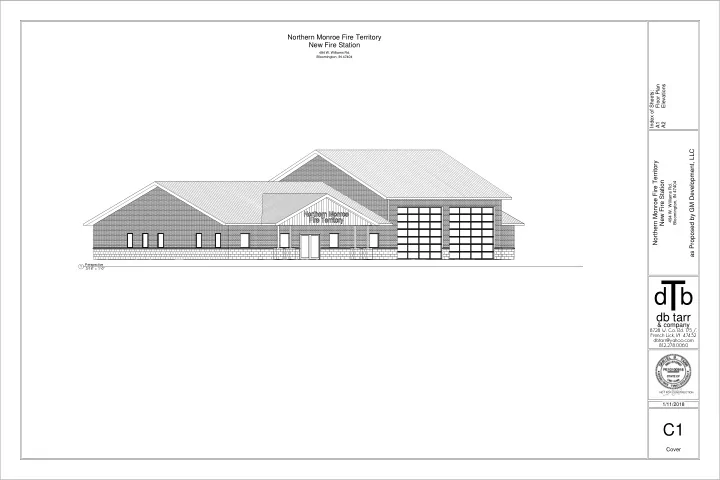

Northern Monroe Fire Territory New Fire Station 494 W. Williams Rd. Bloomington, IN 47404 Elevations Floor Plan Index of Sheets: A1 A2 as Proposed by GM Development, LLC Northern Monroe Fire Territory New Fire Station Bloomington, IN 47404 494 W. Williams Rd. Perspective 1 3/16" = 1'-0" d b db tarr & company 8728 W. Co. Rd. 175 S. French Lick, IN 47432 dbtarr@yahoo.com 812.278.0060 NOT FOR CONSTRUCTION 1/11/2018 C1 Cover
Elevations Floor Plan Index of Sheets: A1 A2 South Elevation 1 North Elevation 2 1/8" = 1'-0" 1/8" = 1'-0" as Proposed by GM Development, LLC Northern Monroe Fire Territory New Fire Station Bloomington, IN 47404 494 W. Williams Rd. East Elevation West Elevation 3 4 1/8" = 1'-0" 1/8" = 1'-0" d b db tarr & company 8728 W. Co. Rd. 175 S. French Lick, IN 47432 dbtarr@yahoo.com 812.278.0060 NOT FOR CONSTRUCTION 1/11/2018 A2 Elevations
96'-0" Elevations Floor Plan 84'-0" 12'-0" Index of Sheets: 52'-0" 14'-0" 2'-0" 14'-0" 2'-0" A1 A2 Shower / Restroom Dining 6'-4 3/4" 119 112 10'-0" as Proposed by GM Development, LLC 14'-4 1/2" 13'-11 1/2" Northern Monroe Fire Territory Shower / 16'-8" Restroom Kitchen 6'-6 1/2" 22'-5 1/8" 118 113 4'-1" 17'-11 1/2" New Fire Station 11'-5 1/2" Bloomington, IN 47404 494 W. Williams Rd. 10'-11 1/2" Storage 7'-11 1/2" 126 Bunk 11'-3 1/8" 117 20'-8" Laundry / Pantry 8'-6" 114 Living 7'-10 1/2" EMS Storage 16'-0" 111 125 11'-3 1/8" Bunk 7'-2 1/2" 11'-3 1/8" 116 12'-0" Restroom 7'-10 1/2" 124 48'-0" Bay 1 Bay 2 5'-0" 12'-7" 72'-0" 120 121 Closet 8'-0" 14'-0 1/2" 11'-3 1/8" Bunk 110 13'-4" Fittness Radio 115 Decon. 11'-3 1/8" d b 9'-3" 109 108 17'-1" 123 Extractor 8'-9 1/2" db tarr 8'-5 1/2" 3'-9" 17'-10 1/2" Turn Out & company Hazmat Room Office 107 11'-6" 11'-10 1/2" 8728 W. Co. Rd. 175 S. 5'-11 1/2" 5'-7 1/4" 5'-7 1/4" 4'-2" 122 101 French Lick, IN 47432 8'-1 1/2" Print / File Restroom Restroom 8'-5" Closet dbtarr@yahoo.com 14'-0 1/2" 103 104 105 812.278.0060 106 12'-1" 11'-10 1/2" 12'-0 1/4" 14'-0" Admin. Area Office 100 102 6'-6" NOT FOR CONSTRUCTION 12'-0" 36'-7" 4/4/2018 A1 25'-0" 27'-0" 14'-0" 2'-0" 14'-0" 2'-0" 12'-0" Floor Plan Floor Plan 1 3/16" = 1'-0"
Northern Monroe Fire Territory New Fire Station Project GM Development Pricing Proposal Acquisition $ % Notes Land: $0 0.0% Construction $ % Notes Sitework/Paving/Sidewalks $175,000 14.8% Assumes all utilities are at the property line Increase perimeter foundation wall from 6" to 8" $4,880 0.4% Add Limestone accents over windows on front façade $2,250 0.2% Add Simpson Tie Down straps $2,125 0.2% Increase stem wall in bay area an addt'l 12" $4,280 0.4% Design‐Build Construction ‐ Base Building $925,780 78.0% Per the scope listed in the qualitative proposal and per 3/20/18 plans 0.0% Total Construction: $1,114,315 93.9% Soft Costs $ % Notes Architectural/Structural/MEP/Fire Protection Design $0 0.0% Included in "Design‐Build Construction ‐ Base Building" Environmental/Geo $0 0.0% Assumes Phase I and Geotech provided by NMFT Civil plans $10,000 0.8% Government Fees (Permits) $6,000 0.5% Legal/Financing Issuance Costs $20,000 1.7% Includes bank legal and bank fees. Assumes NMFT pays for own FA/Attorney Fees. Utility/Tap Fees $10,000 0.8% Survey $0 0.0% Assumes NMFT provides the ALTA survey Construction Period Insurance (Builder's Risk/GL) $5,020 0.4% Data/Phone/Internet $18,000 1.5% Inspection/Testing $3,000 0.3% $0 0.0% Total Soft Costs: $72,020 6.1% Lump Sum Project Costs: $1,186,335 100.0%
Northern Monroe Fire Territory New Fire Station Project GM Development Pricing Proposal Acquisition $ % Notes Land: $0 0.0% Construction $ % Notes Sitework/Paving/Sidewalks $175,000 14.8% Assumes all utilities are at the property line Increase perimeter foundation wall from 6" to 8" $4,880 0.4% Add Limestone accents over windows on front façade $2,250 0.2% Add Simpson Tie Down straps $2,125 0.2% Increase stem wall in bay area an addt'l 12" $4,280 0.4% Design‐Build Construction ‐ Base Building $925,780 78.0% Per the scope listed in the qualitative proposal and per 3/20/18 plans 0.0% Total Construction: $1,114,315 93.9% Soft Costs $ % Notes Architectural/Structural/MEP/Fire Protection Design $0 0.0% Included in "Design‐Build Construction ‐ Base Building" Environmental/Geo $0 0.0% Assumes Phase I and Geotech provided by NMFT Civil plans $10,000 0.8% Government Fees (Permits) $6,000 0.5% Legal/Financing Issuance Costs $20,000 1.7% Includes bank legal and bank fees. Assumes NMFT pays for own FA/Attorney Fees. Utility/Tap Fees $10,000 0.8% Survey $0 0.0% Assumes NMFT provides the ALTA survey Construction Period Insurance (Builder's Risk/GL) $5,020 0.4% Data/Phone/Internet $18,000 1.5% Inspection/Testing $3,000 0.3% $0 0.0% Total Soft Costs: $72,020 6.1% Lump Sum Project Costs: $1,186,335 100.0% Additional Alternates to Consider (Not included above) Furnishings, Fixtures, & Equipment $50,000 Suggestion only. Commercial Stove/Hood/Appliances are in this alternate Underground stormwater in lieu of natural sheeting $27,000 Not needed, but pricing in case NMFT prefers underground Standing Seam roof upgrade $33,000 Generator $30,000 $140,000
Recommend
More recommend